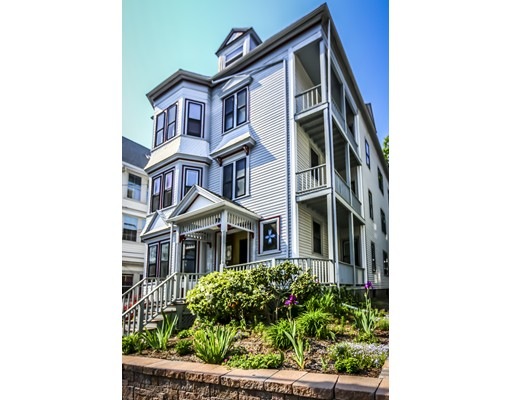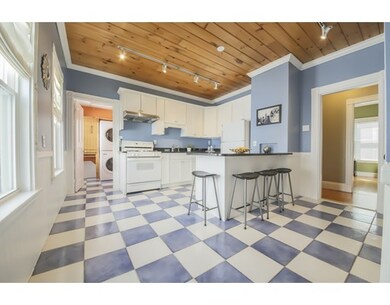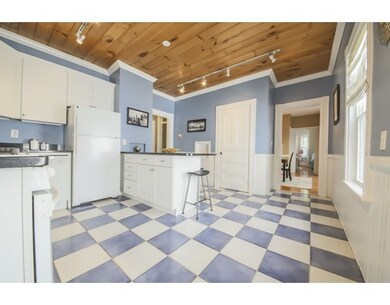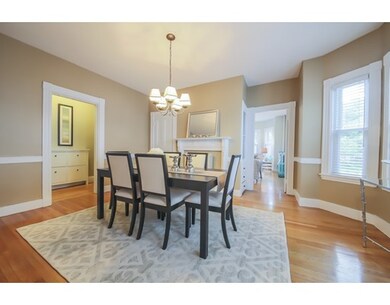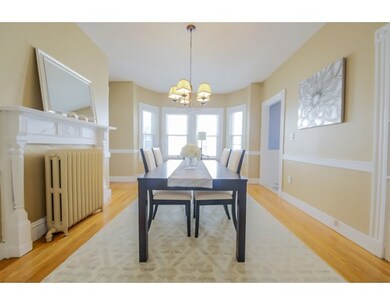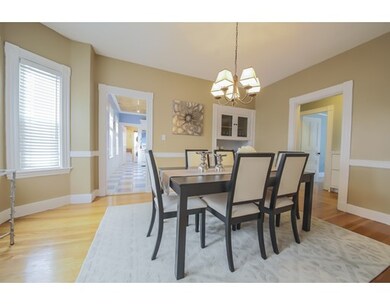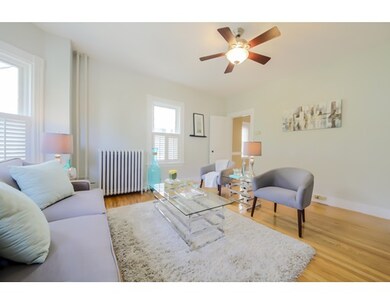
55 Paul Gore St Unit 2 Jamaica Plain, MA 02130
Jamaica Plain NeighborhoodAbout This Home
As of July 2021Wind your way up the stained glass lit stairwell through the Victorian age and into the modern comforts of this 2bd/1ba. First, you'll notice the high ceilings, while possibly imagining the art you'll enjoy displayed from the gallery walls. Between the living room, with its custom wooden interior shutters and bow windows, and the kitchen, complete with granite breakfast bar, wainscoting, and inlaid wooden ceiling, sits a formal dining room with two separate built-in china cabinets and a lovely mantelpiece.The double-sized master bedroom has two closets and enough space for a king and a queen! From the second bedroom you can access one of the unit's two covered private decks from where you can watch passersby coming to and from happening Hyde Square.This condo also features in-unit laundry, a recently updated bathroom (2011), and systems installed/updated between 2005-2006, plus garage parking.
Last Agent to Sell the Property
Gibson Sotheby's International Realty Listed on: 06/08/2016
Last Buyer's Agent
Shane Small
Compass

Property Details
Home Type
Condominium
Est. Annual Taxes
$8,091
Year Built
1905
Lot Details
0
Listing Details
- Unit Level: 2
- Unit Placement: Upper, Middle
- Property Type: Condominium/Co-Op
- Other Agent: 1.50
- Lead Paint: Unknown
- Special Features: None
- Property Sub Type: Condos
- Year Built: 1905
Interior Features
- Appliances: Range, Dishwasher, Refrigerator
- Has Basement: Yes
- Number of Rooms: 5
- Amenities: Public Transportation, Shopping, Park, Laundromat, Bike Path, T-Station
- Electric: Circuit Breakers, 100 Amps
- Energy: Insulated Windows
- Flooring: Tile, Hardwood
- Interior Amenities: Cable Available
- Bedroom 2: Second Floor, 13X12
- Kitchen: Second Floor, 16X13
- Laundry Room: Second Floor
- Living Room: Second Floor, 17X13
- Master Bedroom: Second Floor, 21X12
- Master Bedroom Description: Ceiling Fan(s), Closet, Flooring - Hardwood
- Dining Room: Second Floor, 16X16
- No Living Levels: 1
Exterior Features
- Roof: Asphalt/Composition Shingles
- Construction: Frame
- Exterior: Clapboard, Shingles, Wood
- Exterior Unit Features: Deck, Deck - Wood, Balcony, Garden Area
Garage/Parking
- Garage Parking: Detached, Carport
- Garage Spaces: 1
- Parking: Off-Street, Paved Driveway
- Parking Spaces: 1
Utilities
- Cooling: Window AC
- Heating: Hot Water Radiators, Oil
- Heat Zones: 1
- Hot Water: Natural Gas, Tank
- Utility Connections: for Gas Range, for Electric Dryer, Washer Hookup
- Sewer: City/Town Sewer
- Water: City/Town Water
Condo/Co-op/Association
- Association Fee Includes: Water, Sewer, Master Insurance, Exterior Maintenance
- Management: Owner Association
- Pets Allowed: Yes
- No Units: 3
- Unit Building: 2
Fee Information
- Fee Interval: Monthly
Schools
- Elementary School: The Haven
- Middle School: Frogmore
- High School: Tres Gatos
Lot Info
- Assessor Parcel Number: W:19 P:00273 S:004
- Zoning: 3F-5000
Ownership History
Purchase Details
Home Financials for this Owner
Home Financials are based on the most recent Mortgage that was taken out on this home.Purchase Details
Home Financials for this Owner
Home Financials are based on the most recent Mortgage that was taken out on this home.Purchase Details
Purchase Details
Home Financials for this Owner
Home Financials are based on the most recent Mortgage that was taken out on this home.Purchase Details
Home Financials for this Owner
Home Financials are based on the most recent Mortgage that was taken out on this home.Purchase Details
Purchase Details
Similar Homes in Jamaica Plain, MA
Home Values in the Area
Average Home Value in this Area
Purchase History
| Date | Type | Sale Price | Title Company |
|---|---|---|---|
| Condominium Deed | $750,000 | None Available | |
| Not Resolvable | $585,000 | -- | |
| Deed | $385,000 | -- | |
| Deed | $389,000 | -- | |
| Deed | $119,000 | -- | |
| Deed | $38,000 | -- | |
| Foreclosure Deed | $85,000 | -- |
Mortgage History
| Date | Status | Loan Amount | Loan Type |
|---|---|---|---|
| Open | $675,000 | Purchase Money Mortgage | |
| Previous Owner | $440,000 | New Conventional | |
| Previous Owner | $100,000 | No Value Available | |
| Previous Owner | $311,200 | Purchase Money Mortgage | |
| Previous Owner | $113,050 | Purchase Money Mortgage |
Property History
| Date | Event | Price | Change | Sq Ft Price |
|---|---|---|---|---|
| 07/30/2021 07/30/21 | Sold | $750,000 | +7.3% | $566 / Sq Ft |
| 06/16/2021 06/16/21 | Pending | -- | -- | -- |
| 06/08/2021 06/08/21 | For Sale | $699,000 | +19.5% | $527 / Sq Ft |
| 07/22/2016 07/22/16 | Sold | $585,000 | +17.2% | $441 / Sq Ft |
| 06/14/2016 06/14/16 | Pending | -- | -- | -- |
| 06/08/2016 06/08/16 | For Sale | $499,000 | -- | $376 / Sq Ft |
Tax History Compared to Growth
Tax History
| Year | Tax Paid | Tax Assessment Tax Assessment Total Assessment is a certain percentage of the fair market value that is determined by local assessors to be the total taxable value of land and additions on the property. | Land | Improvement |
|---|---|---|---|---|
| 2025 | $8,091 | $698,700 | $0 | $698,700 |
| 2024 | $7,100 | $651,400 | $0 | $651,400 |
| 2023 | $6,661 | $620,200 | $0 | $620,200 |
| 2022 | $6,539 | $601,000 | $0 | $601,000 |
| 2021 | $6,108 | $572,400 | $0 | $572,400 |
| 2020 | $5,584 | $528,800 | $0 | $528,800 |
| 2019 | $5,357 | $508,300 | $0 | $508,300 |
| 2018 | $5,173 | $493,600 | $0 | $493,600 |
| 2017 | $4,396 | $415,100 | $0 | $415,100 |
| 2016 | $4,267 | $387,900 | $0 | $387,900 |
| 2015 | $4,309 | $355,800 | $0 | $355,800 |
| 2014 | $4,221 | $335,500 | $0 | $335,500 |
Agents Affiliated with this Home
-
F
Seller's Agent in 2021
Focus Team
Focus Real Estate
(617) 676-4082
150 in this area
340 Total Sales
-

Buyer's Agent in 2021
Karen Morgan
Coldwell Banker Realty - Cambridge
(617) 543-6456
7 in this area
138 Total Sales
-
T
Seller's Agent in 2016
The Boston Home Team
Gibson Sotheby's International Realty
(617) 249-4237
71 in this area
185 Total Sales
-
S
Buyer's Agent in 2016
Shane Small
Compass
Map
Source: MLS Property Information Network (MLS PIN)
MLS Number: 72019032
APN: JAMA-000000-000019-000273-000004
- 38 Sheridan St
- 20 Boylston St Unit 3
- 55 Mozart St Unit 3
- 66 Mozart St
- 90 Boylston St Unit 1
- 195 Chestnut Ave
- 361 Centre St
- 196 Chestnut Ave Unit I
- 36-38 Priesing St
- 59 Perkins St Unit A
- 68 Perkins St Unit 1
- 192 Amory St Unit 2
- 12 Zamora St
- 11 Robinwood Ave
- 8 Porter St
- 175 School St Unit 2
- 343 S Huntington Ave Unit 7
- 31 Evergreen St Unit 2
- 31 Evergreen St Unit 1
- 27 Round Hill St
