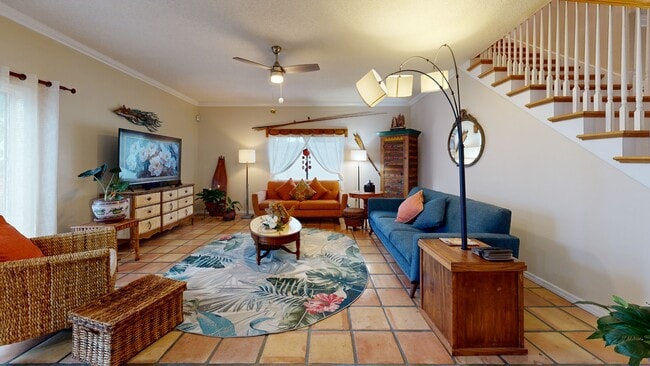
55 Plaza Dr Ormond Beach, FL 32176
Estimated payment $3,908/month
Highlights
- Open Floorplan
- Contemporary Architecture
- Main Floor Primary Bedroom
- Deck
- Wood Flooring
- 4-minute walk to Ted Porter Mini Park
About This Home
Wake up to ocean breezes in this spacious 4-bed, 3-bath home with dual primary suites—one up, one down—perfect for guests or multigenerational living. Plenty of room for all with 2,817 sqft of living, an open floor plan, formal dining, and a spacious bright family room. The upstairs suite features high ceilings, a coffee bar, huge walk-in closet, an air conditioned storage area and 2 balconies to enjoy sunsets and cool breezes. New roof, new fence, and fresh interior paint. This is an ideal retreat with lush tropical landscaping, large back deck, and an outdoor bar area that makes entertaining easy. Rinse off in the outdoor shower after walking to the beach or river. Coastal living at its best—close to shops, dining, the ocean, and Intracoastal! Fresh eggs! Chicken coup and chickens can convey.
Home Details
Home Type
- Single Family
Est. Annual Taxes
- $3,238
Year Built
- Built in 1987
Lot Details
- 6,970 Sq Ft Lot
- Privacy Fence
- Vinyl Fence
- Back Yard Fenced
- Front and Back Yard Sprinklers
Parking
- 1 Car Attached Garage
Home Design
- Contemporary Architecture
- Slab Foundation
- Shingle Roof
- Block And Beam Construction
- Stucco
Interior Spaces
- 2,817 Sq Ft Home
- 2-Story Property
- Open Floorplan
- Ceiling Fan
- Entrance Foyer
- Family Room
- Dining Room
Kitchen
- Eat-In Kitchen
- Breakfast Bar
- Electric Range
- Microwave
- Dishwasher
Flooring
- Wood
- Carpet
- Tile
Bedrooms and Bathrooms
- 4 Bedrooms
- Primary Bedroom on Main
- Split Bedroom Floorplan
- Walk-In Closet
- In-Law or Guest Suite
- 3 Full Bathrooms
- Shower Only in Primary Bathroom
Outdoor Features
- Outdoor Shower
- Balcony
- Deck
- Front Porch
Utilities
- Multiple cooling system units
- Zoned Heating and Cooling System
- Septic Tank
- Sewer Not Available
Community Details
- No Home Owners Association
Listing and Financial Details
- Assessor Parcel Number 4203-00-03-0081
Matterport 3D Tour
Floorplans
Map
Home Values in the Area
Average Home Value in this Area
Tax History
| Year | Tax Paid | Tax Assessment Tax Assessment Total Assessment is a certain percentage of the fair market value that is determined by local assessors to be the total taxable value of land and additions on the property. | Land | Improvement |
|---|---|---|---|---|
| 2025 | $3,150 | $209,176 | -- | -- |
| 2024 | $3,150 | $203,281 | -- | -- |
| 2023 | $3,150 | $197,361 | $0 | $0 |
| 2022 | $3,077 | $191,613 | $0 | $0 |
| 2021 | $3,153 | $186,032 | $0 | $0 |
| 2020 | $3,101 | $183,464 | $0 | $0 |
| 2019 | $3,067 | $179,339 | $0 | $0 |
| 2018 | $3,032 | $175,995 | $0 | $0 |
| 2017 | $3,019 | $172,375 | $0 | $0 |
| 2016 | $3,019 | $168,830 | $0 | $0 |
| 2015 | $3,093 | $167,656 | $0 | $0 |
| 2014 | $3,032 | $166,325 | $0 | $0 |
Property History
| Date | Event | Price | List to Sale | Price per Sq Ft |
|---|---|---|---|---|
| 06/30/2025 06/30/25 | For Sale | $695,000 | -- | $247 / Sq Ft |
Purchase History
| Date | Type | Sale Price | Title Company |
|---|---|---|---|
| Deed | $25,000 | -- | |
| Deed | $100 | -- | |
| Deed | $100 | -- | |
| Deed | $18,000 | -- | |
| Deed | $3,000 | -- |
About the Listing Agent

Local Expert with 22+ Years Experience!
Proudly born and raised in the Daytona Beach area, I'm not just a real estate pro—I'm your guide to the lifestyle you'll love. With a passion for the outdoors, from kayaking and boating to fishing and running, our area's beaches, oceans, lakes, rivers, and springs are more than just locations—they're your future playground. Let's find your perfect home amidst the beauty I've cherished for decades! #OutdoorEnthusiast #LocalLiving #RealEstatePro
Doug's Other Listings
Source: Daytona Beach Area Association of REALTORS®
MLS Number: 1215118
APN: 4203-00-03-0081
- 45 Banyan Dr
- 34 River Dr
- 52 Sunny Shore Dr
- 73 Brooks Dr
- 28 River Dr
- 105 Banyan Dr
- 22 Plaza Dr
- 61 Sunny Shore Dr
- 23 River Dr
- 44 Tropical Dr
- 108 Essex Dr
- 18 Tropical Dr
- 7 Sunny Shore Dr
- 16 Essex Dr
- 14 Essex Dr
- 107 Lynnhurst Dr
- 213 Lynnhurst Dr
- 1133 Ocean Shore Blvd Unit 302
- 1133 Ocean Shore Blvd Unit 303
- 1133 Ocean Shore Blvd Unit 902
- 66 River Dr
- 115 Essex Dr
- 1 River Dr
- 1133 Ocean Shore Blvd Unit 504
- 20 Hibiscus Dr
- 32 Palm Dr
- 34 Palm Dr
- 1450 John Anderson Dr
- 1415 Ocean Shore Blvd Unit 1102
- 1415 Ocean Shore Blvd Unit 1010
- 1415 Ocean Shore Blvd Unit 203
- 1320 N Beach St
- 11 Eileen Terrace
- 1510 Ocean Shore Blvd Unit 408
- 1513 Ocean Shore Blvd Unit 4B
- 28 River Shore Dr
- 52 River Shore Dr
- 42 Rivocean Dr
- 423 N Ridgewood Ave
- 1896 Ocean Shore Blvd





