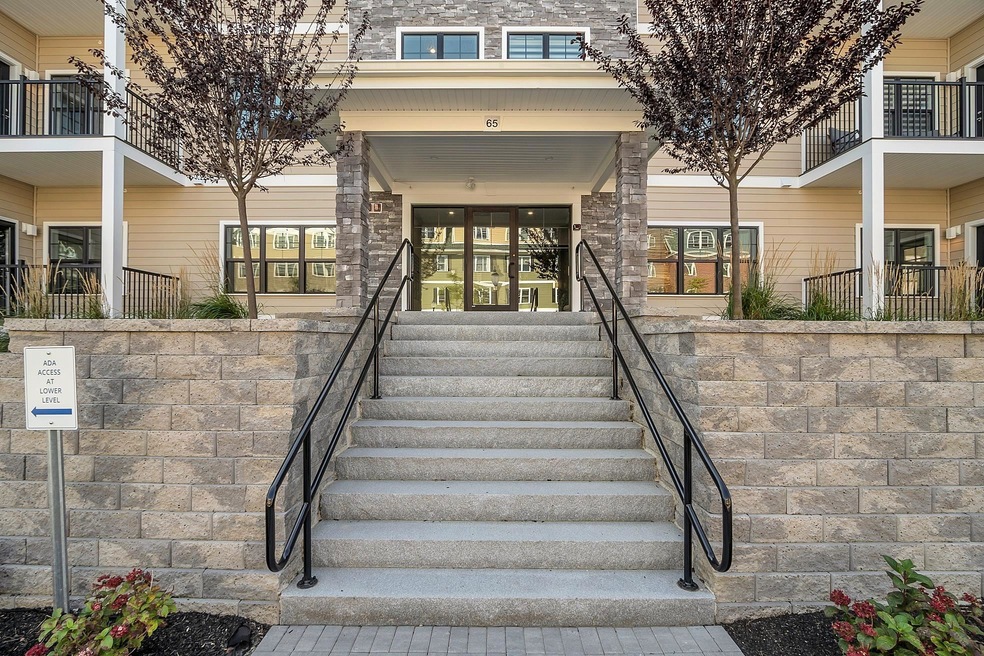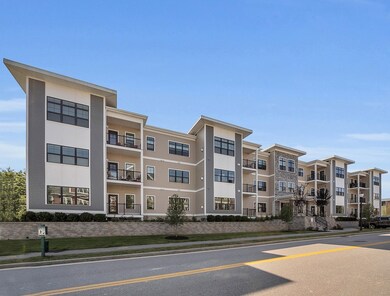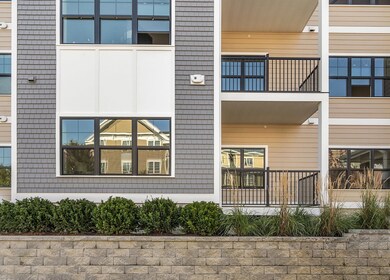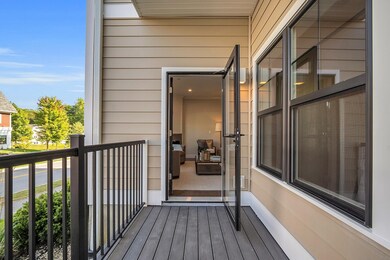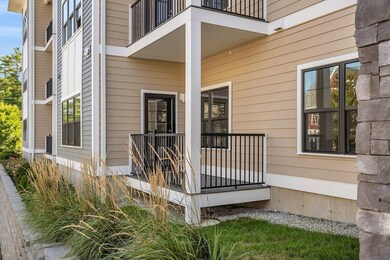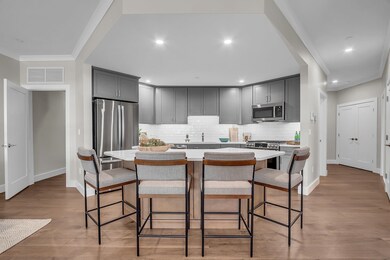
55 Pointe Place Unit 301 Dover, NH 03820
Dover Point NeighborhoodEstimated payment $5,086/month
Highlights
- New Construction
- Den
- Kitchen Island
- Wood Flooring
- Balcony
- Landscaped
About This Home
This is your chance to own the last 3rd floor Bellamy end unit with 2 garage parking spaces & 1 exterior space. The PRISM Gold winning "Bellamy" floor plan is a corner unit that offers a spacious light filled living room with entertaining space that accommodates both formal & casual island dining. The Primary bedroom features a large walk-in closet. The bathroom completes your ensuite with a fully tiled walk-in shower along with a double vanity & large linen closet. This floor plan offers a home office as well. Customize your dream home with so many selections to choose from including a GE Profile Stainless Steel Appliance package that includes a full size washer & dryer. Walk to shopping, dining & conveniences right outside your door. If you enjoy luxurious living, this is the place for you. Situated at Pointe Place, 55 Pointe is the newest addition to this community. Take a Virtual tour or stop in to view our Model Home. We are onsite Thursday through Sunday, 11 am to 3 pm.
Open House Schedule
-
Friday, June 06, 202511:00 am to 3:00 pm6/6/2025 11:00:00 AM +00:006/6/2025 3:00:00 PM +00:00The Model Home/Sales Office is open Thursday-Sunday 11am to 3 pm or by private appointment. Our Model Home is located at 65 Pointe Place. Please call 888-707-3903 so our Sales Director can escort you to the Model Home. You can also email us at director@55pointe.com with any questions regarding this development. **Images are of similar product & layout.**Add to Calendar
-
Saturday, June 07, 202511:00 am to 3:00 pm6/7/2025 11:00:00 AM +00:006/7/2025 3:00:00 PM +00:00The Model Home/Sales Office is open Thursday-Sunday 11am to 3 pm or by private appointment. Our Model Home is located at 65 Pointe Place. Please call 888-707-3903 so our Sales Director can escort you to the Model Home. You can also email us at director@55pointe.com with any questions regarding this development. **Images are of similar product & layout.**Add to Calendar
Property Details
Home Type
- Condominium
Year Built
- Built in 2025 | New Construction
Parking
- 2 Car Garage
- Off-Street Parking
Home Design
- Concrete Foundation
- Steel Frame
- Wood Frame Construction
- Shingle Roof
Interior Spaces
- 1,771 Sq Ft Home
- Property has 3 Levels
- Gas Fireplace
- Den
Kitchen
- Gas Range
- Microwave
- Dishwasher
- Kitchen Island
Flooring
- Wood
- Carpet
- Tile
Bedrooms and Bathrooms
- 2 Bedrooms
Laundry
- Dryer
- Washer
Utilities
- Forced Air Heating and Cooling System
- Underground Utilities
- High Speed Internet
Additional Features
- Balcony
- Landscaped
Community Details
- Trails
- Snow Removal
Map
Home Values in the Area
Average Home Value in this Area
Property History
| Date | Event | Price | Change | Sq Ft Price |
|---|---|---|---|---|
| 05/29/2025 05/29/25 | For Sale | $769,000 | -- | $434 / Sq Ft |
Similar Homes in Dover, NH
Source: PrimeMLS
MLS Number: 5043550
- 55 Pointe Place Unit 301
- 55 Pointe Place Unit 207
- 55 Pointe Place Unit 306
- 55 Pointe Place Unit 303
- 55 Pointe Place Unit 308
- 55 Pointe Place Unit 203
- 55 Pointe Place Unit 105
- 55 Pointe Place Unit 302
- 55 Pointe Place Unit 205
- 55 Pointe Place Unit 305
- 55 Pointe Place Unit 107
- 55 Pointe Place Unit 307
- 55 Pointe Place Unit 108
- 55 Pointe Place Unit 204
- 10 Sonia Dr
- 65 Pointe Place Unit 104
- 19 Sierra Hill Dr
