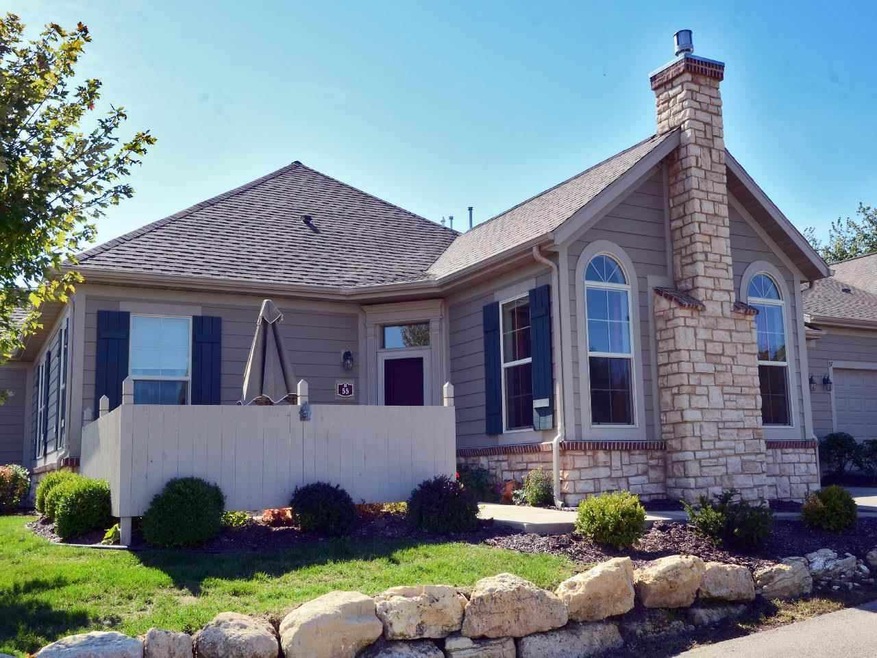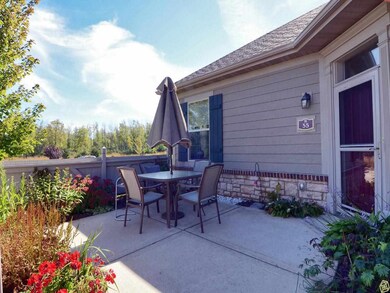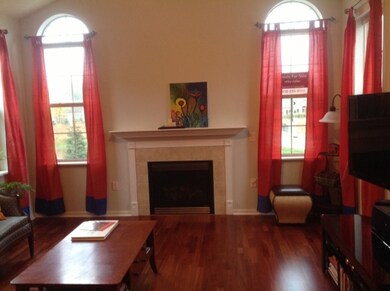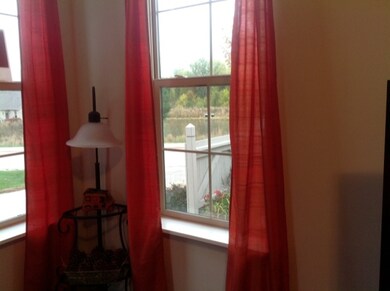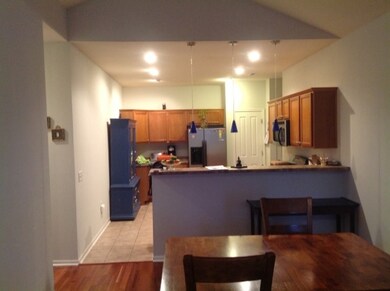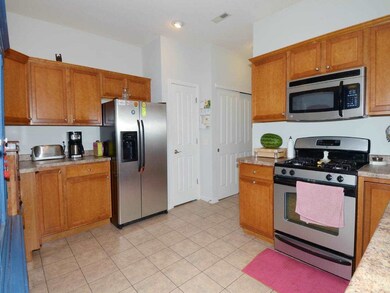
55 Pond View Way Unit 9 Fitchburg, WI 53711
Highlights
- Fitness Center
- Open Floorplan
- Vaulted Ceiling
- Rome Corners Intermediate School Rated A
- Clubhouse
- Wood Flooring
About This Home
As of November 2020Villa Floor Plan. Beautifully appointed single story ranch condominium in the popular Crossing Condominiums. European Country Stone exterior, vaulted ceilings, sparkling hardwood floors, two bedrooms, two baths, open style floor plan, fully furnished clubhouse with exercise rm, lg two car garage, and ample storage. Make the move today to this special and affordable unit. Walking paths, swim pool and fantastic clubhouse await you also.
Last Agent to Sell the Property
Restaino & Associates License #28892-94 Listed on: 02/10/2014

Property Details
Home Type
- Condominium
Est. Annual Taxes
- $4,732
Year Built
- Built in 2009
HOA Fees
- $300 Monthly HOA Fees
Home Design
- Ranch Property
- Brick Exterior Construction
- Stone Exterior Construction
Interior Spaces
- 1,352 Sq Ft Home
- Open Floorplan
- Vaulted Ceiling
- Gas Fireplace
- Wood Flooring
- Laundry on main level
Kitchen
- Breakfast Bar
- Oven or Range
- Dishwasher
- Disposal
Bedrooms and Bathrooms
- 2 Bedrooms
- Walk-In Closet
- 2 Full Bathrooms
- Walk-in Shower
Parking
- Garage
- Garage Door Opener
- Driveway Level
Accessible Home Design
- Accessible Full Bathroom
- Accessible Bedroom
- Halls are 36 inches wide or more
- Accessible Doors
- Low Pile Carpeting
Schools
- Call School District Elementary School
- Oregon Middle School
- Oregon High School
Additional Features
- Patio
- Property is near a bus stop
- Forced Air Cooling System
Listing and Financial Details
- Assessor Parcel Number 0609-151-0017-2
Community Details
Overview
- Association fees include parking, water/sewer, trash removal, snow removal, common area maintenance, common area insurance, recreation facility, reserve fund
- 4 Units
- Located in the THE CROSSING master-planned community
- Built by Apple Tree
- Property Manager
- Greenbelt
Amenities
- Clubhouse
Recreation
- Fitness Center
Ownership History
Purchase Details
Home Financials for this Owner
Home Financials are based on the most recent Mortgage that was taken out on this home.Purchase Details
Purchase Details
Home Financials for this Owner
Home Financials are based on the most recent Mortgage that was taken out on this home.Purchase Details
Home Financials for this Owner
Home Financials are based on the most recent Mortgage that was taken out on this home.Similar Homes in the area
Home Values in the Area
Average Home Value in this Area
Purchase History
| Date | Type | Sale Price | Title Company |
|---|---|---|---|
| Condominium Deed | $320,000 | Knight Barry Title | |
| Condominium Deed | $230,000 | Attorney | |
| Condominium Deed | $202,500 | None Available | |
| Condominium Deed | $219,500 | None Available |
Mortgage History
| Date | Status | Loan Amount | Loan Type |
|---|---|---|---|
| Open | $256,000 | New Conventional | |
| Previous Owner | $145,000 | New Conventional | |
| Previous Owner | $150,000 | New Conventional | |
| Previous Owner | $162,000 | New Conventional | |
| Previous Owner | $189,000 | New Conventional | |
| Previous Owner | $173,748 | Purchase Money Mortgage | |
| Previous Owner | $753,600 | Construction |
Property History
| Date | Event | Price | Change | Sq Ft Price |
|---|---|---|---|---|
| 12/01/2020 12/01/20 | Off Market | $320,000 | -- | -- |
| 11/30/2020 11/30/20 | Sold | $320,000 | -0.9% | $237 / Sq Ft |
| 08/15/2020 08/15/20 | Price Changed | $322,900 | -1.3% | $239 / Sq Ft |
| 07/25/2020 07/25/20 | For Sale | $327,000 | +2.2% | $242 / Sq Ft |
| 07/23/2020 07/23/20 | Off Market | $320,000 | -- | -- |
| 07/22/2020 07/22/20 | For Sale | $327,000 | +61.5% | $242 / Sq Ft |
| 11/21/2014 11/21/14 | Sold | $202,500 | -13.8% | $150 / Sq Ft |
| 10/21/2014 10/21/14 | Pending | -- | -- | -- |
| 02/10/2014 02/10/14 | For Sale | $234,900 | -- | $174 / Sq Ft |
Tax History Compared to Growth
Tax History
| Year | Tax Paid | Tax Assessment Tax Assessment Total Assessment is a certain percentage of the fair market value that is determined by local assessors to be the total taxable value of land and additions on the property. | Land | Improvement |
|---|---|---|---|---|
| 2024 | $6,457 | $392,300 | $57,400 | $334,900 |
| 2023 | $6,099 | $331,500 | $57,400 | $274,100 |
| 2021 | $5,624 | $285,800 | $49,500 | $236,300 |
| 2020 | $5,013 | $264,100 | $49,500 | $214,600 |
| 2019 | $4,511 | $236,500 | $45,000 | $191,500 |
| 2018 | $4,685 | $227,300 | $45,000 | $182,300 |
| 2017 | $4,863 | $227,800 | $45,000 | $182,800 |
| 2016 | $4,786 | $217,600 | $40,000 | $177,600 |
| 2015 | $4,547 | $210,500 | $40,000 | $170,500 |
| 2014 | $4,571 | $211,300 | $40,000 | $171,300 |
| 2013 | $4,695 | $210,900 | $40,000 | $170,900 |
Agents Affiliated with this Home
-
Cait Berry

Seller's Agent in 2020
Cait Berry
Berkshire Hathaway HomeServices True Realty
(608) 576-1125
185 Total Sales
-
Eric Castleberg

Buyer's Agent in 2020
Eric Castleberg
EXP Realty, LLC
(608) 443-4834
92 Total Sales
-
Mike Adler

Seller's Agent in 2014
Mike Adler
Restaino & Associates
(608) 235-5115
199 Total Sales
-
Tommy Van Ess

Buyer's Agent in 2014
Tommy Van Ess
First Weber Inc
(608) 395-7375
236 Total Sales
Map
Source: South Central Wisconsin Multiple Listing Service
MLS Number: 1706165
APN: 0609-151-0017-2
- 47 Pond View Way Unit 17
- 53 Harvest Way Unit 61
- 2674 Notre Dame Dr Unit 104
- 2674 Notre Dame Dr Unit 707
- 2674 Notre Dame Dr Unit 705
- 2674 Notre Dame Dr Unit 703
- 2674 Notre Dame Dr Unit 706
- 2674 Notre Dame Dr Unit 704
- 2674 Notre Dame Dr Unit 702
- 2674 Notre Dame Dr Unit 103
- 2674 Notre Dame Dr Unit 708
- 2674 Notre Dame Dr Unit 105
- 2674 Notre Dame Dr Unit 101
- Lot 73 Notre Dame Dr
- 2605 Notre Dame Dr
- 5372 Ballyduff St
- 2659 Dungarvan Rd
- 2579 Notre Dame Dr
- 2580 Holstein Ln
- 2574 Holstein Ln
