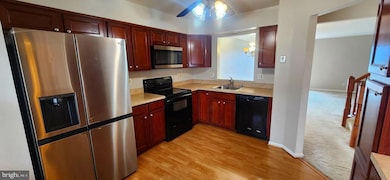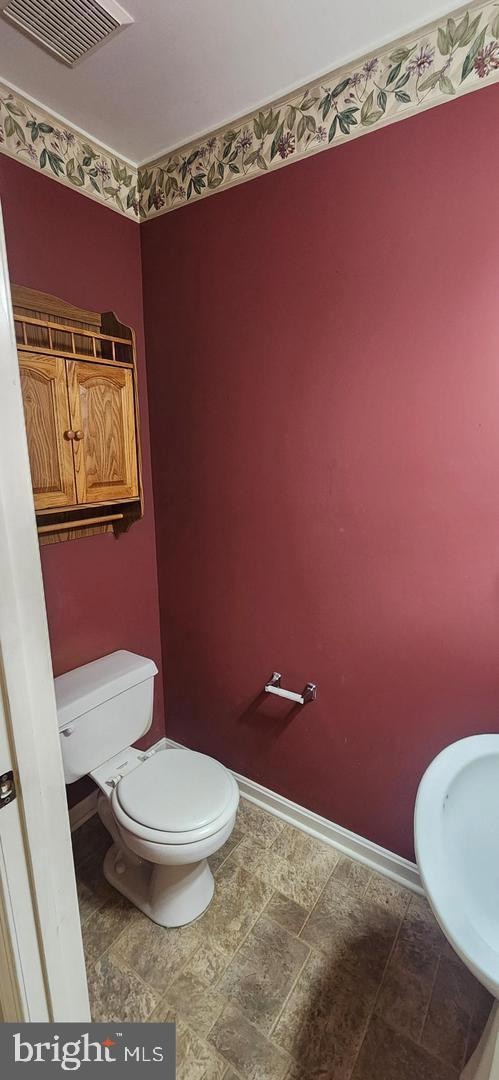55 Powder View Ct Nottingham, MD 21236
Highlights
- Contemporary Architecture
- No HOA
- Heat Pump System
- Perry Hall High School Rated A-
- Central Air
About This Home
Welcome to 55 Powder view Ct! Discover the ideal rental home located in a desirable neighborhood. This beautifully maintained residence features 3 bedrooms and 2.5 bathrooms, offering spacious living areas perfect for families and entertaining. Lower level features convenient laundry facilities and a large room ideal for a home office, playroom, or extra storage. Enjoy a bright and airy living space that seamlessly connects to the dining area and kitchen. The modern kitchen is equipped with brand new stainless steel fridge and microwave. The rear deck is perfect for relaxing or hosting gatherings. This property is conveniently situated near the I-95 Corridor, White Marsh shopping mall, Gunpowder State Park and numerous local eateries! This property is a must-see! Schedule a showing today to experience all that 55 Powder view Ct has to offer! Ideal tenants should have an income of 2x months rent in income and a minimum credit score of 650+. Contact listing agent for application links.
Listing Agent
(443) 859-2351 jonathanvictor@kw.com Keller Williams Flagship License #5004060 Listed on: 08/16/2025

Townhouse Details
Home Type
- Townhome
Est. Annual Taxes
- $3,399
Year Built
- Built in 1993
Lot Details
- 1,821 Sq Ft Lot
Home Design
- Contemporary Architecture
- Vinyl Siding
- Concrete Perimeter Foundation
Interior Spaces
- Property has 3 Levels
- Walk-Out Basement
Bedrooms and Bathrooms
- 3 Bedrooms
Parking
- 2 Open Parking Spaces
- 2 Parking Spaces
- Parking Lot
Utilities
- Central Air
- Heat Pump System
- Electric Water Heater
Listing and Financial Details
- Residential Lease
- Security Deposit $2,400
- No Smoking Allowed
- 12-Month Min and 24-Month Max Lease Term
- Available 8/22/25
- Assessor Parcel Number 04112000001909
Community Details
Overview
- No Home Owners Association
- Oakhurst Subdivision
Pet Policy
- Pets Allowed
- Pet Size Limit
Map
Source: Bright MLS
MLS Number: MDBC2136578
APN: 11-2000001909
- 44 Perryfalls Place
- 13 Sylvanhurst Ct
- 58 Stone Park Place
- 9427 Bellhall Dr
- 9544 Gunhill Cir
- 9416 Bellhall Dr
- 3704 Oakfalls Way
- 3713 Oakfalls Way
- 3746 Proctor Ln
- 3621 Parkhurst Way
- 5 Wood Oak Ct
- 140 Jumpers Cir
- 49 Bridle Ln
- 4 Whips Ln
- 50 Whips Ln
- 7 Chattam Ct
- 74 Whips Ln
- 96 Whips Ln
- 3923 Millner Rd
- 88 Whips Ln
- 6 Parkhill Place
- 28 Sandstone Ct
- 127 E Orange Ct
- 26 Borgia Ct
- 9415 Joppa Pond Rd
- 8 Chapeltowne Cir
- 4217 Chapel Rd
- 11 Springtowne Cir
- 1 Derwood Ct
- 3831 E Joppa Rd
- 1 Durban Ct
- 8517 Heathrow Ct
- 9616 Magledt Rd
- 25 Offspring Ct
- 11 Springtowne Cir
- 9236 Old Harford Rd Unit BASEMENT
- 4328 Hallfield Manor Dr
- 1 Waldmann Mill Ct
- 1 Dalmeny Ct
- 54 Lerner Ct






