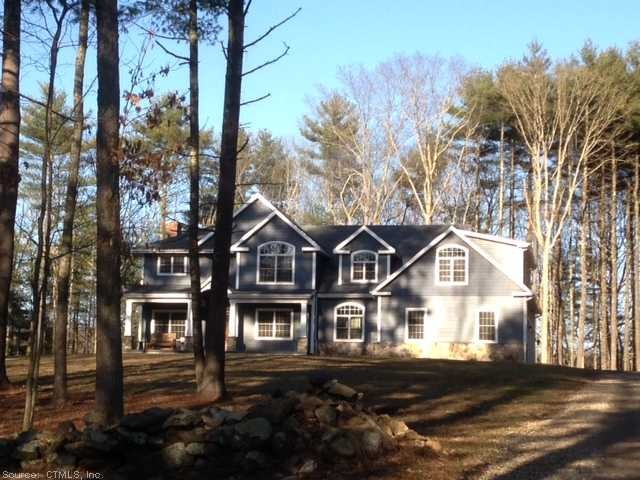
55 Reidy Hill Rd Amston, CT 06231
Highlights
- Sub-Zero Refrigerator
- 6.07 Acre Lot
- Partially Wooded Lot
- RHAM High School Rated A-
- Colonial Architecture
- Attic
About This Home
As of October 202411/2 Year old craftsman col w/top of the line upgrades throughout.Kitchen w/ 9ft island & eatin,cherry cabinets, wolf & subzero,granite baths,1st flr office,hrdwd,sunroom,stone fp,on demand hot water,gen hook up,tankless h2o on gorgeous lot agent/owner
Last Agent to Sell the Property
Brenda Hill
Berkshire Hathaway NE Prop. License #RES.0309997 Listed on: 07/18/2014

Home Details
Home Type
- Single Family
Est. Annual Taxes
- $17,350
Year Built
- Built in 2012
Lot Details
- 6.07 Acre Lot
- Stone Wall
- Partially Wooded Lot
Home Design
- Colonial Architecture
- Vinyl Siding
Interior Spaces
- 3,100 Sq Ft Home
- Central Vacuum
- 1 Fireplace
- Thermal Windows
- Pull Down Stairs to Attic
Kitchen
- Oven or Range
- Microwave
- Sub-Zero Refrigerator
- Dishwasher
Bedrooms and Bathrooms
- 4 Bedrooms
- 3 Full Bathrooms
Unfinished Basement
- Walk-Out Basement
- Basement Fills Entire Space Under The House
Parking
- 3 Car Attached Garage
- Automatic Garage Door Opener
- Gravel Driveway
Outdoor Features
- Outdoor Storage
Schools
- Hebron Elementary School
- Rham High School
Utilities
- Central Air
- Heating System Uses Propane
- Private Company Owned Well
- Propane Water Heater
- Cable TV Available
Ownership History
Purchase Details
Home Financials for this Owner
Home Financials are based on the most recent Mortgage that was taken out on this home.Purchase Details
Home Financials for this Owner
Home Financials are based on the most recent Mortgage that was taken out on this home.Purchase Details
Purchase Details
Similar Homes in the area
Home Values in the Area
Average Home Value in this Area
Purchase History
| Date | Type | Sale Price | Title Company |
|---|---|---|---|
| Warranty Deed | $1,100,000 | None Available | |
| Warranty Deed | $1,100,000 | None Available | |
| Warranty Deed | $585,000 | -- | |
| Warranty Deed | $136,000 | -- | |
| Warranty Deed | $585,000 | -- | |
| Quit Claim Deed | -- | -- | |
| Warranty Deed | $136,000 | -- |
Mortgage History
| Date | Status | Loan Amount | Loan Type |
|---|---|---|---|
| Previous Owner | $510,000 | Stand Alone Refi Refinance Of Original Loan | |
| Previous Owner | $360,000 | Stand Alone Refi Refinance Of Original Loan | |
| Previous Owner | $350,000 | New Conventional |
Property History
| Date | Event | Price | Change | Sq Ft Price |
|---|---|---|---|---|
| 10/17/2024 10/17/24 | Sold | $1,100,000 | +10.0% | $229 / Sq Ft |
| 09/15/2024 09/15/24 | Pending | -- | -- | -- |
| 09/13/2024 09/13/24 | For Sale | $999,999 | +52.7% | $208 / Sq Ft |
| 08/14/2020 08/14/20 | Sold | $655,000 | -6.4% | $167 / Sq Ft |
| 03/23/2020 03/23/20 | For Sale | $699,900 | +19.6% | $178 / Sq Ft |
| 10/16/2014 10/16/14 | Sold | $585,000 | -2.5% | $189 / Sq Ft |
| 08/21/2014 08/21/14 | Pending | -- | -- | -- |
| 07/18/2014 07/18/14 | For Sale | $599,900 | -- | $194 / Sq Ft |
Tax History Compared to Growth
Tax History
| Year | Tax Paid | Tax Assessment Tax Assessment Total Assessment is a certain percentage of the fair market value that is determined by local assessors to be the total taxable value of land and additions on the property. | Land | Improvement |
|---|---|---|---|---|
| 2024 | $16,340 | $473,620 | $80,360 | $393,260 |
| 2023 | $15,719 | $473,620 | $80,360 | $393,260 |
| 2022 | $15,014 | $473,620 | $80,360 | $393,260 |
| 2021 | $15,687 | $431,780 | $80,360 | $351,420 |
| 2020 | $14,692 | $404,410 | $80,360 | $324,050 |
| 2019 | $14,842 | $400,600 | $80,360 | $320,240 |
| 2018 | $14,998 | $400,600 | $80,360 | $320,240 |
| 2017 | $14,822 | $400,600 | $80,360 | $320,240 |
| 2016 | $13,721 | $385,000 | $107,800 | $277,200 |
| 2015 | $13,860 | $385,000 | $107,800 | $277,200 |
| 2014 | $13,764 | $385,000 | $107,800 | $277,200 |
Agents Affiliated with this Home
-
Mirella D'Antonio

Seller's Agent in 2024
Mirella D'Antonio
William Raveis Real Estate
(860) 997-1600
5 in this area
156 Total Sales
-
Bea Goddard

Seller Co-Listing Agent in 2024
Bea Goddard
William Raveis Real Estate
(860) 633-0111
2 in this area
14 Total Sales
-
Karan Desai

Buyer's Agent in 2024
Karan Desai
Coldwell Banker Realty
(917) 319-3044
1 in this area
49 Total Sales
-
Cathyann Schulte

Seller's Agent in 2020
Cathyann Schulte
Countryside Realty
(860) 450-2682
25 in this area
168 Total Sales
-

Seller's Agent in 2014
Brenda Hill
Berkshire Hathaway Home Services
(860) 559-6954
-
Roderic McCorrison
R
Buyer's Agent in 2014
Roderic McCorrison
McCorrison DW Fish Real Estate
(860) 823-7717
18 in this area
47 Total Sales
Map
Source: SmartMLS
MLS Number: G690096
APN: HEBR-000019-000000-000032-000001
- 64 Attawanhood Trail
- 43 Attawanhood Trail
- 200 Old Colchester Rd
- 185 Hope Valley Rd
- 56 Grayville Rd
- 9 Alice Ln
- 383 Old Colchester Rd
- 233 Church St
- Lot 3 Church St
- 29 Burrows Hill Rd
- 16 Mill Landing Rd
- 124 Deepwood Dr
- 1 Church St
- 2 Church St
- 4 Church St
- 5 Church St
- 126 Hillcrest Dr
- 55 John E Horton Blvd
- 9 Pendleton Dr
- 45A Hoadly Rd
