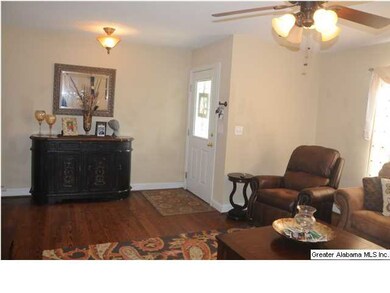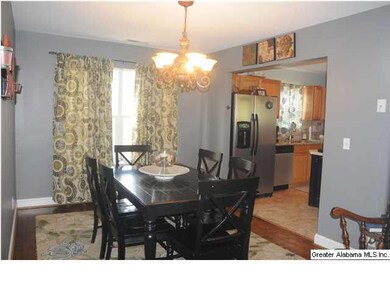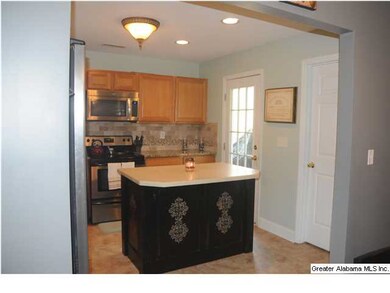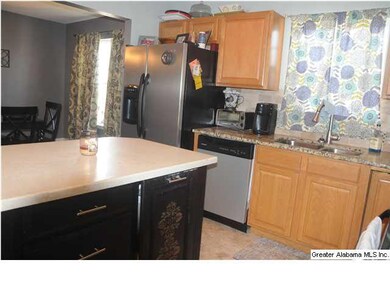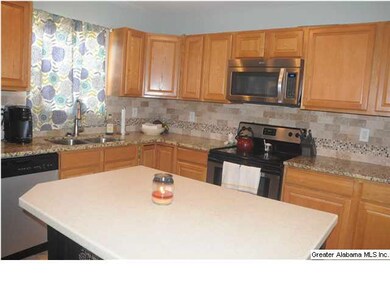
55 Riley Rd Hayden, AL 35079
Highlights
- Deck
- Wood Flooring
- Great Room
- Hayden Primary School Rated 9+
- Attic
- Stone Countertops
About This Home
As of November 2024This is a wonderful price for a wonderful place. One level home in the sought after Misty Acres. There is a separate laundry room. Kitchen and bathrooms have beautiful new granite countertops. Beautiful hardwoods and tile throughout the house. Very easy flowing floor plan. Fall in love with the beautiful master bathroom with his and her sinks. This house won't be on the market long due to the location and the price so act fast.
Home Details
Home Type
- Single Family
Est. Annual Taxes
- $465
Year Built
- 2008
Home Design
- Vinyl Siding
Interior Spaces
- 1,272 Sq Ft Home
- 1-Story Property
- Ceiling Fan
- Double Pane Windows
- Great Room
- Dining Room
- Utility Room Floor Drain
- Crawl Space
- Pull Down Stairs to Attic
Kitchen
- Stove
- Built-In Microwave
- Dishwasher
- Stone Countertops
Flooring
- Wood
- Carpet
- Tile
Bedrooms and Bathrooms
- 3 Bedrooms
- Walk-In Closet
- 2 Full Bathrooms
- Bathtub and Shower Combination in Primary Bathroom
- Linen Closet In Bathroom
Laundry
- Laundry Room
- Laundry on main level
- Electric Dryer Hookup
Parking
- 1 Carport Space
- Garage on Main Level
Utilities
- Central Heating and Cooling System
- Heat Pump System
- Electric Water Heater
- Septic Tank
Additional Features
- Deck
- Irregular Lot
Listing and Financial Details
- Assessor Parcel Number 22-08-28-0-000-014.062
Ownership History
Purchase Details
Home Financials for this Owner
Home Financials are based on the most recent Mortgage that was taken out on this home.Purchase Details
Home Financials for this Owner
Home Financials are based on the most recent Mortgage that was taken out on this home.Similar Home in Hayden, AL
Home Values in the Area
Average Home Value in this Area
Purchase History
| Date | Type | Sale Price | Title Company |
|---|---|---|---|
| Warranty Deed | $192,500 | None Listed On Document | |
| Warranty Deed | $192,500 | None Listed On Document | |
| Warranty Deed | $17,900 | -- |
Mortgage History
| Date | Status | Loan Amount | Loan Type |
|---|---|---|---|
| Previous Owner | $110,269 | Unknown | |
| Previous Owner | $97,600 | Purchase Money Mortgage |
Property History
| Date | Event | Price | Change | Sq Ft Price |
|---|---|---|---|---|
| 11/08/2024 11/08/24 | Sold | $192,500 | -8.3% | $151 / Sq Ft |
| 10/10/2024 10/10/24 | Pending | -- | -- | -- |
| 10/05/2024 10/05/24 | For Sale | $209,900 | +84.9% | $165 / Sq Ft |
| 06/23/2015 06/23/15 | Sold | $113,500 | -6.9% | $89 / Sq Ft |
| 04/29/2015 04/29/15 | Pending | -- | -- | -- |
| 03/15/2015 03/15/15 | For Sale | $121,900 | -- | $96 / Sq Ft |
Tax History Compared to Growth
Tax History
| Year | Tax Paid | Tax Assessment Tax Assessment Total Assessment is a certain percentage of the fair market value that is determined by local assessors to be the total taxable value of land and additions on the property. | Land | Improvement |
|---|---|---|---|---|
| 2024 | $465 | $16,100 | $2,500 | $13,600 |
| 2023 | $465 | $16,260 | $2,500 | $13,760 |
| 2022 | $376 | $13,360 | $1,800 | $11,560 |
| 2021 | $339 | $12,220 | $1,960 | $10,260 |
| 2020 | $322 | $11,300 | $1,940 | $9,360 |
| 2019 | $305 | $11,160 | $1,800 | $9,360 |
| 2018 | $300 | $11,000 | $1,800 | $9,200 |
| 2017 | $276 | $10,280 | $0 | $0 |
| 2015 | $256 | $9,660 | $0 | $0 |
| 2014 | -- | $10,000 | $0 | $0 |
| 2013 | -- | $9,960 | $0 | $0 |
Agents Affiliated with this Home
-
J
Seller's Agent in 2024
JoJo Bates
Knox Realty
-
C
Seller's Agent in 2015
Cynthia Scarbinsky
Redstone Family Realty LLC
-
J
Seller Co-Listing Agent in 2015
Janet Railey Peek
Redstone Family Realty LLC
-
D
Buyer's Agent in 2015
Dana Sorensen
RE/MAX
Map
Source: Greater Alabama MLS
MLS Number: 625241
APN: 22-08-28-0-000-014.062
- 1141 Railroad Dr
- 272 Deer Crossing Rd
- 22 Ridgewood Dr Unit 21, 22
- 00 Alabama 160 Unit 2.54
- 000 Alabama 160 Unit 1.04
- 630 County Highway 7
- 1053 Armstrong Loop
- lot 4 Lakeshore Cir Unit 4
- 841 Lakeshore Cir
- 801 Lakeshore Cir
- 84 Mountain Oaks Valley Rd
- 254 Blount Ridge Dr
- 100 Panoramic Trail
- 248 Myrick Rd
- 0 Chaly Springs Rd
- 1594 Overlook Point
- 560 Myrick Rd
- 251 Panoramic Cir
- 1786 Warrior Trafford Rd
- 220 Old Hill Rd

