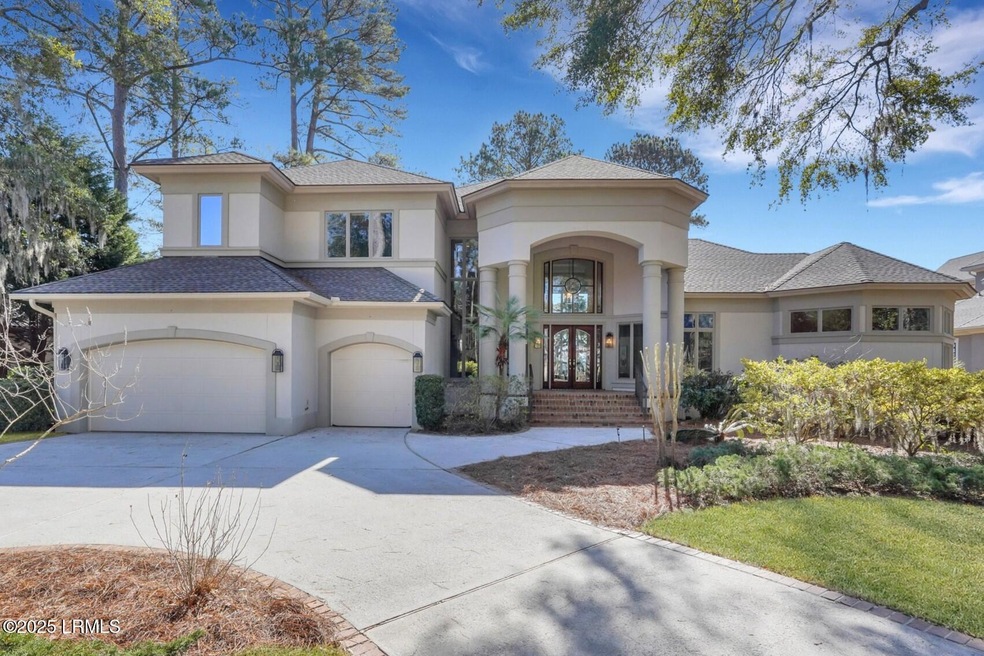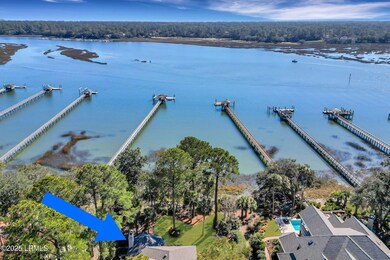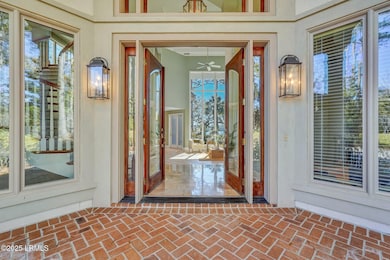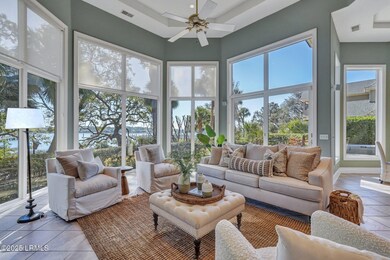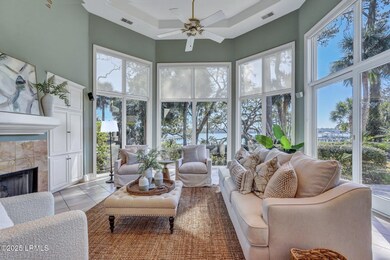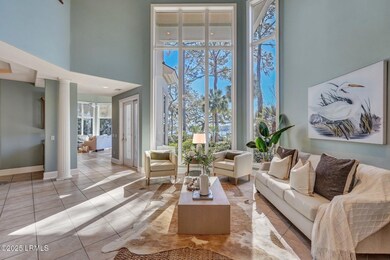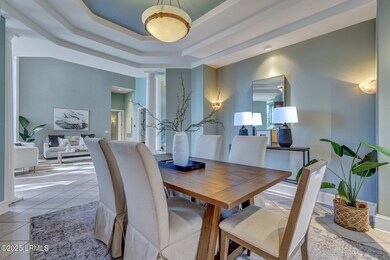55 River Club Dr Hilton Head Island, SC 29926
Estimated payment $13,520/month
Highlights
- Waterfront Community
- Deep Water Access
- Wood Flooring
- Hilton Head Island High School Rated A-
- Gated Community
- Main Floor Primary Bedroom
About This Home
Live the deep-water lifestyle in this custom home, perfectly positioned in the gated River Club section of Indigo Run, with the option to add your own dock. Soaring ceilings and expansive windows fill the open-concept interior with natural light and frame stunning water views from nearly every room. The inviting family room with fireplace flows into the living and dining areas, ideal for everyday living or entertaining. The spacious primary suite offers his-and-hers closets and a luxurious bath, while the upper level includes two guest bedrooms and a flexible loft. A dedicated home office, 3-car garage, and pricing that allows for your personal cosmetic touches make this a rare waterfront opportunity.
Home Details
Home Type
- Single Family
Est. Annual Taxes
- $7,284
Year Built
- Built in 1996
Lot Details
- 0.65 Acre Lot
Home Design
- Slab Foundation
- Composition Roof
- Stucco
Interior Spaces
- 3,850 Sq Ft Home
- 2-Story Property
- Sheet Rock Walls or Ceilings
- Ceiling Fan
- Entrance Foyer
- Family Room with Fireplace
- Separate Formal Living Room
- Formal Dining Room
- Utility Room
- Security Gate
Kitchen
- Breakfast Area or Nook
- Gas Oven or Range
- Microwave
- Dishwasher
Flooring
- Wood
- Partially Carpeted
- Tile
Bedrooms and Bathrooms
- 4 Bedrooms
- Primary Bedroom on Main
- 4 Full Bathrooms
Laundry
- Dryer
- Washer
Parking
- Garage
- Driveway
Outdoor Features
- Deep Water Access
- Balcony
- Patio
Utilities
- Central Air
- Heat Pump System
- Electric Water Heater
Listing and Financial Details
- Assessor Parcel Number R510-011-00d-0008-0000
Community Details
Recreation
- Waterfront Community
- Tennis Courts
- Pickleball Courts
- Community Pool
Additional Features
- Property has a Home Owners Association
- Gated Community
Map
Home Values in the Area
Average Home Value in this Area
Tax History
| Year | Tax Paid | Tax Assessment Tax Assessment Total Assessment is a certain percentage of the fair market value that is determined by local assessors to be the total taxable value of land and additions on the property. | Land | Improvement |
|---|---|---|---|---|
| 2024 | $7,284 | $83,004 | $44,000 | $39,004 |
| 2023 | $7,284 | $83,004 | $44,000 | $39,004 |
| 2022 | $6,686 | $48,372 | $30,000 | $18,372 |
| 2021 | $6,912 | $48,372 | $30,000 | $18,372 |
| 2020 | $6,882 | $48,372 | $30,000 | $18,372 |
| 2019 | $6,602 | $48,372 | $30,000 | $18,372 |
| 2018 | $6,464 | $48,370 | $0 | $0 |
| 2017 | $6,648 | $49,190 | $0 | $0 |
| 2016 | $5,952 | $49,190 | $0 | $0 |
| 2014 | $4,453 | $49,190 | $0 | $0 |
Property History
| Date | Event | Price | List to Sale | Price per Sq Ft |
|---|---|---|---|---|
| 08/10/2025 08/10/25 | For Sale | $2,450,000 | -- | $636 / Sq Ft |
Purchase History
| Date | Type | Sale Price | Title Company |
|---|---|---|---|
| Interfamily Deed Transfer | -- | None Available |
Source: Lowcountry Regional MLS
MLS Number: 193099
APN: R510-011-00D-0008-0000
- 47 River Club Dr
- 90 Tidewater Manor
- 15 O Connor Rd
- 21 Oconnor Rd
- 567 Colonial Dr
- 3 Pond Dr
- 29 Pond Dr
- 59 Turnbridge Dr
- 599 Colonial Dr
- 20 Balmoral Place
- 13 Hummock Place
- 664 Colonial Dr
- 2 Ravenwood Rd
- 688 Colonial Dr
- 27 Heather Ln
- 380 Marshland Rd Unit H27
- 380 Marshland Rd Unit J38
- 380 Marshland Rd Unit F32
- 380 Marshland Rd Unit G101
- 380 Marshland Rd Unit A32
- 12 Peregrine Dr
- 45 Queens Folly Rd Unit ID1309206P
- 100 Marsh Point Dr
- 10 Dune House Ln Unit ID1269197P
- 77 Ocean Ln Unit FL1-ID1316255P
- 16 Pelican St
- 12 Bermuda Pointe Cir
- 55 Gardner Dr Unit A2
- 55 Gardner Dr Unit B1
- 55 Gardner Dr Unit A1
- 55 Gardner Dr
- 104 Cordillo Pkwy Unit O1
- 306 Squire Pope Rd
- 400 William Hilton Pkwy Unit ID1309201P
- 400 William Hilton Pkwy Unit ID1309196P
- 400 William Hilton Pkwy Unit ID1309203P
- 400 William Hilton Pkwy Unit ID1309199P
- 400 William Hilton Pkwy Unit ID1309197P
- 10 Surf Watch Way
- 100 Mathews Dr Unit 7
