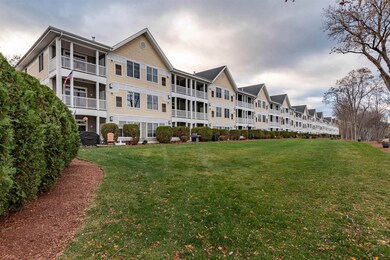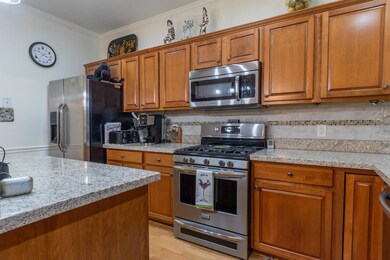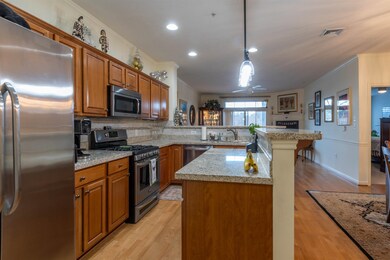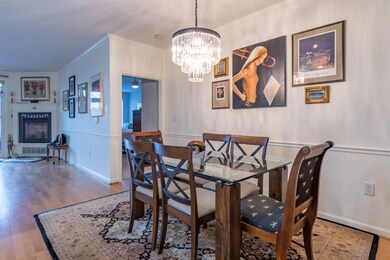
The Pointe 55 River Front Dr Unit 215 Manchester, NH 03102
Northwest Manchester NeighborhoodHighlights
- Docks
- River Front
- Open Floorplan
- Water Access
- Wood Flooring
- Walk-In Pantry
About This Home
As of March 2025At The Pointe at Riverfront, where the Merrimack River becomes an extension of your home, this stunning condo offers both harmony and charm. With a private mooring spot and sweeping river views from the private balcony, it’s the perfect spot to enjoy nature’s beauty. Inside, enjoy high ceilings, rich hardwood floors, and a cozy gas fireplace in a well-designed living area. The kitchen shines with granite countertops, stainless steel appliances, and a breakfast bar—perfect for casual dining or entertaining.Indulge in luxurious amenities like an underground garage with elevator access and a stylish community center, featuring an exercise room, game tables, and a bar for gathering with friends. Whether you’re hosting or relaxing, every inch of this residence speaks to comfort, style, and convenience. Perfect for those seeking an upscale, low-maintenance lifestyle by the water!
Last Agent to Sell the Property
Keller Williams Gateway Realty License #072965 Listed on: 11/15/2024

Last Buyer's Agent
Keller Williams Gateway Realty License #072965 Listed on: 11/15/2024

Property Details
Home Type
- Condominium
Est. Annual Taxes
- $6,665
Year Built
- Built in 2006
Lot Details
- River Front
- Landscaped
Parking
- 1 Car Garage
- Deeded Parking
- Assigned Parking
Home Design
- Garden Home
- Concrete Foundation
- Shingle Roof
Interior Spaces
- 1,445 Sq Ft Home
- Property has 1 Level
- Gas Fireplace
- Blinds
- Open Floorplan
- Living Room
Kitchen
- Walk-In Pantry
- Gas Range
- Dishwasher
- Kitchen Island
Flooring
- Wood
- Tile
Bedrooms and Bathrooms
- 2 Bedrooms
- Walk-In Closet
Laundry
- Dryer
- Washer
Outdoor Features
- Water Access
- Docks
- Access to a Dock
- Balcony
Schools
- Northwest Elementary School
- Middle School At Parkside
- Manchester West High School
Utilities
- Forced Air Heating and Cooling System
- The river is a source of water for the property
- Cable TV Available
Listing and Financial Details
- Legal Lot and Block AK / 0042
- Assessor Parcel Number TPK7
Community Details
Recreation
- Mooring Area
- Snow Removal
Additional Features
- The Pointe At Riverfront Condos
- Elevator
Ownership History
Purchase Details
Purchase Details
Similar Homes in Manchester, NH
Home Values in the Area
Average Home Value in this Area
Purchase History
| Date | Type | Sale Price | Title Company |
|---|---|---|---|
| Warranty Deed | -- | -- | |
| Executors Deed | $220,000 | -- |
Mortgage History
| Date | Status | Loan Amount | Loan Type |
|---|---|---|---|
| Previous Owner | $120,000 | Unknown | |
| Previous Owner | $100,000 | Unknown | |
| Previous Owner | $210,000 | Unknown | |
| Previous Owner | $207,920 | Unknown |
Property History
| Date | Event | Price | Change | Sq Ft Price |
|---|---|---|---|---|
| 03/11/2025 03/11/25 | Off Market | $450,000 | -- | -- |
| 03/07/2025 03/07/25 | Sold | $450,000 | -2.2% | $311 / Sq Ft |
| 01/28/2025 01/28/25 | Pending | -- | -- | -- |
| 01/18/2025 01/18/25 | Price Changed | $460,000 | -3.2% | $318 / Sq Ft |
| 11/25/2024 11/25/24 | For Sale | $475,000 | 0.0% | $329 / Sq Ft |
| 11/20/2024 11/20/24 | Pending | -- | -- | -- |
| 11/15/2024 11/15/24 | For Sale | $475,000 | -- | $329 / Sq Ft |
Tax History Compared to Growth
Tax History
| Year | Tax Paid | Tax Assessment Tax Assessment Total Assessment is a certain percentage of the fair market value that is determined by local assessors to be the total taxable value of land and additions on the property. | Land | Improvement |
|---|---|---|---|---|
| 2023 | $6,665 | $353,400 | $0 | $353,400 |
| 2022 | $6,446 | $353,400 | $0 | $353,400 |
| 2021 | $6,248 | $353,400 | $0 | $353,400 |
| 2020 | $6,111 | $247,800 | $0 | $247,800 |
| 2019 | $6,026 | $247,800 | $0 | $247,800 |
| 2018 | $5,868 | $247,800 | $0 | $247,800 |
| 2017 | $5,779 | $247,800 | $0 | $247,800 |
| 2016 | $5,734 | $247,800 | $0 | $247,800 |
| 2015 | $5,335 | $227,600 | $0 | $227,600 |
| 2014 | $5,349 | $227,600 | $0 | $227,600 |
| 2013 | -- | $227,600 | $0 | $227,600 |
Agents Affiliated with this Home
-
Parrott Realty Group

Seller's Agent in 2025
Parrott Realty Group
Keller Williams Gateway Realty
(603) 557-3725
4 in this area
386 Total Sales
About The Pointe
Map
Source: PrimeMLS
MLS Number: 5022281
APN: MNCH-000007T-P000000K-000042AK
- 300 River Rd Unit 108
- 96 River Rd Unit 205
- 96 River Rd Unit 408
- 65 Victoria St Unit 7
- 65 Victoria St Unit 8
- 55 River Rd Unit 8A
- 55 River Rd Unit 8D
- 116 Everett St
- 121 Dunbarton Rd
- 26 W Webster St
- 80R English Village Rd Unit 103
- 135 English Village Rd Unit 203
- 131 English Village Rd Unit 204
- 523 Coolidge Ave
- 2241 Elm St
- 113 Bay St
- 48 N Adams St
- 945 Chestnut St
- 68 Liberty St
- 00 Adeline St






