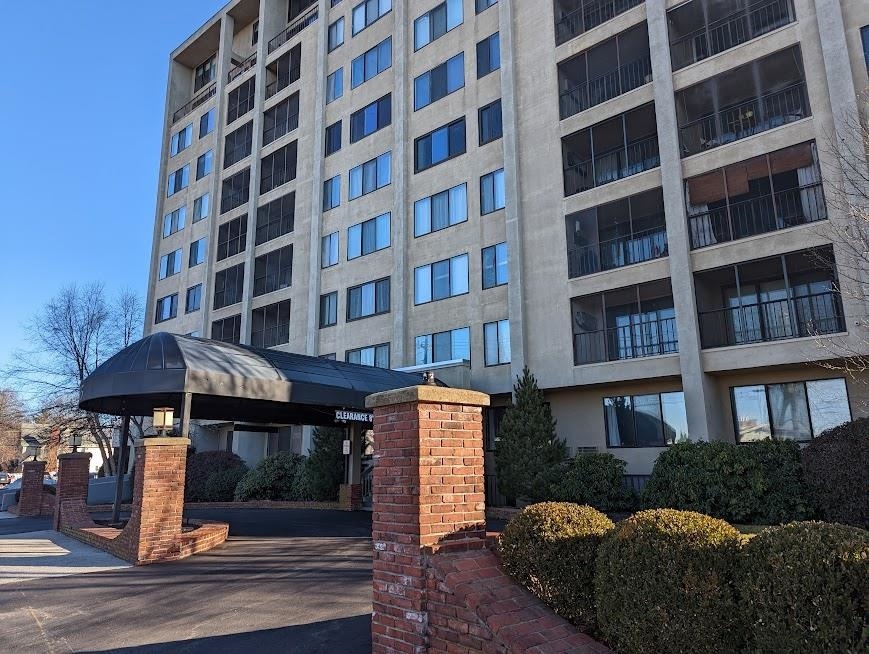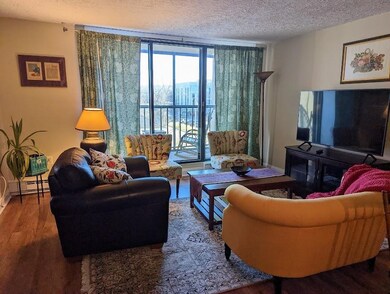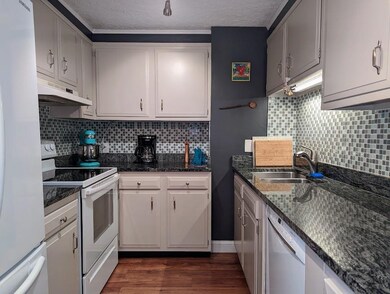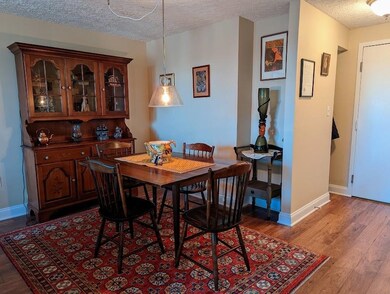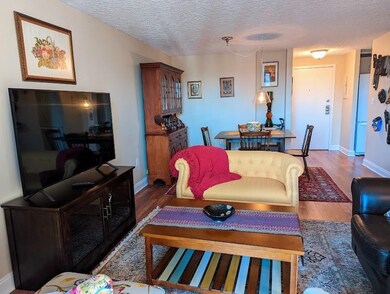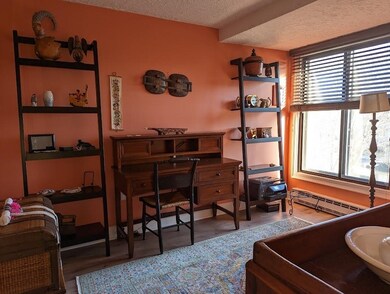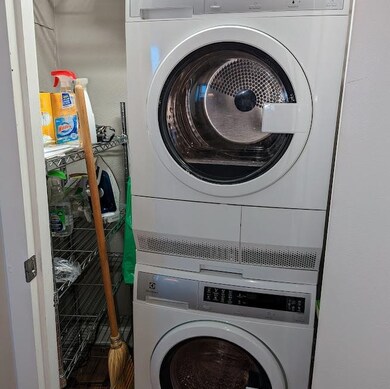
Hampshire Tower 55 River Rd Unit 5H Manchester, NH 03104
Estimated Value: $252,000 - $276,000
Highlights
- Corner Lot
- Community Pool
- Tile Flooring
- Screened Porch
- 1 Car Attached Garage
- Combination Dining and Living Room
About This Home
As of February 2024Are you looking for an exceptional condo in a prime Manchester location? Consider this ready to move into two bedroom apartment style Condo with a great floorplan and bonus amenities. A designated parking space in the attached parking garage is the first obvious convenience. Other highlights include Central Air conditioning, a spacious primary bedroom with a wall of windows, a hallway closet out- fitted with full washer and dryer, and a private screen porch balcony. The porch overlooks fenced landscaped grounds and an in-ground pool one can enjoy on warm summer days. It also extends the living/dining area and adds sunshine, fresh air and pretty cityscape views in all seasons. A library, a fitness room with exercise equipment, and a large gathering room await you in the common areas. Showings start January 19, Friday at 1.
Property Details
Home Type
- Condominium
Est. Annual Taxes
- $3,187
Year Built
- Built in 1973
HOA Fees
- $395 Monthly HOA Fees
Parking
- 1 Car Attached Garage
- On-Street Parking
Home Design
- Flat Roof Shape
- Tar and Gravel Roof
- Metal Construction or Metal Frame
- Stucco
Interior Spaces
- 813 Sq Ft Home
- 1-Story Property
- Combination Dining and Living Room
- Screened Porch
- Tile Flooring
- Electric Range
Bedrooms and Bathrooms
- 2 Bedrooms
- 1 Full Bathroom
Laundry
- Dryer
- Washer
Utilities
- Baseboard Heating
- High Speed Internet
Listing and Financial Details
- Tax Lot 060
Community Details
Overview
- High-Rise Condominium
- 55 River Road Condominium Condos
- Maintained Community
Recreation
- Community Pool
Amenities
- Elevator
Ownership History
Purchase Details
Home Financials for this Owner
Home Financials are based on the most recent Mortgage that was taken out on this home.Purchase Details
Purchase Details
Home Financials for this Owner
Home Financials are based on the most recent Mortgage that was taken out on this home.Purchase Details
Home Financials for this Owner
Home Financials are based on the most recent Mortgage that was taken out on this home.Purchase Details
Home Financials for this Owner
Home Financials are based on the most recent Mortgage that was taken out on this home.Purchase Details
Similar Homes in Manchester, NH
Home Values in the Area
Average Home Value in this Area
Purchase History
| Date | Buyer | Sale Price | Title Company |
|---|---|---|---|
| Dunphy Shawn R | $250,000 | None Available | |
| Dunphy Shawn R | $250,000 | None Available | |
| Eric K Johnson Lt | -- | None Available | |
| Eric K Johnson Lt | -- | None Available | |
| Johnson Eric K | $165,000 | -- | |
| Johnson Eric K | $165,000 | -- | |
| Anderson Converse T | $137,500 | -- | |
| Anderson Converse T | $137,500 | -- | |
| Demers Jeffrey A | $147,500 | -- | |
| Demers Jeffrey A | $147,500 | -- | |
| Castellano Jocelyn M | $145,900 | -- | |
| Castellano Jocelyn M | $145,900 | -- |
Mortgage History
| Date | Status | Borrower | Loan Amount |
|---|---|---|---|
| Open | Dunphy Shawn R | $253,000 | |
| Closed | Dunphy Shawn R | $253,000 | |
| Previous Owner | Johnson Eric K | $115,000 | |
| Previous Owner | Castellano Jocelyn M | $118,000 |
Property History
| Date | Event | Price | Change | Sq Ft Price |
|---|---|---|---|---|
| 02/20/2024 02/20/24 | Sold | $250,000 | -5.7% | $308 / Sq Ft |
| 02/05/2024 02/05/24 | Pending | -- | -- | -- |
| 01/17/2024 01/17/24 | For Sale | $265,000 | +60.6% | $326 / Sq Ft |
| 09/24/2018 09/24/18 | Sold | $165,000 | -2.9% | $203 / Sq Ft |
| 08/30/2018 08/30/18 | Pending | -- | -- | -- |
| 06/22/2018 06/22/18 | For Sale | $170,000 | +23.6% | $209 / Sq Ft |
| 12/05/2014 12/05/14 | Sold | $137,500 | -8.3% | $169 / Sq Ft |
| 11/14/2014 11/14/14 | Pending | -- | -- | -- |
| 05/23/2014 05/23/14 | For Sale | $149,900 | -- | $184 / Sq Ft |
Tax History Compared to Growth
Tax History
| Year | Tax Paid | Tax Assessment Tax Assessment Total Assessment is a certain percentage of the fair market value that is determined by local assessors to be the total taxable value of land and additions on the property. | Land | Improvement |
|---|---|---|---|---|
| 2023 | $3,187 | $169,000 | $0 | $169,000 |
| 2022 | $3,083 | $169,000 | $0 | $169,000 |
| 2021 | $2,988 | $169,000 | $0 | $169,000 |
| 2020 | $3,179 | $128,900 | $0 | $128,900 |
| 2019 | $3,135 | $128,900 | $0 | $128,900 |
| 2018 | $3,052 | $128,900 | $0 | $128,900 |
| 2017 | $3,006 | $128,900 | $0 | $128,900 |
| 2016 | $2,983 | $128,900 | $0 | $128,900 |
| 2015 | $3,277 | $139,800 | $0 | $139,800 |
| 2014 | $3,285 | $139,800 | $0 | $139,800 |
| 2013 | -- | $144,700 | $0 | $144,700 |
Agents Affiliated with this Home
-
Judy Hampe
J
Seller's Agent in 2024
Judy Hampe
Coldwell Banker J Hampe Associates
(603) 224-4422
52 Total Sales
-
Felicia Palo
F
Buyer's Agent in 2024
Felicia Palo
Keller Williams Realty Evolution
(603) 557-6988
34 Total Sales
-
Laurie Lyon
L
Seller's Agent in 2018
Laurie Lyon
Keller Williams Realty-Metropolitan
11 Total Sales
-
Jessica Provencher

Buyer's Agent in 2018
Jessica Provencher
REAL Broker NH, LLC
(603) 682-0224
132 Total Sales
-
Karin Cannon

Buyer's Agent in 2014
Karin Cannon
BHG Masiello Bedford
(603) 494-8151
119 Total Sales
About Hampshire Tower
Map
Source: PrimeMLS
MLS Number: 4982669
APN: MNCH-000165-000000-000060
- 55 River Rd Unit DR
- 55 River Rd Unit DR
- 55 River Rd Unit DR
- 55 River Rd Unit 10G
- 55 River Rd Unit 10F
- 55 River Rd Unit 10E
- 55 River Rd Unit 10D
- 55 River Rd Unit 10B
- 55 River Rd Unit 9H
- 55 River Rd Unit 9G
- 55 River Rd Unit 9E
- 55 River Rd Unit 9D
- 55 River Rd Unit 9A
- 55 River Rd Unit 8H
- 55 River Rd Unit 8G
- 55 River Rd Unit 8F
- 55 River Rd Unit 8D
- 55 River Rd Unit 8B
- 55 River Rd Unit 8A
- 55 River Rd Unit 7F
