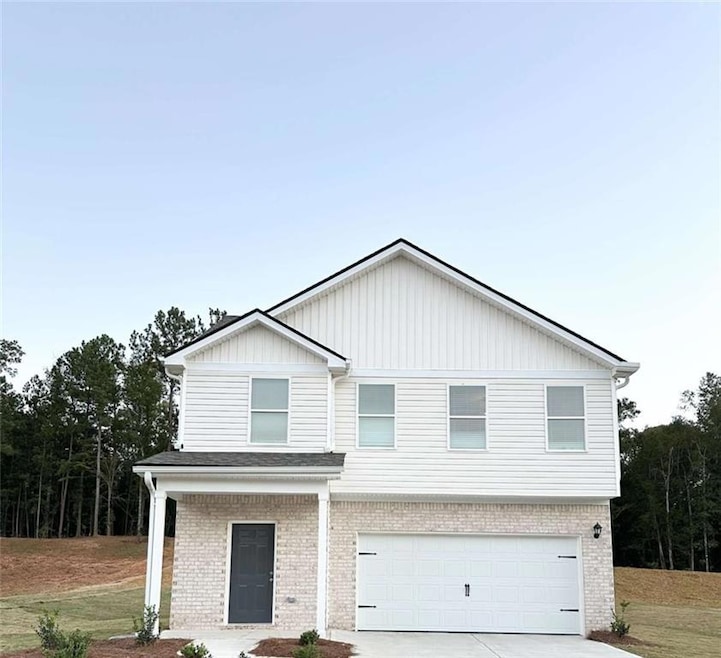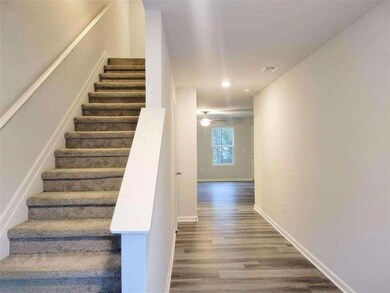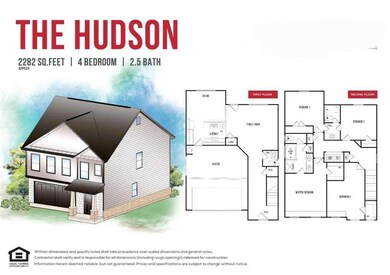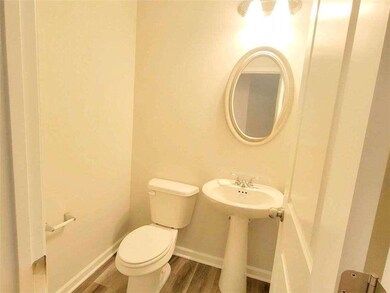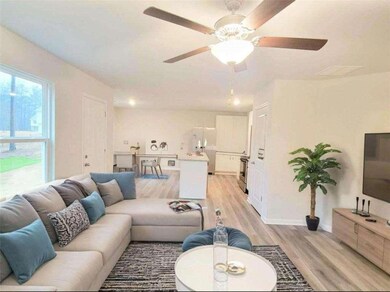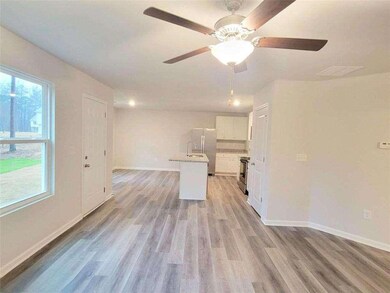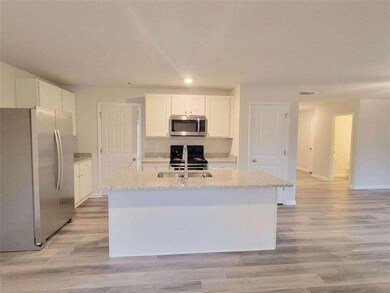BASEMENT HOME WITH NO HOA!!! GREAT NEW HOMES IN CREST AT RIVERTRACE Subdivision! Step into the Enchanting Hudson Plan and experience its captivating features. This 4-bedroom, 2.5-bathroom home with a 2-car garage, complete with an unfinished basement that offers a blank canvas for you to customize to your liking. This home boasts a seamlessly open design, ideal for hosting gatherings with family and friends. The kitchen is a highlight, showcasing alluring granite countertops, tile backsplash, stainless steel appliances (including a microwave, dishwasher, and freestanding stove), and stylish 36" cabinets. There is also a separate dining/eating area. Revel in the home's abundance of recessed lighting, complemented by LVP flooring on the main level and in the wet areas on the 2nd level. Carpet on the stairs, hallways, bedrooms, and closets. Upstairs, the comfort continues with a conveniently located laundry room. A generously sized main primary suite, complete with a walk-in closet and a luxurious primary bathroom featuring a 5' shower stall, granite countertops, and dual vanity. The secondary bedrooms offer ample storage space with nicely sized closets, and there's an additional bathroom with elegant fiberglass shower/tub combos and granite countertops. *Don't miss out on the incredible buyer incentives! You could receive closing costs or have the opportunity to reduce your interest rate with the preferred lender. Don't miss your chance to own this stunning home and enjoy the lifestyle you deserve.

