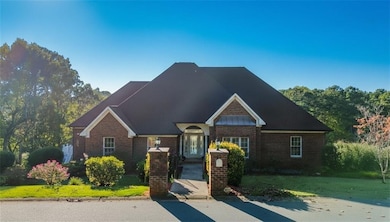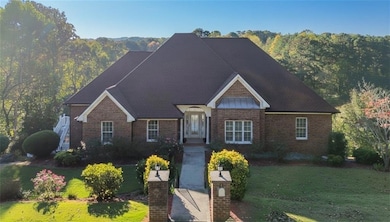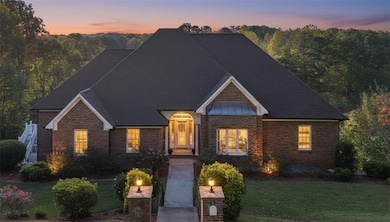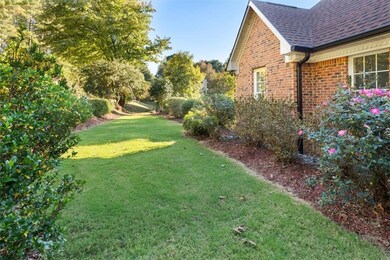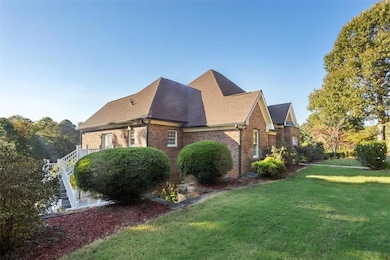Estimated payment $4,718/month
Highlights
- Waterfront
- Lake On Lot
- Lake View
- Docks
- Separate his and hers bathrooms
- 1.7 Acre Lot
About This Home
This is the one you’ve been waiting for on Spring Lake.
Set on the water with incredible views, this multi-level home offers the perfect balance of space, flexibility, and comfort — ideal for multigenerational living or anyone needing room to spread out. Inside, you’ll find hardwood floors throughout (no carpet!), a bright open-concept living area with a stone fireplace, built-ins, crown molding, and a wall of windows overlooking the lake. The kitchen checks every box with an oversized island, gas cooktop, double ovens, stainless appliances, stone counters, and a walk-through pantry leading to a large laundry room with extra storage and space for a second fridge. The main-level primary suite is a true retreat with a see-through fireplace, deck access, dual walk-in closets, and a luxurious ensuite featuring double vanities, a soaking tub, and a custom tile shower. Upstairs, two spacious bedrooms share a beautifully updated full bath. Downstairs, a large family room with a private lake-view deck anchors the terrace level, along with three more bedrooms and two full baths — perfect for guests, in-laws, or older kids. The lower level includes a massive three-car garage, abundant storage, and flexible unfinished space ready for your vision. Out back, mature trees frame multiple green spaces and your own private dock — perfect for morning coffee or evening fishing. This isn’t just a home on the lake — it’s a lifestyle.
Home Details
Home Type
- Single Family
Est. Annual Taxes
- $6,174
Year Built
- Built in 1999
Lot Details
- 1.7 Acre Lot
- Lot Dimensions are 236x301x263x47x262
- Waterfront
- Lake Front
- Landscaped
- Sloped Lot
- Private Yard
- Back and Front Yard
Parking
- 3 Car Garage
- Side Facing Garage
- Garage Door Opener
Property Views
- Lake
- Woods
Home Design
- Traditional Architecture
- Pillar, Post or Pier Foundation
- Slab Foundation
- Shingle Roof
- Four Sided Brick Exterior Elevation
- Concrete Perimeter Foundation
Interior Spaces
- 8,000 Sq Ft Home
- 3-Story Property
- Bookcases
- Crown Molding
- Tray Ceiling
- Cathedral Ceiling
- Ceiling Fan
- 2 Fireplaces
- Double Sided Fireplace
- Ventless Fireplace
- Fireplace Features Blower Fan
- Gas Log Fireplace
- Double Pane Windows
- Bay Window
- Entrance Foyer
- Great Room
- Family Room
- Living Room
- Dining Room Seats More Than Twelve
- Keeping Room
- Pull Down Stairs to Attic
Kitchen
- Breakfast Bar
- Walk-In Pantry
- Double Oven
- Electric Oven
- Gas Cooktop
- Dishwasher
- Kitchen Island
- Stone Countertops
- Wood Stained Kitchen Cabinets
- Disposal
Flooring
- Wood
- Ceramic Tile
Bedrooms and Bathrooms
- 6 Bedrooms | 3 Main Level Bedrooms
- Primary Bedroom on Main
- Split Bedroom Floorplan
- Dual Closets
- Walk-In Closet
- Separate his and hers bathrooms
- Double Vanity
- Separate Shower in Primary Bathroom
- Soaking Tub
Laundry
- Laundry Room
- Laundry on main level
- Sink Near Laundry
- 220 Volts In Laundry
Finished Basement
- Basement Fills Entire Space Under The House
- Garage Access
- Exterior Basement Entry
- Finished Basement Bathroom
- Natural lighting in basement
Home Security
- Carbon Monoxide Detectors
- Fire and Smoke Detector
Eco-Friendly Details
- ENERGY STAR Qualified Appliances
- Energy-Efficient Windows
- Energy-Efficient HVAC
- Energy-Efficient Insulation
- Energy-Efficient Thermostat
Outdoor Features
- Docks
- Lake On Lot
- Balcony
- Deck
- Covered Patio or Porch
- Exterior Lighting
- Rain Gutters
Schools
- White Elementary School
- Cass Middle School
- Cass High School
Utilities
- Central Heating and Cooling System
- Air Source Heat Pump
- Underground Utilities
- 220 Volts in Garage
- 110 Volts
- High-Efficiency Water Heater
- Septic Tank
- High Speed Internet
- Phone Available
- Cable TV Available
Community Details
- Home Place Subdivision
Listing and Financial Details
- Assessor Parcel Number 0100A 0003 004
Map
Home Values in the Area
Average Home Value in this Area
Tax History
| Year | Tax Paid | Tax Assessment Tax Assessment Total Assessment is a certain percentage of the fair market value that is determined by local assessors to be the total taxable value of land and additions on the property. | Land | Improvement |
|---|---|---|---|---|
| 2024 | $6,255 | $254,093 | $45,000 | $209,093 |
| 2023 | $6,174 | $251,966 | $42,000 | $209,966 |
| 2022 | $6,434 | $259,966 | $50,000 | $209,966 |
| 2021 | $4,859 | $188,770 | $40,000 | $148,770 |
| 2020 | $5,048 | $188,770 | $40,000 | $148,770 |
| 2019 | $4,444 | $165,090 | $30,000 | $135,090 |
| 2018 | $4,312 | $159,762 | $30,000 | $129,762 |
| 2017 | $4,124 | $152,280 | $25,000 | $127,280 |
| 2016 | $4,155 | $152,280 | $25,000 | $127,280 |
| 2015 | $3,719 | $136,600 | $25,000 | $111,600 |
| 2014 | $3,573 | $127,440 | $24,000 | $103,440 |
| 2013 | -- | $107,680 | $12,000 | $95,680 |
Property History
| Date | Event | Price | List to Sale | Price per Sq Ft |
|---|---|---|---|---|
| 10/17/2025 10/17/25 | For Sale | $799,900 | -- | $100 / Sq Ft |
Source: First Multiple Listing Service (FMLS)
MLS Number: 7666924
APN: 0100A-0003-004
- 48 Lake Overlook Dr
- 50 Lake Overlook Dr
- 52 Lake Overlook Dr
- 11 Lake Overlook Dr
- 135 Greatwood Dr
- 67 Timberlake Cove NE
- 23 Timberlake Pointe NE
- 47 Wey Bridge Ct
- 38 Mountain Ridge Rd NE
- 298 Boulder Lake Dr NE
- 29 Aaron Ln
- 16 Altar Rock Ct
- 61 Roberson Dr NE
- 13 Black Rd NE
- 25 Treemont Dr SE
- 22 Treemont Dr SE
- 12 Ranger Rd SE
- 1801 Ragan Rd
- LOT 56 SPRING L Lot
- 16 Hawks Branch Ln
- 83 Greatwood Dr
- 29 Dean Rd SE
- 29 Dean Rd SE Unit ID1234802P
- 50 Stone Mill Dr SE
- 40 Luther Knight Rd SE Unit ID1234808P
- 40 Luther Knight Rd SE
- 27 W Ridge Dr SE
- 27 W Ridge Dr SE Unit ID1234835P
- 17 Rock Crest Cir SE
- 17 Rock Crest Cir SE Unit ID1234819P
- 102 Fairlie Pkwy
- 102 Fairlie Pkwy Unit Avalon
- 102 Fairlie Pkwy Unit Elijah
- 102 Fairlie Pkwy Unit Stapleton
- 91 Somerset Club Dr SE Unit 223
- 91 Somerset Club Dr SE Unit 420
- Interstate 75
- 33 Ponders Rd SE
- 5610 Highway 20 NE
- 12 Everest Dr SE

