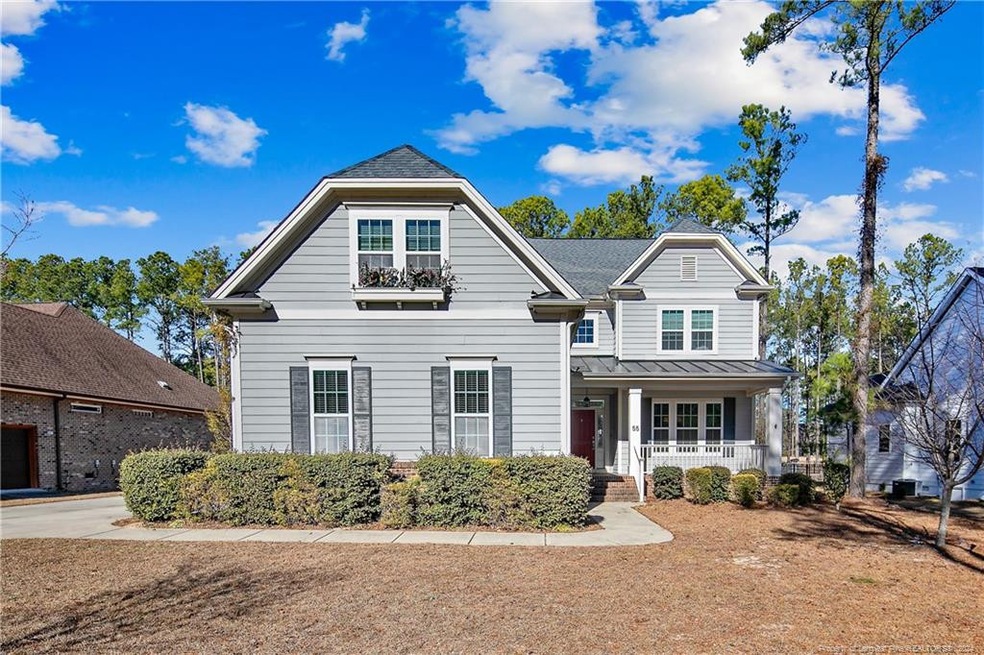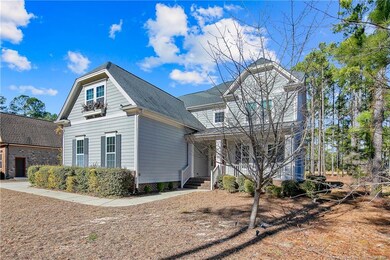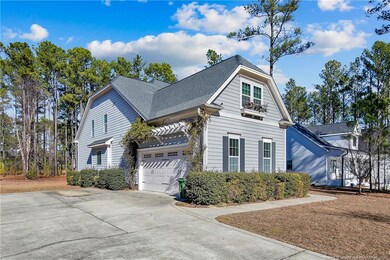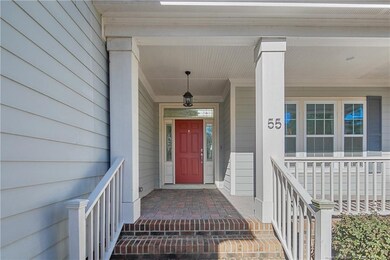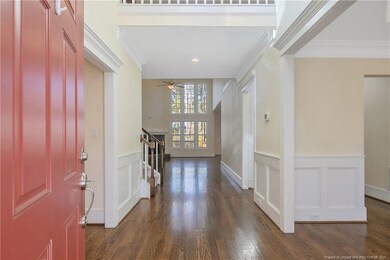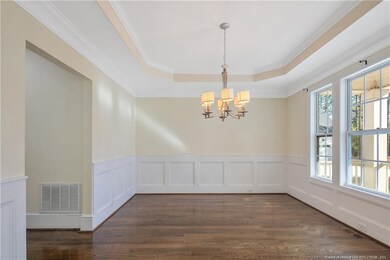
55 Roslyn Way Spring Lake, NC 28390
Highlights
- On Golf Course
- Clubhouse
- Wood Flooring
- Gated Community
- Deck
- Main Floor Primary Bedroom
About This Home
As of May 2024Beautiful Custom Executive home in Anderson Creek Club overlooking the 7th Fairway. Move in Ready with NEW CARPET NEW PAINT-Love to cook or entertain-this kitchen is waiting for you with upgraded Large fridge, Gas Stove, double oven, 3D subway tile, granite level 5, custom soft close cabinets and drawers, Island, breakfast bar, eat in kitchen and large walk-in pantry. Kitchen is conveniently near the screened in porch, back deck and patio which makes it easier for entertaining and BBQ's. 2 story great room with Fireplace and formal dining room. Primary room is downstairs and features jetted tub, tile shower and his and her closets. Tankless water heater! Upstairs you will find a large bonus room and three other bedrooms. 2 bedrooms are shared with a Jack n Jill bathroom. Side car garage and close to the gate. Enjoy the many amenities of Anderson Creek Club, gated/guarded golf community w/community pool, splash pad, gym, pond w/paddle boats, clubhouse with bar & grill.
Last Agent to Sell the Property
CAROLINA LAKES LAKESIDE REALTY License #275418 Listed on: 04/04/2024
Home Details
Home Type
- Single Family
Est. Annual Taxes
- $3,202
Year Built
- Built in 2013
HOA Fees
- $261 Monthly HOA Fees
Parking
- 2 Car Attached Garage
Interior Spaces
- 3,465 Sq Ft Home
- 2-Story Property
- Tray Ceiling
- Ceiling Fan
- Gas Log Fireplace
- Blinds
- Screened Porch
- Golf Course Views
- Crawl Space
Kitchen
- Eat-In Kitchen
- Double Oven
- Gas Cooktop
- Microwave
- Dishwasher
- Kitchen Island
- Granite Countertops
Flooring
- Wood
- Carpet
- Tile
- Vinyl
Bedrooms and Bathrooms
- 4 Bedrooms
- Primary Bedroom on Main
- Walk-In Closet
- Double Vanity
- Whirlpool Bathtub
- Separate Shower in Primary Bathroom
Laundry
- Laundry on main level
- Washer and Dryer
Utilities
- Heat Pump System
- Propane
Additional Features
- Deck
- On Golf Course
Listing and Financial Details
- Assessor Parcel Number 01053510 0100 06
Community Details
Overview
- Anderson Creek Club Poa
- Anderson Creek Club Subdivision
Amenities
- Clubhouse
Recreation
- Golf Course Community
- Community Pool
Security
- Security Guard
- Gated Community
Ownership History
Purchase Details
Home Financials for this Owner
Home Financials are based on the most recent Mortgage that was taken out on this home.Purchase Details
Home Financials for this Owner
Home Financials are based on the most recent Mortgage that was taken out on this home.Purchase Details
Home Financials for this Owner
Home Financials are based on the most recent Mortgage that was taken out on this home.Purchase Details
Home Financials for this Owner
Home Financials are based on the most recent Mortgage that was taken out on this home.Purchase Details
Purchase Details
Home Financials for this Owner
Home Financials are based on the most recent Mortgage that was taken out on this home.Purchase Details
Similar Homes in Spring Lake, NC
Home Values in the Area
Average Home Value in this Area
Purchase History
| Date | Type | Sale Price | Title Company |
|---|---|---|---|
| Quit Claim Deed | -- | None Listed On Document | |
| Warranty Deed | $495,000 | None Listed On Document | |
| Warranty Deed | $470,000 | None Available | |
| Warranty Deed | $95,000 | None Available | |
| Warranty Deed | $95,000 | None Available | |
| Interfamily Deed Transfer | $86,000 | None Available | |
| Warranty Deed | $77,500 | None Available |
Mortgage History
| Date | Status | Loan Amount | Loan Type |
|---|---|---|---|
| Previous Owner | $511,335 | VA | |
| Previous Owner | $352,095 | VA | |
| Previous Owner | $357,734 | VA | |
| Previous Owner | $402,411 | VA | |
| Previous Owner | $413,337 | VA | |
| Previous Owner | $415,810 | VA | |
| Previous Owner | $418,458 | VA | |
| Previous Owner | $422,212 | VA | |
| Previous Owner | $330,000 | Construction | |
| Previous Owner | $4,128 | Purchase Money Mortgage | |
| Previous Owner | $77,400 | Future Advance Clause Open End Mortgage |
Property History
| Date | Event | Price | Change | Sq Ft Price |
|---|---|---|---|---|
| 05/24/2024 05/24/24 | Sold | $495,000 | +0.1% | $143 / Sq Ft |
| 04/04/2024 04/04/24 | Pending | -- | -- | -- |
| 04/04/2024 04/04/24 | For Sale | $494,673 | +5.2% | $143 / Sq Ft |
| 10/07/2013 10/07/13 | Sold | $470,000 | 0.0% | $140 / Sq Ft |
| 09/04/2013 09/04/13 | Pending | -- | -- | -- |
| 09/04/2013 09/04/13 | For Sale | $470,000 | -- | $140 / Sq Ft |
Tax History Compared to Growth
Tax History
| Year | Tax Paid | Tax Assessment Tax Assessment Total Assessment is a certain percentage of the fair market value that is determined by local assessors to be the total taxable value of land and additions on the property. | Land | Improvement |
|---|---|---|---|---|
| 2025 | $3,202 | $444,610 | $0 | $0 |
| 2024 | $3,202 | $444,610 | $0 | $0 |
| 2023 | $3,202 | $444,610 | $0 | $0 |
| 2022 | $3,609 | $444,610 | $0 | $0 |
| 2021 | $3,609 | $409,750 | $0 | $0 |
| 2020 | $3,609 | $409,750 | $0 | $0 |
| 2019 | $3,594 | $409,750 | $0 | $0 |
| 2018 | $3,594 | $409,750 | $0 | $0 |
| 2017 | $3,594 | $409,750 | $0 | $0 |
| 2016 | $3,625 | $413,390 | $0 | $0 |
| 2015 | -- | $413,390 | $0 | $0 |
| 2014 | -- | $413,390 | $0 | $0 |
Agents Affiliated with this Home
-
DEBRA BUSSEY

Seller's Agent in 2024
DEBRA BUSSEY
CAROLINA LAKES LAKESIDE REALTY
(910) 273-5253
7 in this area
79 Total Sales
-
Jared Gunter

Buyer's Agent in 2024
Jared Gunter
LPT Realty, LLC
(919) 356-8221
1 in this area
25 Total Sales
-
Erica Morgan

Seller's Agent in 2013
Erica Morgan
CASA MORGAN REAL ESTATE, LLC
(910) 987-0211
24 in this area
65 Total Sales
Map
Source: Doorify MLS
MLS Number: LP722192
APN: 01053510 0100 06
- 256 Barons Run W
- 500 Falling Water (276) Rd
- 250 the Inner Cir
- 96 Micahs (460) Way N
- 35 Barons (112) Run W
- 35 Pine Water Way
- 200 Heather Brook Cir
- 399 Falling Water Rd
- 72 Orchard Falls Dr
- 90 Orchard Falls Dr
- 383 Falling Water Rd
- 350 Falling Water (285) Rd
- 631 Anderson Creek Dr
- 232 Broadlake (640) Ln
- 222 Broadlake (639) Ln
- 195 Broadlake (643)
- 57 Spring Water Ct
