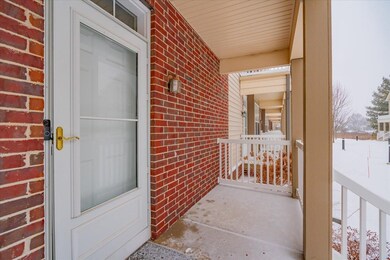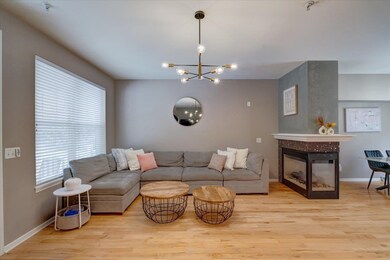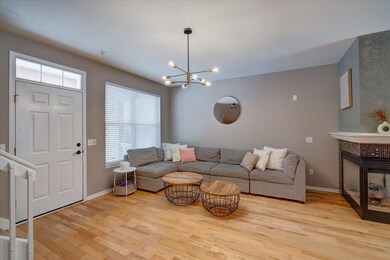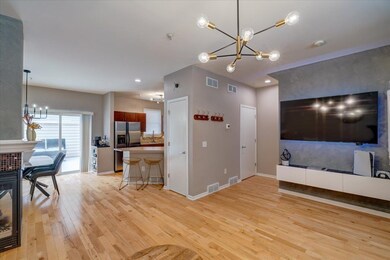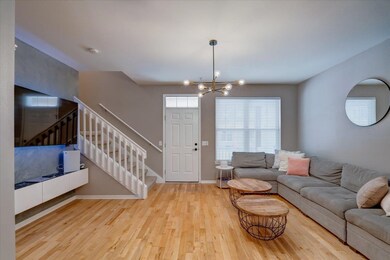
55 S Gardens Way Unit 214 Fitchburg, WI 53711
Swan Creek NeighborhoodHighlights
- Deck
- Wood Flooring
- Forced Air Cooling System
- West High School Rated A
- Hiking Trails
- 4-minute walk to Swan Creek Park
About This Home
As of April 2025Stunning townhome is nestled within a thoughtfully designed and contemporary complex in the highly sought-after Fitchburg area. Spacious first floor boasts an open-concept layout with a generous living room adorned with a three-sided FP and expansive windows, flooding the space with natural light and creating a cozy, welcoming ambiance. The kitchen is equipped with SS appliances and tile backsplash, seamlessly connected to the adjacent dining area perfect for hosting family and friends. Step outside to unwind on your private, enclosed deck. On the second floor, you'll find two spacious bedrooms, a full bathroom, and a convenient laundry area. Ascend to the third level to discover a large open loft with a private ensuite, ideal as a primary or guest bedroom, home office, playroom, or den.
Last Agent to Sell the Property
Coldwell Banker Real Estate Group Brokerage Phone: 608-698-1500 License #84826-94 Listed on: 02/13/2025

Townhouse Details
Home Type
- Townhome
Est. Annual Taxes
- $4,910
Year Built
- Built in 2007
HOA Fees
- $250 Monthly HOA Fees
Home Design
- Brick Exterior Construction
- Vinyl Siding
Interior Spaces
- Gas Fireplace
- Wood Flooring
- Partial Basement
Kitchen
- Breakfast Bar
- Oven or Range
- Microwave
- Dishwasher
- Disposal
Bedrooms and Bathrooms
- 3 Bedrooms
- Primary Bathroom is a Full Bathroom
Laundry
- Laundry on upper level
- Dryer
- Washer
Schools
- Leopold Elementary School
- Cherokee Heights Middle School
- West High School
Utilities
- Forced Air Cooling System
- High Speed Internet
Additional Features
- Deck
- Private Entrance
- Property is near a bus stop
Listing and Financial Details
- Assessor Parcel Number 0609-113-0412-2
Community Details
Overview
- Association fees include trash removal, snow removal, common area maintenance, reserve fund, lawn maintenance
- 18 Units
- Located in the Gardens at Swan Creek master-planned community
- Property Manager
- Greenbelt
Recreation
- Hiking Trails
Ownership History
Purchase Details
Home Financials for this Owner
Home Financials are based on the most recent Mortgage that was taken out on this home.Purchase Details
Home Financials for this Owner
Home Financials are based on the most recent Mortgage that was taken out on this home.Purchase Details
Home Financials for this Owner
Home Financials are based on the most recent Mortgage that was taken out on this home.Purchase Details
Home Financials for this Owner
Home Financials are based on the most recent Mortgage that was taken out on this home.Purchase Details
Home Financials for this Owner
Home Financials are based on the most recent Mortgage that was taken out on this home.Similar Homes in Fitchburg, WI
Home Values in the Area
Average Home Value in this Area
Purchase History
| Date | Type | Sale Price | Title Company |
|---|---|---|---|
| Deed | $347,400 | None Listed On Document | |
| Deed | $315,000 | None Listed On Document | |
| Condominium Deed | $240,000 | None Available | |
| Condominium Deed | $169,000 | None Available | |
| Condominium Deed | $202,200 | None Available |
Mortgage History
| Date | Status | Loan Amount | Loan Type |
|---|---|---|---|
| Open | $335,620 | New Conventional | |
| Previous Owner | $252,000 | New Conventional | |
| Previous Owner | $179,250 | New Conventional | |
| Previous Owner | $19,000 | New Conventional | |
| Previous Owner | $50,000 | New Conventional | |
| Previous Owner | $171,000 | New Conventional | |
| Previous Owner | $181,909 | Purchase Money Mortgage |
Property History
| Date | Event | Price | Change | Sq Ft Price |
|---|---|---|---|---|
| 04/03/2025 04/03/25 | Sold | $347,400 | -0.7% | $206 / Sq Ft |
| 02/13/2025 02/13/25 | For Sale | $349,900 | +45.8% | $208 / Sq Ft |
| 03/20/2020 03/20/20 | Sold | $240,000 | +4.3% | $143 / Sq Ft |
| 02/13/2020 02/13/20 | Pending | -- | -- | -- |
| 02/11/2020 02/11/20 | For Sale | $230,000 | -4.2% | $137 / Sq Ft |
| 02/05/2020 02/05/20 | Off Market | $240,000 | -- | -- |
| 12/09/2013 12/09/13 | Sold | $169,000 | -6.1% | $100 / Sq Ft |
| 11/22/2013 11/22/13 | Pending | -- | -- | -- |
| 08/07/2013 08/07/13 | For Sale | $179,900 | -- | $107 / Sq Ft |
Tax History Compared to Growth
Tax History
| Year | Tax Paid | Tax Assessment Tax Assessment Total Assessment is a certain percentage of the fair market value that is determined by local assessors to be the total taxable value of land and additions on the property. | Land | Improvement |
|---|---|---|---|---|
| 2024 | $4,910 | $307,300 | $40,900 | $266,400 |
| 2023 | $4,904 | $269,300 | $40,900 | $228,400 |
| 2021 | $4,494 | $222,400 | $34,500 | $187,900 |
| 2020 | $4,393 | $222,400 | $34,500 | $187,900 |
| 2019 | $4,186 | $206,600 | $37,500 | $169,100 |
| 2018 | $3,887 | $193,000 | $35,000 | $158,000 |
| 2017 | $3,809 | $180,100 | $35,000 | $145,100 |
| 2016 | $3,933 | $179,200 | $25,000 | $154,200 |
| 2015 | $3,914 | $179,200 | $25,000 | $154,200 |
| 2014 | $3,717 | $168,000 | $25,000 | $143,000 |
| 2013 | $3,873 | $168,000 | $25,000 | $143,000 |
Agents Affiliated with this Home
-
Xue Yu

Seller's Agent in 2025
Xue Yu
Coldwell Banker Real Estate Group
(608) 698-1500
1 in this area
98 Total Sales
-
Shelley Lazzareschi

Seller's Agent in 2020
Shelley Lazzareschi
Realty Executives
(608) 215-3873
2 in this area
250 Total Sales
-
Dan Miller

Seller Co-Listing Agent in 2020
Dan Miller
Realty Executives
(608) 852-7071
1 in this area
198 Total Sales
-
Team GRA
T
Buyer's Agent in 2020
Team GRA
Century 21 Affiliated
(608) 825-7552
133 Total Sales
-
Stuart Meland

Seller's Agent in 2013
Stuart Meland
Madcityhomes.Com
(608) 438-3150
5 in this area
566 Total Sales
-
Heidi Uhrig

Buyer's Agent in 2013
Heidi Uhrig
Glass Slipper Homes, LLC
(608) 444-6831
49 Total Sales
Map
Source: South Central Wisconsin Multiple Listing Service
MLS Number: 1993365
APN: 0609-113-0412-2
- 30 S Gardens Way
- 63 S Gardens Way Unit 206
- 65 S Gardens Way Unit 204
- 43 S Gardens Way
- 62 S Gardens Way
- 20 S Gardens Way
- 5215 Sassafras Dr
- 5217 Sassafras Dr
- 5219 Sassafras Dr
- 5221 Sassafras Dr
- 16 Corner Stone Way Unit 10
- 5220 Teaberry Ln
- 2803 Crinkle Root Dr
- 2805 Crinkle Root Dr
- 2815 Crinkle Root Dr
- 2817 Crinkle Root Dr
- 5192 Sassafras Dr Unit 313
- 5192 Sassafras Dr Unit 110
- 5198 Sassafras Dr Unit 107
- 5198 Sassafras Dr Unit 205

