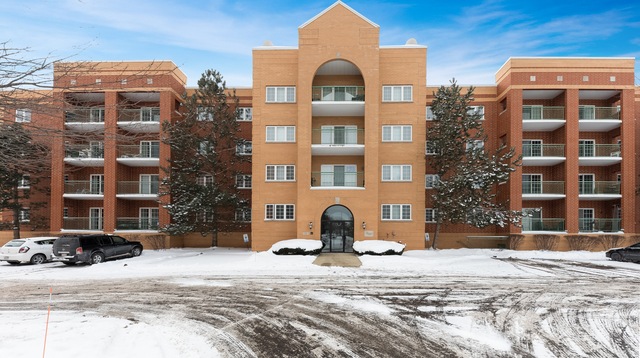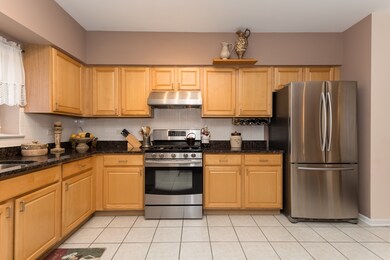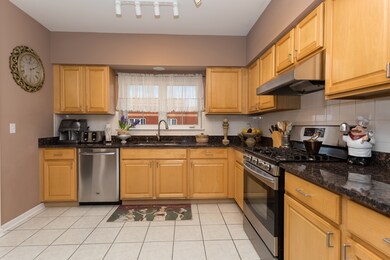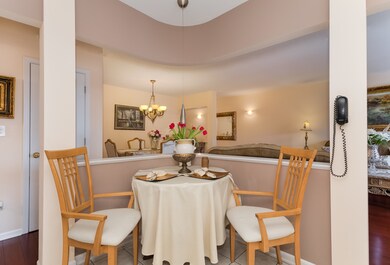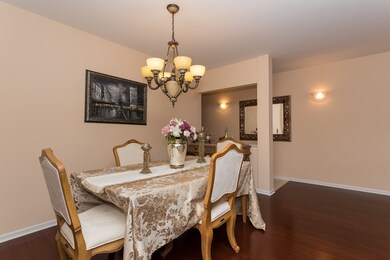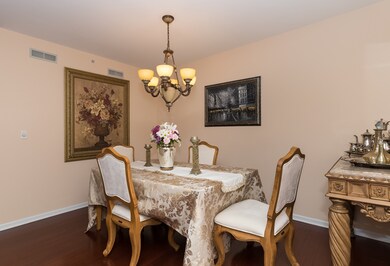
55 S Hale St Unit 402 Palatine, IL 60067
Downtown Palatine NeighborhoodEstimated Value: $305,000 - $390,000
Highlights
- Wood Flooring
- End Unit
- Balcony
- Plum Grove Jr High School Rated A-
- Stainless Steel Appliances
- Skylights
About This Home
As of March 2018Rare opportunity to own a gorgeous 3 bedroom in Miramonte Pt. Biggest condo in the building (approx 1800 sq ft) top floor and corner unit. Brand new bamboo floors in living & dining room, open kitchen with new granite, SS appliances and skylight. Freshly painted in neutral colors, large private balcony, gas grills allowed, in unit washer/dryer. Pets allowed, no rentals, healthy association reserves, Assn fee includes heat, water, gas. Large storage room. Party room. Security entrance. Walking distance to train. Downtown Palatine location. Private parking space with water hose access, additional garage parking rented for $50 a month. Radiant flooring heat, outside front entrance and garage entrance is heated for snowy days. Dining room chandelier does not stay.
Last Agent to Sell the Property
Exit Realty Redefined License #475141596 Listed on: 02/14/2018

Property Details
Home Type
- Condominium
Est. Annual Taxes
- $5,684
Year Built | Renovated
- 1998 | 2017
Lot Details
- End Unit
- East or West Exposure
HOA Fees
- $354 per month
Parking
- Attached Garage
- Heated Garage
- Driveway
- Parking Included in Price
- Garage Is Owned
Home Design
- Brick Exterior Construction
- Slab Foundation
Interior Spaces
- Skylights
- Storage
- Wood Flooring
Kitchen
- Breakfast Bar
- Oven or Range
- Dishwasher
- Stainless Steel Appliances
- Disposal
Bedrooms and Bathrooms
- Primary Bathroom is a Full Bathroom
- Dual Sinks
- Separate Shower
Laundry
- Laundry on main level
- Dryer
- Washer
Outdoor Features
- Balcony
Utilities
- Forced Air Heating and Cooling System
- Heating System Uses Gas
- Radiant Heating System
- Lake Michigan Water
Community Details
- Pets Allowed
Listing and Financial Details
- Homeowner Tax Exemptions
Ownership History
Purchase Details
Home Financials for this Owner
Home Financials are based on the most recent Mortgage that was taken out on this home.Purchase Details
Home Financials for this Owner
Home Financials are based on the most recent Mortgage that was taken out on this home.Purchase Details
Similar Homes in Palatine, IL
Home Values in the Area
Average Home Value in this Area
Purchase History
| Date | Buyer | Sale Price | Title Company |
|---|---|---|---|
| Kubek Ralph | $268,000 | Saturn Title Llc | |
| Popielarczyk Bogdan | $217,000 | -- | |
| Gavin Caloway B | $196,000 | -- |
Mortgage History
| Date | Status | Borrower | Loan Amount |
|---|---|---|---|
| Open | Kubek Ralph A | $264,800 | |
| Previous Owner | Popielarczyk Bogdan | $130,000 | |
| Previous Owner | Popielarczyk Bogdan | $52,500 | |
| Previous Owner | Popielarczyk Bogdan | $120,000 | |
| Previous Owner | Popielarczyk Bogdan | $120,000 | |
| Previous Owner | Gavin Caloway B | $100,000 |
Property History
| Date | Event | Price | Change | Sq Ft Price |
|---|---|---|---|---|
| 03/30/2018 03/30/18 | Sold | $268,000 | -0.4% | -- |
| 02/15/2018 02/15/18 | Pending | -- | -- | -- |
| 02/14/2018 02/14/18 | For Sale | $269,000 | -- | -- |
Tax History Compared to Growth
Tax History
| Year | Tax Paid | Tax Assessment Tax Assessment Total Assessment is a certain percentage of the fair market value that is determined by local assessors to be the total taxable value of land and additions on the property. | Land | Improvement |
|---|---|---|---|---|
| 2024 | $5,684 | $26,004 | $304 | $25,700 |
| 2023 | $5,684 | $26,004 | $304 | $25,700 |
| 2022 | $5,684 | $26,004 | $304 | $25,700 |
| 2021 | $5,119 | $21,757 | $177 | $21,580 |
| 2020 | $5,174 | $21,757 | $177 | $21,580 |
| 2019 | $5,960 | $24,212 | $177 | $24,035 |
| 2018 | $5,071 | $19,752 | $164 | $19,588 |
| 2017 | $4,993 | $19,752 | $164 | $19,588 |
| 2016 | $4,893 | $19,752 | $164 | $19,588 |
| 2015 | $3,326 | $13,448 | $151 | $13,297 |
| 2014 | $3,302 | $13,448 | $151 | $13,297 |
| 2013 | $3,200 | $13,448 | $151 | $13,297 |
Agents Affiliated with this Home
-
Kinga Korpacz

Seller's Agent in 2018
Kinga Korpacz
Exit Realty Redefined
(773) 484-6006
274 Total Sales
-
Karen Kubek

Buyer's Agent in 2018
Karen Kubek
Baird Warner
(847) 849-3679
2 Total Sales
Map
Source: Midwest Real Estate Data (MRED)
MLS Number: MRD09856740
APN: 02-23-100-051-1030
- 111 E Palatine Rd
- 2 E Slade St
- 8 E Slade St
- 4 E Slade St
- 50 N Plum Grove Rd Unit 202E
- 50 N Plum Grove Rd Unit 704E
- 50 N Plum Grove Rd Unit 510E
- 87 W Station St
- 235 E Palatine Rd Unit 2B
- 152 E Daniels Rd
- 159 S Brockway St
- 315 Johnson St
- 126 E Colfax St
- 237 N Brockway St
- 250 N Oak St
- 241 N Brockway St
- 404 S Oak St
- 235 N Smith St Unit 509
- 235 N Smith St Unit 310
- 333 W Johnson St
- 55 S Hale St Unit 203
- 55 S Hale St Unit 210
- 55 S Hale St Unit 206
- 55 S Hale St Unit 404
- 55 S Hale St Unit 310
- 55 S Hale St Unit 410
- 55 S Hale St Unit 107
- 55 S Hale St Unit 106
- 55 S Hale St Unit 306
- 55 S Hale St Unit 407
- 55 S Hale St Unit 105
- 55 S Hale St Unit 309
- 55 S Hale St Unit 103
- 55 S Hale St Unit 401
- 55 S Hale St Unit 406
- 55 S Hale St Unit 303
- 55 S Hale St Unit 304
- 55 S Hale St Unit 207
- 55 S Hale St Unit 405
- 55 S Hale St Unit 109
