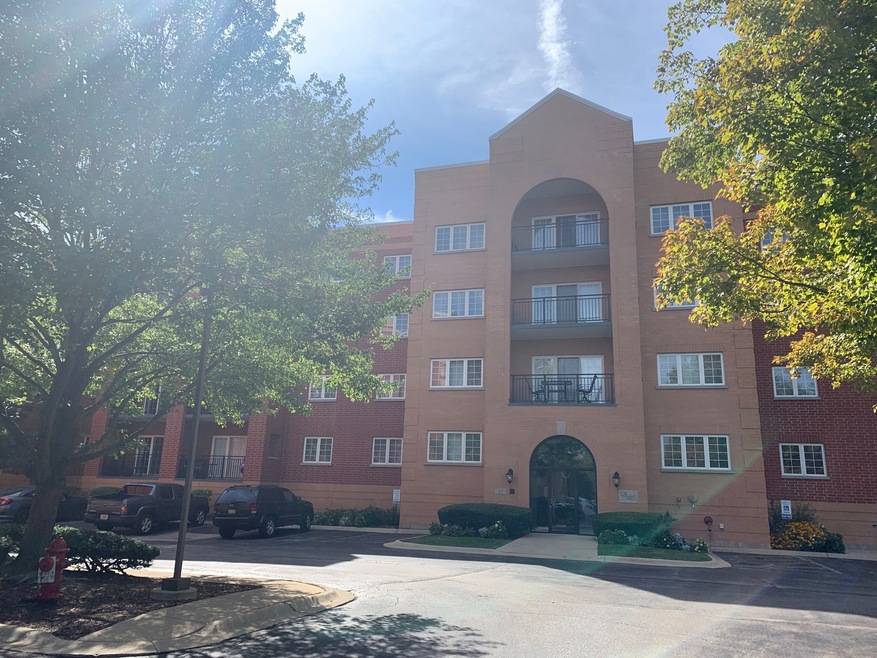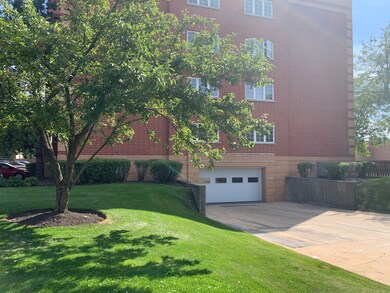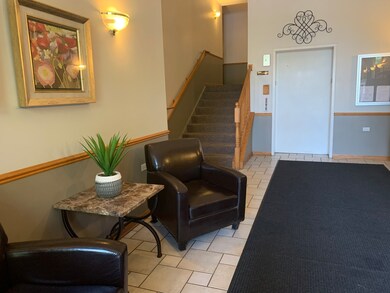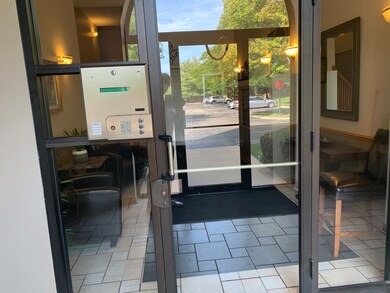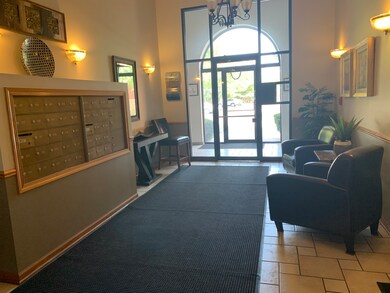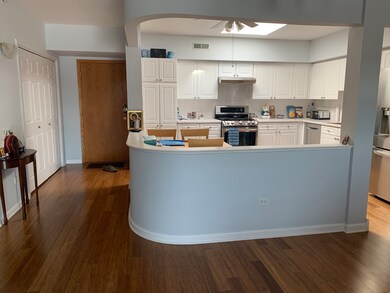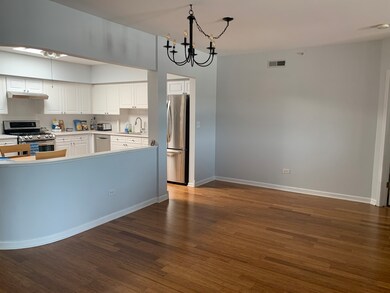
55 S Hale St Unit 405 Palatine, IL 60067
Downtown Palatine NeighborhoodHighlights
- Lock-and-Leave Community
- Main Floor Bedroom
- Stainless Steel Appliances
- Plum Grove Jr High School Rated A-
- Party Room
- Balcony
About This Home
As of October 2023Move-In-Ready, beautiful top-floor condo in Downtown Palatine is one of the largest 2-bedroom models in the complex, has a skylight in the kitchen for extra natural light (only available on the top floor!) and beautiful finishes throughout - only a half mile to the METRA station and the rest of downtown Palatine's restaurants, shops and festivals! Newer kitchen everything - ALL stainless-steel appliances replaced in 2017, counters and cabinets very clean and nice. The two bedrooms (new HW floor) are on separate sides of the unit for extra privacy. Large balcony faces West towards downtown and sunsets with enough room for small table, chairs and grill. Storage room plus separate laundry in unit! Extra PRIVATE storage room right in front of your underground garage parking space. Heat, Water and Gas all included in HOA fees! No rentals allowed.
Last Agent to Sell the Property
HomeSmart Connect LLC License #475103673 Listed on: 09/05/2023

Property Details
Home Type
- Condominium
Est. Annual Taxes
- $5,120
Year Built
- Built in 1998
HOA Fees
- $360 Monthly HOA Fees
Parking
- 1 Car Attached Garage
- Heated Garage
- Garage Transmitter
- Garage Door Opener
- Driveway
- Parking Included in Price
- Assigned Parking
- Unassigned Parking
Home Design
- Brick Exterior Construction
Interior Spaces
- 1,600 Sq Ft Home
- 4-Story Property
- Ceiling Fan
- Skylights
- Combination Dining and Living Room
- Storage Room
- Home Security System
Kitchen
- Range
- Microwave
- Dishwasher
- Stainless Steel Appliances
- Disposal
Bedrooms and Bathrooms
- 2 Bedrooms
- 2 Potential Bedrooms
- Main Floor Bedroom
- Bathroom on Main Level
- 2 Full Bathrooms
- Separate Shower
Laundry
- Laundry in unit
- Dryer
- Washer
Outdoor Features
- Balcony
Schools
- Stuart R Paddock Elementary School
- Plum Grove Junior High School
- Wm Fremd High School
Utilities
- Central Air
- Radiant Heating System
- Lake Michigan Water
- Cable TV Available
Listing and Financial Details
- Homeowner Tax Exemptions
Community Details
Overview
- Association fees include heat, water, gas, parking, insurance, security, exterior maintenance, lawn care, scavenger, snow removal
- 38 Units
- Jamie Tylor Association, Phone Number (847) 757-7171
- Miramonte Pointe Subdivision, Astor Floorplan
- Property managed by IMPERIAL ASSET MGT
- Lock-and-Leave Community
Amenities
- Party Room
- Community Storage Space
- Elevator
Pet Policy
- Pets up to 35 lbs
- Limit on the number of pets
- Pet Size Limit
- Dogs and Cats Allowed
Security
- Resident Manager or Management On Site
- Carbon Monoxide Detectors
- Fire Sprinkler System
Ownership History
Purchase Details
Home Financials for this Owner
Home Financials are based on the most recent Mortgage that was taken out on this home.Purchase Details
Home Financials for this Owner
Home Financials are based on the most recent Mortgage that was taken out on this home.Purchase Details
Home Financials for this Owner
Home Financials are based on the most recent Mortgage that was taken out on this home.Purchase Details
Home Financials for this Owner
Home Financials are based on the most recent Mortgage that was taken out on this home.Purchase Details
Home Financials for this Owner
Home Financials are based on the most recent Mortgage that was taken out on this home.Similar Homes in Palatine, IL
Home Values in the Area
Average Home Value in this Area
Purchase History
| Date | Type | Sale Price | Title Company |
|---|---|---|---|
| Warranty Deed | $285,000 | None Listed On Document | |
| Warranty Deed | $200,000 | Chicago Title | |
| Warranty Deed | $177,500 | Chicago Title Insurance Co | |
| Warranty Deed | $212,500 | -- | |
| Deed | $172,000 | -- |
Mortgage History
| Date | Status | Loan Amount | Loan Type |
|---|---|---|---|
| Closed | $6,000 | No Value Available | |
| Open | $270,750 | New Conventional | |
| Previous Owner | $160,000 | New Conventional | |
| Previous Owner | $138,500 | New Conventional | |
| Previous Owner | $142,000 | New Conventional | |
| Previous Owner | $100,000 | Stand Alone First | |
| Previous Owner | $170,000 | No Value Available | |
| Previous Owner | $90,000 | No Value Available |
Property History
| Date | Event | Price | Change | Sq Ft Price |
|---|---|---|---|---|
| 10/31/2023 10/31/23 | Sold | $285,000 | -1.7% | $178 / Sq Ft |
| 09/08/2023 09/08/23 | Pending | -- | -- | -- |
| 09/05/2023 09/05/23 | For Sale | $289,900 | +45.0% | $181 / Sq Ft |
| 09/25/2019 09/25/19 | Sold | $200,000 | -4.7% | $128 / Sq Ft |
| 08/19/2019 08/19/19 | Pending | -- | -- | -- |
| 07/31/2019 07/31/19 | For Sale | $209,900 | +18.3% | $134 / Sq Ft |
| 12/27/2013 12/27/13 | Sold | $177,500 | +1.4% | $113 / Sq Ft |
| 11/26/2013 11/26/13 | Pending | -- | -- | -- |
| 11/18/2013 11/18/13 | For Sale | $175,000 | -- | $112 / Sq Ft |
Tax History Compared to Growth
Tax History
| Year | Tax Paid | Tax Assessment Tax Assessment Total Assessment is a certain percentage of the fair market value that is determined by local assessors to be the total taxable value of land and additions on the property. | Land | Improvement |
|---|---|---|---|---|
| 2024 | $5,775 | $22,822 | $266 | $22,556 |
| 2023 | $5,557 | $22,822 | $266 | $22,556 |
| 2022 | $5,557 | $22,822 | $266 | $22,556 |
| 2021 | $6,202 | $19,095 | $155 | $18,940 |
| 2020 | $6,109 | $19,095 | $155 | $18,940 |
| 2019 | $5,111 | $21,250 | $155 | $21,095 |
| 2018 | $4,320 | $17,336 | $144 | $17,192 |
| 2017 | $4,256 | $17,336 | $144 | $17,192 |
| 2016 | $4,207 | $17,336 | $144 | $17,192 |
| 2015 | $2,820 | $11,803 | $133 | $11,670 |
| 2014 | $2,803 | $11,803 | $133 | $11,670 |
| 2013 | $2,158 | $11,803 | $133 | $11,670 |
Agents Affiliated with this Home
-

Seller's Agent in 2023
Jena Krajca
HomeSmart Connect LLC
(847) 651-3675
1 in this area
13 Total Sales
-

Buyer's Agent in 2023
Marietta Rumps
Real 1 Realty
(630) 788-4626
1 in this area
126 Total Sales
-

Seller's Agent in 2019
Scott Henninger
Keller Williams Thrive
(847) 651-1614
11 in this area
110 Total Sales
-

Buyer's Agent in 2019
Jane Lee
RE/MAX
(847) 420-8866
5 in this area
2,353 Total Sales
-
L
Seller's Agent in 2013
Laura L Weaver
Remax Suburban
-

Buyer's Agent in 2013
Patricia Thalheimer
Keller Williams Success Realty
(847) 656-6853
1 in this area
19 Total Sales
Map
Source: Midwest Real Estate Data (MRED)
MLS Number: 11876615
APN: 02-23-100-051-1033
- 55 S Hale St Unit 403
- 59 S Hale St Unit 402
- 59 S Hale St Unit 203
- 111 E Palatine Rd
- 115 S Hale St
- 2 E Slade St
- 4 E Slade St
- 50 N Plum Grove Rd Unit 202E
- 50 N Plum Grove Rd Unit 703E
- 219 E Parallel St
- 104 N Plum Grove Rd Unit 203
- 204 E Parallel St
- 87 W Station St
- 235 E Palatine Rd Unit 2B
- 154 N Fremont St
- 169 S Greeley St
- 315 Johnson St
- 84 N Smith St Unit 91
- 241 N Brockway St
- 124 W Colfax St Unit 301
