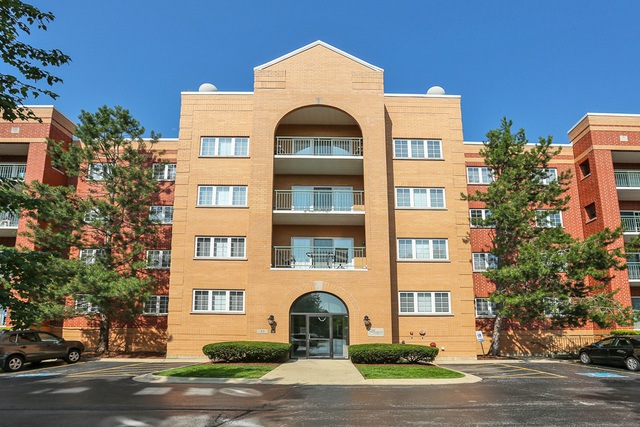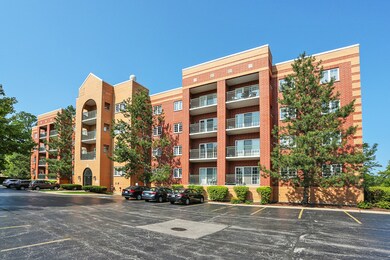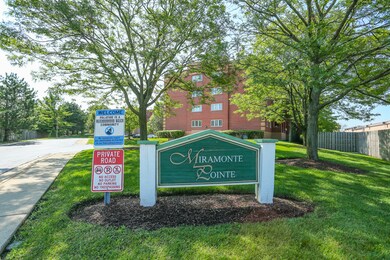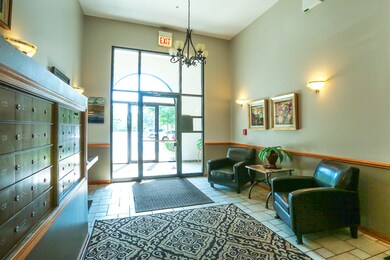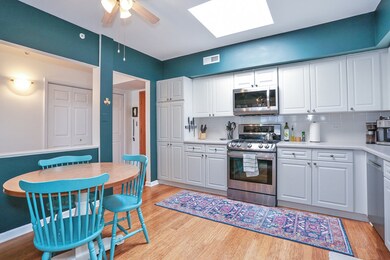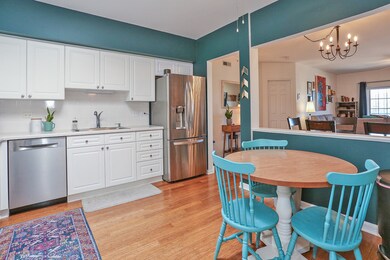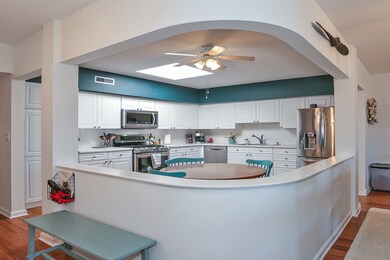
55 S Hale St Unit 405 Palatine, IL 60067
Downtown Palatine NeighborhoodHighlights
- Main Floor Bedroom
- Stainless Steel Appliances
- Skylights
- Plum Grove Jr High School Rated A-
- Balcony
- Attached Garage
About This Home
As of October 2023Move-In-Ready, top-floor condo in Downtown Palatine is one of the largest 2-bedroom models in the complex, has a skylight in the kitchen for extra natural light (only available on the top floor!) and beautiful finishes throughout - only a half mile to the METRA station and the rest of downtown Palatine's restaurants, shops and festivals! Newer kitchen everything - ALL stainless steel appliances replaced in 2017, counters and cabinets very clean and nice. The two bedrooms are on separate sides of the unit for extra privacy. Fresh paint throughout over the past few years. Large balcony faces West towards downtown and sunsets with enough room for small table, chairs and grill. Storage room plus separate laundry in unit! Extra PRIVATE storage room right in front of your underground garage parking space. Heat, Water and Gas all included in HOA fees!
Last Agent to Sell the Property
Keller Williams Thrive License #475169380 Listed on: 07/31/2019

Property Details
Home Type
- Condominium
Est. Annual Taxes
- $5,557
Year Built
- 1998
HOA Fees
- $327 per month
Parking
- Attached Garage
- Heated Garage
- Parking Available
- Garage Transmitter
- Garage Door Opener
- Driveway
- Parking Included in Price
- Garage Is Owned
- Assigned Parking
- Unassigned Parking
Home Design
- Brick Exterior Construction
Interior Spaces
- Skylights
- Storage Room
Kitchen
- Breakfast Bar
- Oven or Range
- Microwave
- Dishwasher
- Stainless Steel Appliances
- Disposal
Bedrooms and Bathrooms
- Main Floor Bedroom
- Primary Bathroom is a Full Bathroom
- Bathroom on Main Level
- Separate Shower
Laundry
- Dryer
- Washer
Utilities
- Central Air
- Radiant Heating System
- Lake Michigan Water
Additional Features
- Balcony
- East or West Exposure
Community Details
- Pets Allowed
Listing and Financial Details
- Homeowner Tax Exemptions
Ownership History
Purchase Details
Home Financials for this Owner
Home Financials are based on the most recent Mortgage that was taken out on this home.Purchase Details
Home Financials for this Owner
Home Financials are based on the most recent Mortgage that was taken out on this home.Purchase Details
Home Financials for this Owner
Home Financials are based on the most recent Mortgage that was taken out on this home.Purchase Details
Home Financials for this Owner
Home Financials are based on the most recent Mortgage that was taken out on this home.Purchase Details
Home Financials for this Owner
Home Financials are based on the most recent Mortgage that was taken out on this home.Similar Homes in Palatine, IL
Home Values in the Area
Average Home Value in this Area
Purchase History
| Date | Type | Sale Price | Title Company |
|---|---|---|---|
| Warranty Deed | $285,000 | None Listed On Document | |
| Warranty Deed | $200,000 | Chicago Title | |
| Warranty Deed | $177,500 | Chicago Title Insurance Co | |
| Warranty Deed | $212,500 | -- | |
| Deed | $172,000 | -- |
Mortgage History
| Date | Status | Loan Amount | Loan Type |
|---|---|---|---|
| Closed | $6,000 | No Value Available | |
| Open | $270,750 | New Conventional | |
| Previous Owner | $160,000 | New Conventional | |
| Previous Owner | $138,500 | New Conventional | |
| Previous Owner | $142,000 | New Conventional | |
| Previous Owner | $100,000 | Stand Alone First | |
| Previous Owner | $170,000 | No Value Available | |
| Previous Owner | $90,000 | No Value Available |
Property History
| Date | Event | Price | Change | Sq Ft Price |
|---|---|---|---|---|
| 10/31/2023 10/31/23 | Sold | $285,000 | -1.7% | $178 / Sq Ft |
| 09/08/2023 09/08/23 | Pending | -- | -- | -- |
| 09/05/2023 09/05/23 | For Sale | $289,900 | +45.0% | $181 / Sq Ft |
| 09/25/2019 09/25/19 | Sold | $200,000 | -4.7% | $128 / Sq Ft |
| 08/19/2019 08/19/19 | Pending | -- | -- | -- |
| 07/31/2019 07/31/19 | For Sale | $209,900 | +18.3% | $134 / Sq Ft |
| 12/27/2013 12/27/13 | Sold | $177,500 | +1.4% | $113 / Sq Ft |
| 11/26/2013 11/26/13 | Pending | -- | -- | -- |
| 11/18/2013 11/18/13 | For Sale | $175,000 | -- | $112 / Sq Ft |
Tax History Compared to Growth
Tax History
| Year | Tax Paid | Tax Assessment Tax Assessment Total Assessment is a certain percentage of the fair market value that is determined by local assessors to be the total taxable value of land and additions on the property. | Land | Improvement |
|---|---|---|---|---|
| 2024 | $5,557 | $22,822 | $266 | $22,556 |
| 2023 | $5,557 | $22,822 | $266 | $22,556 |
| 2022 | $5,557 | $22,822 | $266 | $22,556 |
| 2021 | $6,202 | $19,095 | $155 | $18,940 |
| 2020 | $6,109 | $19,095 | $155 | $18,940 |
| 2019 | $5,111 | $21,250 | $155 | $21,095 |
| 2018 | $4,320 | $17,336 | $144 | $17,192 |
| 2017 | $4,256 | $17,336 | $144 | $17,192 |
| 2016 | $4,207 | $17,336 | $144 | $17,192 |
| 2015 | $2,820 | $11,803 | $133 | $11,670 |
| 2014 | $2,803 | $11,803 | $133 | $11,670 |
| 2013 | $2,158 | $11,803 | $133 | $11,670 |
Agents Affiliated with this Home
-
Jena Krajca

Seller's Agent in 2023
Jena Krajca
HomeSmart Connect LLC
(847) 651-3675
1 in this area
12 Total Sales
-
Marietta Rumps

Buyer's Agent in 2023
Marietta Rumps
Real 1 Realty
(630) 788-4626
1 in this area
130 Total Sales
-
Scott Henninger

Seller's Agent in 2019
Scott Henninger
Keller Williams Thrive
(847) 651-1614
12 in this area
111 Total Sales
-
Jane Lee

Buyer's Agent in 2019
Jane Lee
RE/MAX
(847) 420-8866
5 in this area
2,340 Total Sales
-

Seller's Agent in 2013
Laura L Weaver
Remax Suburban
-
Patricia Thalheimer

Buyer's Agent in 2013
Patricia Thalheimer
Keller Williams Success Realty
(847) 656-6853
2 in this area
19 Total Sales
Map
Source: Midwest Real Estate Data (MRED)
MLS Number: MRD10469247
APN: 02-23-100-051-1033
- 111 E Palatine Rd
- 2 E Slade St
- 8 E Slade St
- 4 E Slade St
- 50 N Plum Grove Rd Unit 202E
- 50 N Plum Grove Rd Unit 704E
- 50 N Plum Grove Rd Unit 510E
- 87 W Station St
- 235 E Palatine Rd Unit 2B
- 152 E Daniels Rd
- 159 S Brockway St
- 315 Johnson St
- 126 E Colfax St
- 237 N Brockway St
- 250 N Oak St
- 241 N Brockway St
- 235 N Smith St Unit 509
- 235 N Smith St Unit 310
- 333 W Johnson St
- 335 W Palatine Rd
