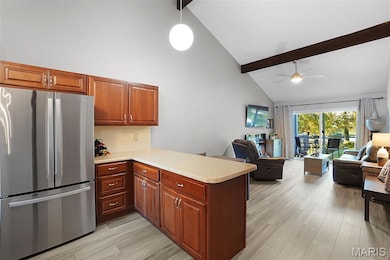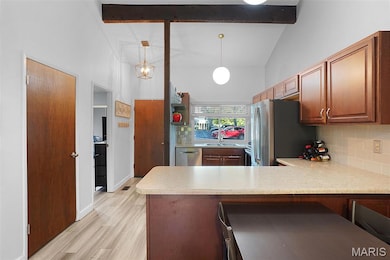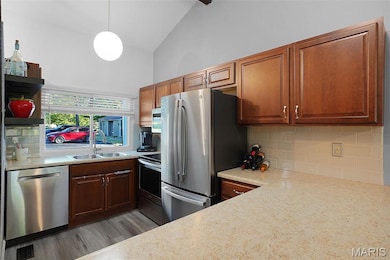55 Schooner Ln Unit 5 Lake Saint Louis, MO 63367
Estimated payment $1,569/month
Highlights
- Hot Property
- Marina
- Boat Dock
- Lakeview Elementary School Rated A-
- Lake Front
- In Ground Pool
About This Home
Living with Stunning Lake Views. Welcome to this charming villa-style townhouse, with main-level living in the heart of Lake St. Louis! This beautifully maintained 2-bedroom, 2-bath home features an open floor plan with luxury vinyl plank flooring, vaulted ceilings, and gorgeous lake views right from your living space. The spacious kitchen flows seamlessly into the dining and living areas — perfect for entertaining or relaxing while watching the sunset over the water. The lower level expands your living area with a finished rec room, full bath, and laundry room, providing flexibility for guests, a home office, or a cozy retreat. Enjoy all the amenities that come with the Lake St. Louis Community Association, including lake access, beach areas, clubhouse, tennis, pool, and boating privileges — bring your boat and make every day feel like a vacation! Whether you’re sipping morning coffee with tranquil lake views or unwinding at sunset, 55 Schooner Ln offers the perfect blend of comfort, style, and lakeside serenity.
Townhouse Details
Home Type
- Townhome
Est. Annual Taxes
- $1,974
Year Built
- Built in 1971 | Remodeled
Lot Details
- 449 Sq Ft Lot
- Lake Front
HOA Fees
- $230 Monthly HOA Fees
Parking
- Parking Lot
Home Design
- Traditional Architecture
- Architectural Shingle Roof
- Concrete Perimeter Foundation
- Cedar
Interior Spaces
- 1-Story Property
- Open Floorplan
- Beamed Ceilings
- Vaulted Ceiling
- Ceiling Fan
- Double Pane Windows
- Window Screens
- Great Room
- Combination Dining and Living Room
- Recreation Room
- Lake Views
Kitchen
- Breakfast Bar
- Electric Oven
- Electric Cooktop
- Microwave
- Dishwasher
- Stainless Steel Appliances
- Disposal
Flooring
- Carpet
- Ceramic Tile
- Luxury Vinyl Plank Tile
- Luxury Vinyl Tile
Bedrooms and Bathrooms
- 2 Bedrooms
- Shower Only
- Separate Shower
Partially Finished Basement
- Finished Basement Bathroom
- Laundry in Basement
Home Security
- Smart Home
- Smart Thermostat
Pool
- In Ground Pool
- Outdoor Pool
- Saltwater Pool
- Diving Board
Outdoor Features
- Patio
- Built-In Barbecue
- Porch
Schools
- Discovery Ridge Elem. Elementary School
- Wentzville Middle School
- Holt Sr. High School
Utilities
- Central Air
- Heating System Uses Natural Gas
- Natural Gas Connected
Listing and Financial Details
- Assessor Parcel Number 4-0020-4989-0V-0005.0000000
Community Details
Overview
- Association fees include clubhouse, ground maintenance, maintenance parking/roads, repairs, exterior maintenance, pool maintenance, management, pest control, pool, security, trash
- 156 Units
- Harbor Town Association
- Community Lake
Amenities
- Common Area
- Restaurant
- Clubhouse
Recreation
- Boat Dock
- Marina
- Community Pool
Map
Home Values in the Area
Average Home Value in this Area
Property History
| Date | Event | Price | List to Sale | Price per Sq Ft |
|---|---|---|---|---|
| 10/21/2025 10/21/25 | For Sale | $224,000 | -- | $174 / Sq Ft |
Source: MARIS MLS
MLS Number: MIS25067577
- 2 Royale Dr
- 490 Pleasant Breeze Dr
- 34 Saint Cloud Ct
- 0 Mexico Rd Unit 22032692
- 30 AC Guthrie Rd
- 263 Thorn Brook Dr
- 1 Saverne Dr
- 145 Brookview Way Dr
- 15 Eagles Way Ln
- 732 High Hill Ct
- 36 Bedford Way
- 740 High Point Dr
- 149 Keystone Ridge Dr
- 117 Keystone Ridge Dr
- 13 Savoy Dr
- 6 Sailor Ct
- 66 White Brook Ct
- 105 Prominence Point Ct
- 11 Regatta Bay Ct
- 23 Savoy Dr
- 64 Schooner Ln
- 322 Villa Dr
- 73 Bottle Brook Ct
- 11 St Valery Ct
- 11 Savoy Dr
- 428 Red Coat Tr
- 218 Sorrento Ln
- 8 Nantua Ct
- 55 Monterey Cypress Dr
- 4000 Brady Way
- 56 W Ofallon
- 100 Big River Dr
- 1000 Fountain Grass Dr
- 1000 Sullivans Way
- 36 Cedar Circle Dr
- 126 Shady Village Ct
- 154 Homeshire Dr Unit 27
- 1226 Flintshire Ln
- 1250 Flintshire Ln
- 100 Big River Dr







