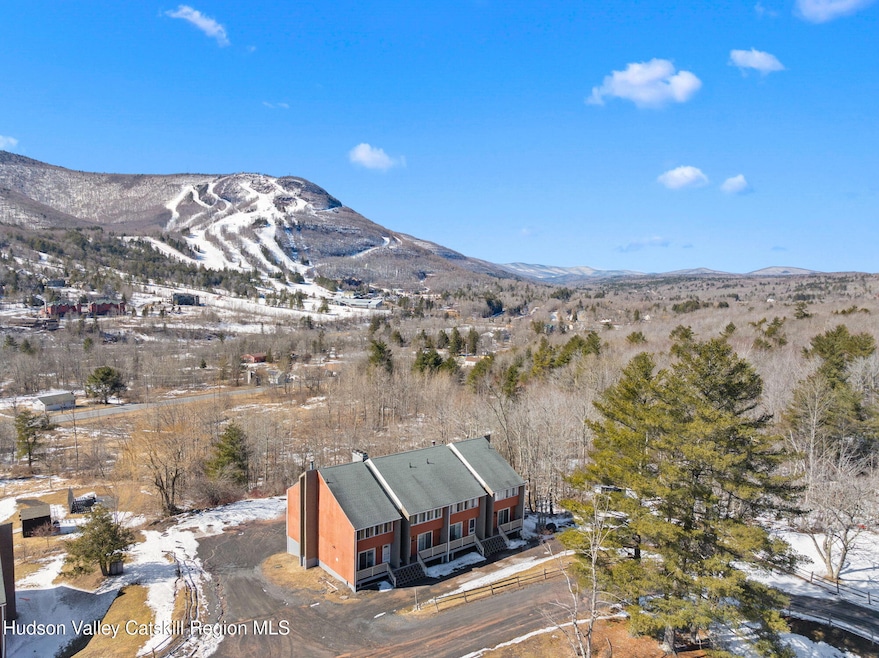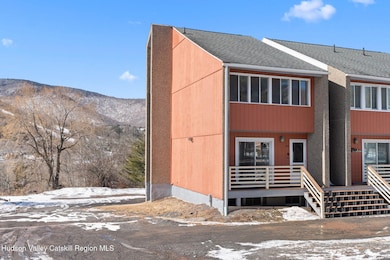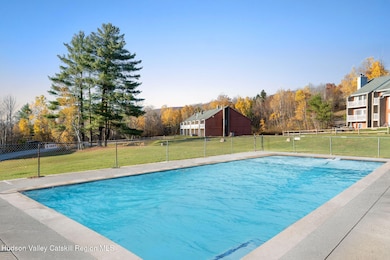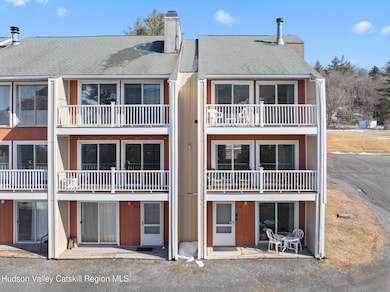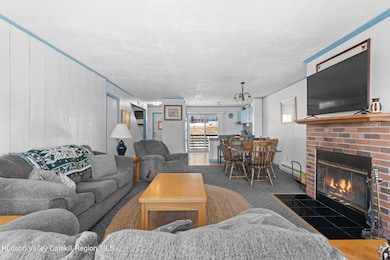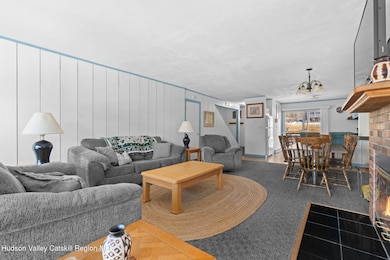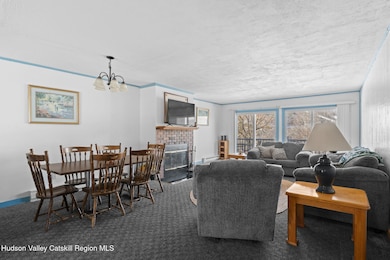
55 Scribner Hollow Rd Unit B 4 Hunter, NY 12424
Estimated payment $2,966/month
Highlights
- In Ground Pool
- Rowhouse Architecture
- Terrace
- Panoramic View
- 1 Fireplace
- Balcony
About This Home
Experience the ultimate mountain retreat at 55 Scribner Hollow, a charming 2 family end unit townhouse nestled in the heart of Hunter. This inviting home offers stunning mountain views, community pool and a lifestyle of comfort and convenience. Spanning three levels, the townhouse features two separate units with a combined total of 5 bedrooms and 3 full bathrooms. The 1476 sq ft upper unit boasts a spacious, bright, and open main level, along with 3 bedrooms and 2 bathrooms on the top floor. The 772 sq ft lower level unit, which has its own entrance, includes 2 bedrooms and 1 full bathroom. Each floor provides incredible, unobstructed views of the slopes at Hunter Mountain. With low-maintenance living, you'll have more time to explore the vibrant local scene. The prime location is walking distance to Prospect at Scribner Lodge and just a short drive from Hunter Mountain where you can enjoy skiing and outdoor activities year-round. Additionally, discover boundless hiking, a variety of cafes, restaurants, bakeries, and shopping opportunities in nearby Tannersville, Hunter, and Windham. 55 Scribner Hollow offers a perfect blend of tranquility and convenience for your mountain lifestyle. Don't miss the opportunity to make this your new home, complete with overflow space for guests or as a short-term rental investment with two separate units!
Listing Agent
Compass Greater New York, LLC License #10401346601 Listed on: 11/18/2025

Townhouse Details
Home Type
- Townhome
Est. Annual Taxes
- $3,502
Year Built
- Built in 1970
Lot Details
- 2,178 Sq Ft Lot
- Property fronts a county road
HOA Fees
- $690 Monthly HOA Fees
Parking
- Parking Lot
Property Views
- Panoramic
- Mountain
Home Design
- Rowhouse Architecture
Interior Spaces
- 2-Story Property
- 1 Fireplace
- Sliding Doors
- Finished Basement
- Basement Fills Entire Space Under The House
Flooring
- Carpet
- Ceramic Tile
Bedrooms and Bathrooms
- 5 Bedrooms
- Primary bedroom located on second floor
- 3 Full Bathrooms
Outdoor Features
- In Ground Pool
- Balcony
- Patio
- Terrace
Utilities
- Baseboard Heating
- Private Water Source
- Shared Well
Listing and Financial Details
- Legal Lot and Block 4 / 5
- Assessor Parcel Number 19360116405800050040000000
Community Details
Recreation
- Community Pool
Map
Home Values in the Area
Average Home Value in this Area
Property History
| Date | Event | Price | List to Sale | Price per Sq Ft | Prior Sale |
|---|---|---|---|---|---|
| 11/18/2025 11/18/25 | For Sale | $385,000 | -5.9% | $171 / Sq Ft | |
| 12/05/2023 12/05/23 | Sold | $409,000 | 0.0% | $277 / Sq Ft | View Prior Sale |
| 10/27/2023 10/27/23 | Pending | -- | -- | -- | |
| 09/03/2023 09/03/23 | For Sale | $409,000 | +6.2% | $277 / Sq Ft | |
| 04/29/2022 04/29/22 | Sold | $385,000 | -10.3% | $261 / Sq Ft | View Prior Sale |
| 01/22/2022 01/22/22 | Pending | -- | -- | -- | |
| 12/02/2021 12/02/21 | For Sale | $429,000 | -- | $291 / Sq Ft |
About the Listing Agent
Mark's Other Listings
Source: Hudson Valley Catskills Region Multiple List Service
MLS Number: 20255733
- 59 Scribner Hollow Rd Unit B-2
- 7352 New York 23a
- 7614 Main St
- 7675 Main St Unit B-14
- Lot 2 Ruth Ct
- 79 Hunter Dr
- 79 Hunter Dr Unit N5
- 24 Highlands Ln Unit J-4
- Lot 4 Ruth Ct
- 24 Highlands Dr Unit J8
- 72 Hunter Dr Unit L6
- 72 Hunter Dr Unit L1
- 7717 Main St
- 76 Hunter Dr Unit K8
- 76 Hunter Dr Unit K-4
- Lot 3 Ruth Ct
- Lot 1 Ruth Ct
- 265 Scribner Hollow Rd
- 75 Highlands Dr Unit T-4
- 150 Hunter Dr Unit S5
- 72 Hunter Dr Unit L5
- 40 Route 23c
- 170 Maplecrest Rd
- 128 South St Unit 3
- 5359 New York 23 Unit 2E
- 17 Cross Patch Rd
- 48 Plattekill Dr Unit 2
- 25 Ulla Terrace
- 295 Grog Kill Rd
- 292 Van Etten Rd
- 219 Fawn Rd
- 17 Gina Marie Ave
- 33 Race Track Rd
- 3559 New York 32 Unit 7
- 3559 Route 32 Unit 6
- 3559 Route 32 Unit 5
- 30 Ford Rd
- 106 Mountain Laurel Ln
- 288 Frank Hitchcock Rd Unit 3
- 299 Wittenberg Rd
Ask me questions while you tour the home.
