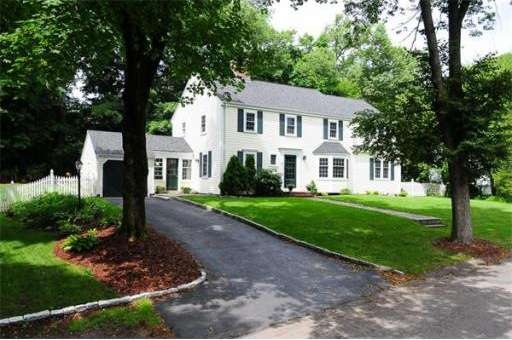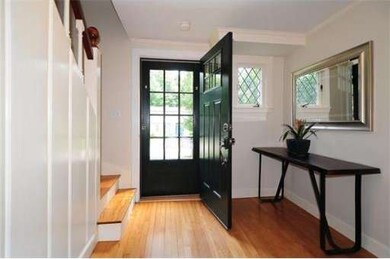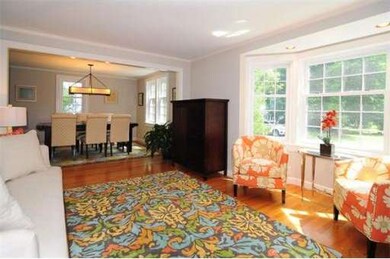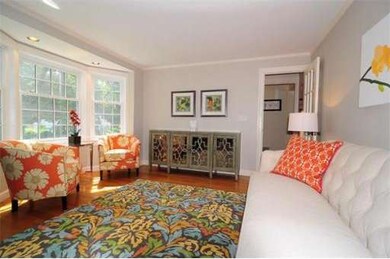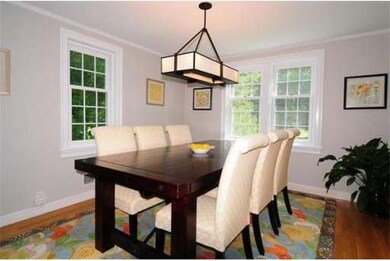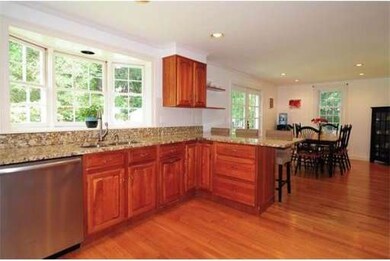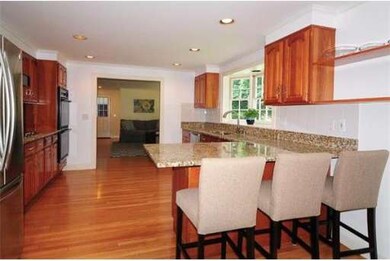
55 Standish Rd Wellesley Hills, MA 02481
Wellesley Hills NeighborhoodAbout This Home
As of October 2014Beautiful, bright and fresh Standish Estates Colonial is a commuter's dream. Picture perfect decor will delight with gracious open floor plan well-poised for informal and formal living. Generous family room features a wall of windows and a new marble fireplace surround. Adjoining spacious eat-in granite and stainless kitchen with Viking cook top and new Bosch dishwasher. Sunny breakfast room with French doors overlooks outdoor patio and private back yard. Open concept living room and dining room are perfect for entertaining. Ample mudroom and office complete the 1st floor. Stunning, vaulted-ceiling master suite with generous bath and closet space. Newly refinished hardwood flooring, freshly painted and new windows throughout. Additional recent updates include roofing, HVAC and clapboard exterior. Sought-after family neighborhood all a minute from the conservation grounds and hiking trails at Centennial Park and all major commuting routes!
Home Details
Home Type
Single Family
Est. Annual Taxes
$14,875
Year Built
1940
Lot Details
0
Listing Details
- Lot Description: Paved Drive
- Special Features: None
- Property Sub Type: Detached
- Year Built: 1940
Interior Features
- Has Basement: Yes
- Fireplaces: 1
- Primary Bathroom: Yes
- Number of Rooms: 9
- Amenities: Public Transportation, Shopping, Park, Walk/Jog Trails, Golf Course, Medical Facility, Bike Path, Conservation Area, Highway Access, House of Worship, Private School, Public School, T-Station, University
- Flooring: Tile, Hardwood
- Basement: Full, Partially Finished
- Bedroom 2: Second Floor, 17X10
- Bedroom 3: Second Floor, 12X11
- Bedroom 4: Second Floor, 11X9
- Kitchen: First Floor, 27X12
- Living Room: First Floor, 14X13
- Master Bedroom: Second Floor, 21X15
- Dining Room: First Floor, 13X11
- Family Room: First Floor, 18X15
Exterior Features
- Construction: Frame
- Exterior: Wood
- Exterior Features: Patio, Gutters, Storage Shed, Professional Landscaping
- Foundation: Poured Concrete
Garage/Parking
- Garage Parking: Attached
- Garage Spaces: 1
- Parking: Off-Street, Paved Driveway
- Parking Spaces: 2
Utilities
- Cooling Zones: 2
- Heat Zones: 2
- Utility Connections: for Gas Range
Ownership History
Purchase Details
Home Financials for this Owner
Home Financials are based on the most recent Mortgage that was taken out on this home.Purchase Details
Home Financials for this Owner
Home Financials are based on the most recent Mortgage that was taken out on this home.Similar Homes in Wellesley Hills, MA
Home Values in the Area
Average Home Value in this Area
Purchase History
| Date | Type | Sale Price | Title Company |
|---|---|---|---|
| Not Resolvable | $1,084,000 | -- | |
| Deed | $836,500 | -- |
Mortgage History
| Date | Status | Loan Amount | Loan Type |
|---|---|---|---|
| Open | $1,076,000 | Stand Alone Refi Refinance Of Original Loan | |
| Closed | $867,200 | Purchase Money Mortgage | |
| Previous Owner | $300,000 | No Value Available | |
| Previous Owner | $300,000 | No Value Available | |
| Previous Owner | $420,000 | No Value Available | |
| Previous Owner | $425,000 | Purchase Money Mortgage | |
| Previous Owner | $175,000 | No Value Available | |
| Previous Owner | $210,000 | No Value Available |
Property History
| Date | Event | Price | Change | Sq Ft Price |
|---|---|---|---|---|
| 10/03/2014 10/03/14 | Sold | $1,084,000 | 0.0% | $454 / Sq Ft |
| 08/05/2014 08/05/14 | Pending | -- | -- | -- |
| 08/05/2014 08/05/14 | Off Market | $1,084,000 | -- | -- |
| 07/17/2014 07/17/14 | For Sale | $1,149,000 | +20.9% | $481 / Sq Ft |
| 05/04/2012 05/04/12 | Sold | $950,000 | -4.5% | $397 / Sq Ft |
| 02/27/2012 02/27/12 | Pending | -- | -- | -- |
| 02/05/2012 02/05/12 | For Sale | $995,000 | -- | $416 / Sq Ft |
Tax History Compared to Growth
Tax History
| Year | Tax Paid | Tax Assessment Tax Assessment Total Assessment is a certain percentage of the fair market value that is determined by local assessors to be the total taxable value of land and additions on the property. | Land | Improvement |
|---|---|---|---|---|
| 2025 | $14,875 | $1,447,000 | $1,026,000 | $421,000 |
| 2024 | $14,418 | $1,385,000 | $977,000 | $408,000 |
| 2023 | $14,187 | $1,239,000 | $866,000 | $373,000 |
| 2022 | $12,638 | $1,082,000 | $711,000 | $371,000 |
| 2021 | $12,714 | $1,082,000 | $711,000 | $371,000 |
| 2020 | $12,508 | $1,082,000 | $711,000 | $371,000 |
| 2019 | $12,149 | $1,050,000 | $679,000 | $371,000 |
| 2018 | $12,046 | $1,008,000 | $673,000 | $335,000 |
| 2017 | $11,884 | $1,008,000 | $673,000 | $335,000 |
| 2016 | $11,653 | $985,000 | $662,000 | $323,000 |
| 2015 | $11,340 | $981,000 | $662,000 | $319,000 |
Agents Affiliated with this Home
-
Jill Boudreau

Seller's Agent in 2014
Jill Boudreau
eXp Realty
(617) 460-3787
1 in this area
15 Total Sales
-
Saul Perlera

Buyer's Agent in 2014
Saul Perlera
Perlera Real Estate
(617) 775-0609
64 Total Sales
-
D
Buyer's Agent in 2012
Deidre Malloy
Coldwell Banker Realty - Boston
Map
Source: MLS Property Information Network (MLS PIN)
MLS Number: 71715816
APN: WELL-000037-000037
