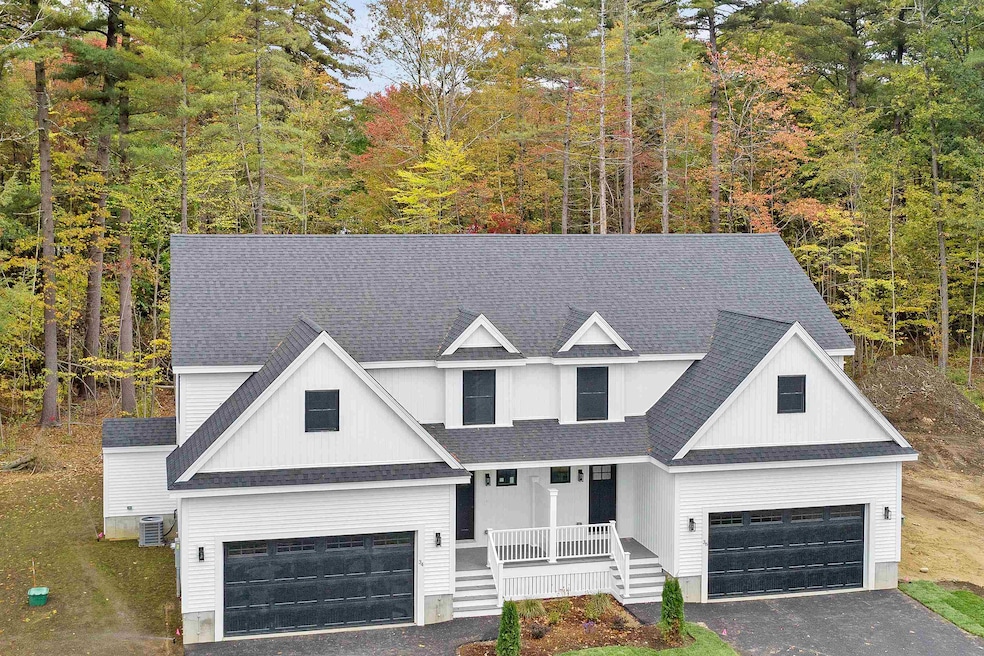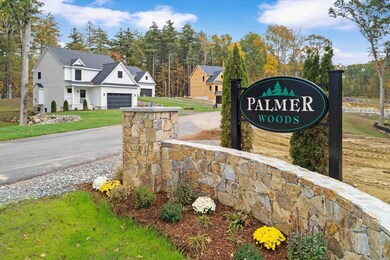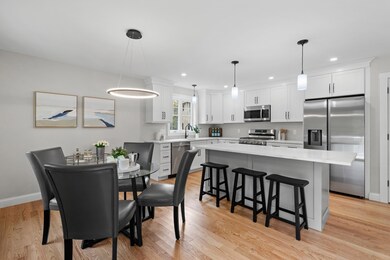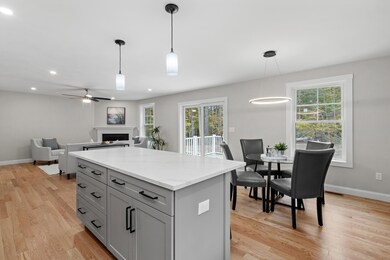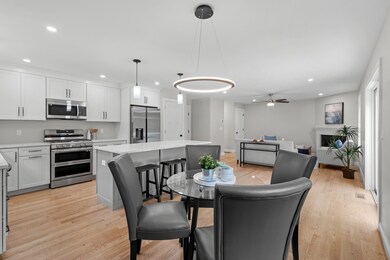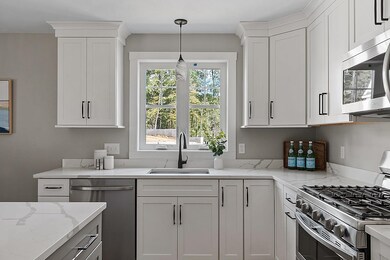
55 Stephen C Savage Way Unit 9 Plaistow, NH 03865
Highlights
- New Construction
- Wooded Lot
- Kitchen Island
- Deck
- Wood Flooring
- Landscaped
About This Home
As of October 2024Newest community is Palmer Woods a 16 unit condo project, come see this new construction high end duplex located on a a cul-de-sac in a private wooded area. Built with quality and style in mind. It offers an open concept layout with an eat-in kitchen, center island living area with gas fireplace. The sunroom is off the living room. Beautiful Primary Suite boasts cathedral ceilings and master bath. Two additional bedrooms one that includes a separate sitting or possible office area. Amazing amenities include gleaming hardwood floors, granite countertops, stainless steel appliances, and a two car garage. If your looking for maintenance free living this is it. Come see us to discuss Builder's Rate Incentive.
Last Agent to Sell the Property
Doherty Properties, LLC License #069720 Listed on: 04/12/2024
Property Details
Home Type
- Condominium
Year Built
- Built in 2024 | New Construction
Lot Details
- Landscaped
- Wooded Lot
HOA Fees
- $263 Monthly HOA Fees
Parking
- 2 Car Garage
- Driveway
Home Design
- Poured Concrete
- Wood Frame Construction
- Shingle Roof
- Vinyl Siding
Interior Spaces
- 2-Story Property
- Ceiling Fan
- Gas Fireplace
- Laundry on upper level
Kitchen
- Stove
- Microwave
- Dishwasher
- Kitchen Island
Flooring
- Wood
- Carpet
- Tile
Bedrooms and Bathrooms
- 3 Bedrooms
Basement
- Walk-Out Basement
- Interior Basement Entry
Outdoor Features
- Deck
Schools
- Pollard Elementary School
- Timberlane Regional Middle School
- Timberlane Regional High Sch
Utilities
- Forced Air Heating System
- Heating System Uses Gas
- 200+ Amp Service
- Private Sewer
- Internet Available
- Cable TV Available
Community Details
- Association fees include landscaping
- Palmer Woods Condos
Listing and Financial Details
- Legal Lot and Block 09 / 84
Similar Homes in the area
Home Values in the Area
Average Home Value in this Area
Property History
| Date | Event | Price | Change | Sq Ft Price |
|---|---|---|---|---|
| 10/24/2024 10/24/24 | Sold | $629,900 | 0.0% | $300 / Sq Ft |
| 05/01/2024 05/01/24 | Pending | -- | -- | -- |
| 04/12/2024 04/12/24 | For Sale | $629,900 | -- | $300 / Sq Ft |
Tax History Compared to Growth
Tax History
| Year | Tax Paid | Tax Assessment Tax Assessment Total Assessment is a certain percentage of the fair market value that is determined by local assessors to be the total taxable value of land and additions on the property. | Land | Improvement |
|---|---|---|---|---|
| 2024 | -- | $0 | $0 | $0 |
| 2023 | -- | $0 | $0 | $0 |
| 2022 | -- | $0 | $0 | $0 |
Agents Affiliated with this Home
-
Debbie Doherty

Seller's Agent in 2024
Debbie Doherty
Doherty Properties, LLC
(978) 479-5818
26 in this area
71 Total Sales
-
Kristine Lamphere

Buyer's Agent in 2024
Kristine Lamphere
Keller Williams Realty-Metropolitan
(603) 235-9076
1 in this area
82 Total Sales
Map
Source: PrimeMLS
MLS Number: 4991178
APN: PLSW M:41 B:083 L:009-000
- 11 Springview Terrace
- 6 Smith Corner Rd
- 7 Hale Spring Rd
- 4 Crossman Cir
- 11 Palmer Ave
- 4 Palmer Ave
- 3 Rolling Hill Ave
- 17 Horizon Way
- 44 Stephen C Savage Way Unit 10
- 44 Stephen C Savage Way Unit 12
- Lot 1 Luke's Way
- 6 Elm St
- 3 Elm St
- 2 Mankill Brook Rd
- 168 Main St
- 7 Williamine Dr
- 108 Main St Unit B
- 182 Main St
- 193 Main St
- 3 Bent Grass Cir Unit 34
