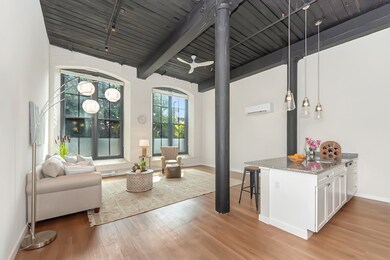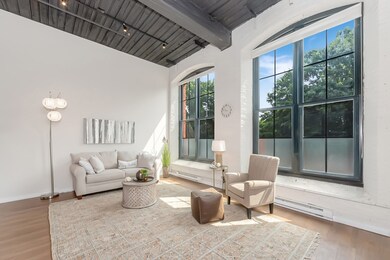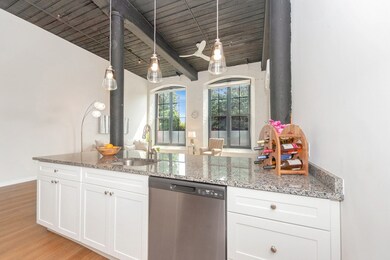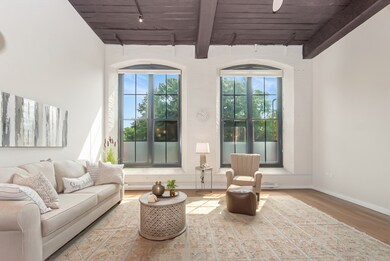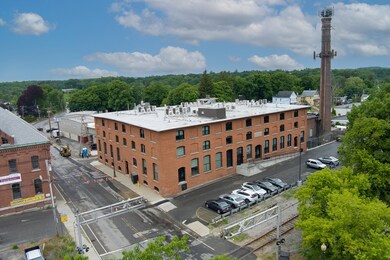
55 Sterling St Unit 101 Clinton, MA 01510
Highlights
- Golf Course Community
- Medical Services
- End Unit
- Fitness Center
- Main Floor Primary Bedroom
- 1-minute walk to Depot Square Park
About This Home
As of December 2024Welcome to Clinton's newest condo development-- Liam's Crossing! Open and modern 1 bedroom loft condos effortlessly complement this historic industrial mill building. Varying sizes and price points. Exposed brick and beams, soaring ceilings, operable replica historic oversized windows! Granite counters, upgraded fixtures, and luxury vinyl tile in kitchen & baths. Rich in luxury amenities include indoor parking garage, elevator, on-site mail room, in-unit laundry, fitness center, bike storage, pet friendly policies, community indoor lounge, and new outdoor green space with grilling station, low HOA fees! Energy efficient units and extensive sound reduction technology throughout. State of the art security with face recognition and touchless entry. Prime location close to the heart of downtown restaurants, shops, Central Park, Sterling Street Brewery, Wachusett Reservoir. Convenient to I-190, I-290, I-495, and Route 2. Claim your unit today!
Property Details
Home Type
- Condominium
Year Built
- Built in 1900
HOA Fees
- $250 Monthly HOA Fees
Home Design
- Garden Home
- Brick Exterior Construction
Interior Spaces
- 705 Sq Ft Home
- 1-Story Property
- Insulated Windows
- Vinyl Flooring
Kitchen
- Range
- Microwave
- Dishwasher
Bedrooms and Bathrooms
- 1 Primary Bedroom on Main
- 1 Full Bathroom
Laundry
- Laundry on main level
- Washer and Electric Dryer Hookup
Parking
- Tuck Under Parking
- 1 Car Parking Space
- Open Parking
- Off-Street Parking
Schools
- Clinton Elementary School
- Clinton Middle School
- Clinton High School
Utilities
- Ductless Heating Or Cooling System
- 1 Cooling Zone
- 1 Heating Zone
- Heating Available
- High Speed Internet
Additional Features
- End Unit
- Property is near schools
Listing and Financial Details
- Assessor Parcel Number M:0079 B:1666 L:0000,3307822
Community Details
Overview
- Association fees include water, sewer, security, maintenance structure, road maintenance, ground maintenance, snow removal, trash, reserve funds
- 39 Units
- Liam's Crossing Community
Amenities
- Medical Services
- Shops
- Elevator
Recreation
- Golf Course Community
- Tennis Courts
- Fitness Center
- Park
- Jogging Path
Pet Policy
- Pets Allowed
Similar Homes in Clinton, MA
Home Values in the Area
Average Home Value in this Area
Property History
| Date | Event | Price | Change | Sq Ft Price |
|---|---|---|---|---|
| 12/06/2024 12/06/24 | Sold | $319,000 | 0.0% | $452 / Sq Ft |
| 09/13/2024 09/13/24 | Pending | -- | -- | -- |
| 09/13/2024 09/13/24 | For Sale | $319,000 | 0.0% | $452 / Sq Ft |
| 11/01/2021 11/01/21 | Rented | -- | -- | -- |
| 10/01/2021 10/01/21 | For Rent | -- | -- | -- |
| 09/29/2021 09/29/21 | Under Contract | -- | -- | -- |
| 09/23/2021 09/23/21 | For Rent | $1,400 | -- | -- |
Tax History Compared to Growth
Agents Affiliated with this Home
-
Kali Delorey

Seller's Agent in 2024
Kali Delorey
RE/MAX
(978) 807-7784
110 in this area
187 Total Sales
-
Michelle Gillespie

Buyer's Agent in 2024
Michelle Gillespie
Keller Williams Pinnacle MetroWest
(508) 934-9818
3 in this area
152 Total Sales
-

Seller's Agent in 2021
Donna Sanginario
RE/MAX
(978) 365-6116
Map
Source: MLS Property Information Network (MLS PIN)
MLS Number: 73289878
APN: CLIN M:0079 B:1666 L:0000

