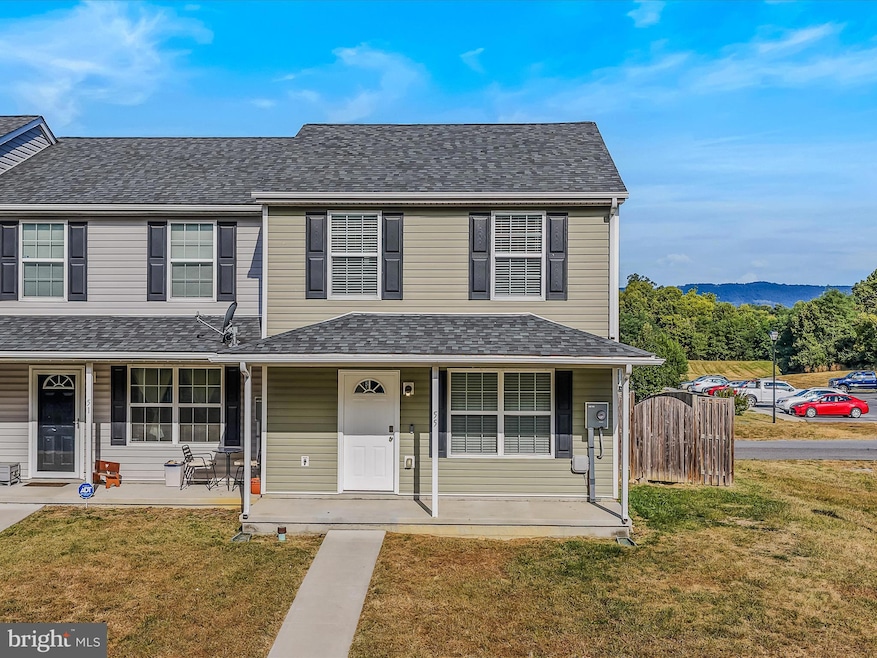
55 Stix Ln Inwood, WV 25428
Estimated payment $1,609/month
Highlights
- Very Popular Property
- Luxury Vinyl Plank Tile Flooring
- Wood Fence
- Colonial Architecture
- Central Air
- Heat Pump System
About This Home
Charming end-unit townhome that is cozy, functional, and move-in ready! The main entry level offers a bright living area, dining space, and updated kitchen with brand-new appliances, all accented by fresh paint and new LVP flooring. A convenient half bath is also located on the main level.
Upstairs, you’ll find three bedrooms including a primary suite with a private bath, all updated with new carpet for comfort. Outside, enjoy a fully fenced yard with a concrete patio, storage shed, and a welcoming covered front porch.
With 3 bedrooms, 2.5 baths, and thoughtful updates throughout, this home offers a practical layout that makes everyday living simple and comfortable. Located in the desirable Inwood Village community, it’s a great option for a starter home or investment property, with easy access to commuter routes, shopping, and dining.
Townhouse Details
Home Type
- Townhome
Est. Annual Taxes
- $2,476
Year Built
- Built in 2015
Lot Details
- 2,700 Sq Ft Lot
- Wood Fence
HOA Fees
- $25 Monthly HOA Fees
Parking
- 2 Assigned Parking Spaces
Home Design
- Colonial Architecture
- Traditional Architecture
- Vinyl Siding
Interior Spaces
- 1,280 Sq Ft Home
- Property has 2 Levels
- Crawl Space
Flooring
- Carpet
- Luxury Vinyl Plank Tile
Bedrooms and Bathrooms
- 3 Bedrooms
Outdoor Features
- Outbuilding
Utilities
- Central Air
- Heat Pump System
- Electric Water Heater
Community Details
- Inwood Village Subdivision
Listing and Financial Details
- Tax Lot 21
- Assessor Parcel Number 07 6B003100000000
Map
Home Values in the Area
Average Home Value in this Area
Tax History
| Year | Tax Paid | Tax Assessment Tax Assessment Total Assessment is a certain percentage of the fair market value that is determined by local assessors to be the total taxable value of land and additions on the property. | Land | Improvement |
|---|---|---|---|---|
| 2024 | $2,358 | $96,060 | $30,060 | $66,000 |
| 2023 | $2,328 | $92,100 | $26,100 | $66,000 |
| 2022 | $1,976 | $84,900 | $24,240 | $60,660 |
| 2021 | $1,864 | $79,500 | $22,500 | $57,000 |
| 2020 | $895 | $76,200 | $22,500 | $53,700 |
| 2019 | $875 | $73,980 | $22,500 | $51,480 |
| 2018 | $781 | $65,940 | $15,000 | $50,940 |
| 2017 | $727 | $60,960 | $11,160 | $49,800 |
| 2016 | $162 | $6,720 | $6,720 | $0 |
| 2015 | $166 | $6,720 | $6,720 | $0 |
| 2014 | $166 | $6,720 | $6,720 | $0 |
Property History
| Date | Event | Price | Change | Sq Ft Price |
|---|---|---|---|---|
| 09/04/2025 09/04/25 | For Sale | $254,900 | 0.0% | $199 / Sq Ft |
| 02/29/2020 02/29/20 | Rented | $1,250 | 0.0% | -- |
| 02/24/2020 02/24/20 | Under Contract | -- | -- | -- |
| 02/06/2020 02/06/20 | Price Changed | $1,250 | -7.4% | $1 / Sq Ft |
| 01/29/2020 01/29/20 | For Rent | $1,350 | 0.0% | -- |
| 12/21/2018 12/21/18 | Sold | $137,000 | -2.1% | $107 / Sq Ft |
| 10/22/2018 10/22/18 | Price Changed | $139,900 | -1.1% | $109 / Sq Ft |
| 10/10/2018 10/10/18 | For Sale | $141,500 | +23.0% | $111 / Sq Ft |
| 10/30/2015 10/30/15 | Sold | $115,050 | +2.3% | $90 / Sq Ft |
| 06/11/2015 06/11/15 | Pending | -- | -- | -- |
| 05/25/2015 05/25/15 | For Sale | $112,500 | -- | $88 / Sq Ft |
Purchase History
| Date | Type | Sale Price | Title Company |
|---|---|---|---|
| Deed | $137,000 | None Available | |
| Deed | $115,050 | None Available |
Mortgage History
| Date | Status | Loan Amount | Loan Type |
|---|---|---|---|
| Open | $138,000 | New Conventional | |
| Closed | $138,383 | New Conventional | |
| Previous Owner | $112,965 | FHA |
Similar Homes in Inwood, WV
Source: Bright MLS
MLS Number: WVBE2043770
APN: 07-6B-00310000
- 43 Stix Ln
- 35 Stix Ln
- 34 Hanger Ct
- HOMESITE 199 Bitsy Rd
- HOMESITE 399 Spool Rd
- HOMESITE 196 Bitsy Rd
- HOMESITE 316 Grayling Rd
- TBB Outrigger Rd Unit WHITEHALL II
- TBB Outrigger Rd Unit GLENSHAW II
- TBB Outrigger Rd Unit WEXFORD II
- TBB Outrigger Rd Unit CRANBERRY II
- TBB Outrigger Rd Unit CARNEGIE II
- TBB Outrigger Rd Unit CRAFTON II
- HOMESITE 430 Outrigger Rd
- HOMESITE 281 Nymph Rd
- HOMESITE 280 Nymph Rd
- Wexford II Plan at South Brook - Single Family Homes
- Whitehall II Plan at South Brook - Single Family Homes
- Carnegie II Plan at South Brook - Single Family Homes
- Skylark II Plan at South Brook - Single Level Homes






