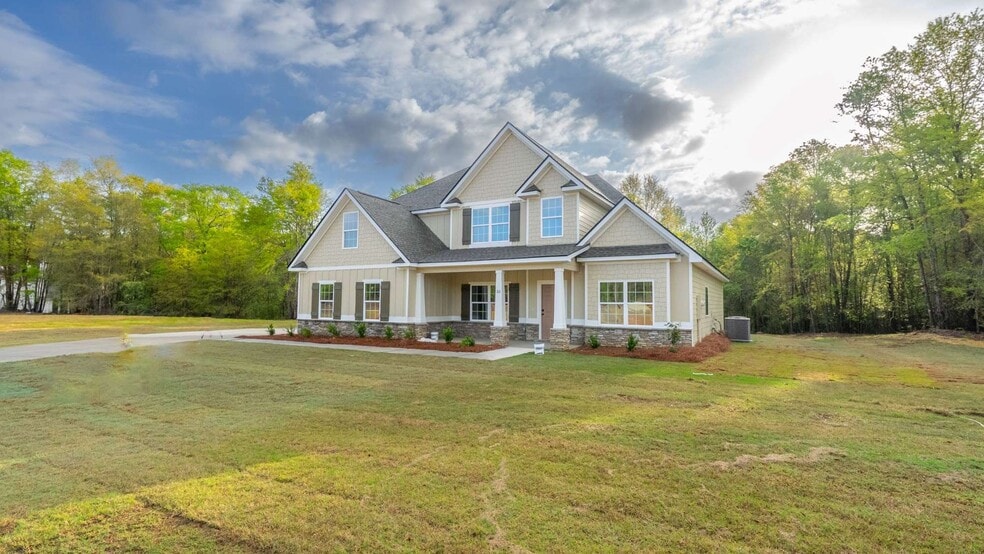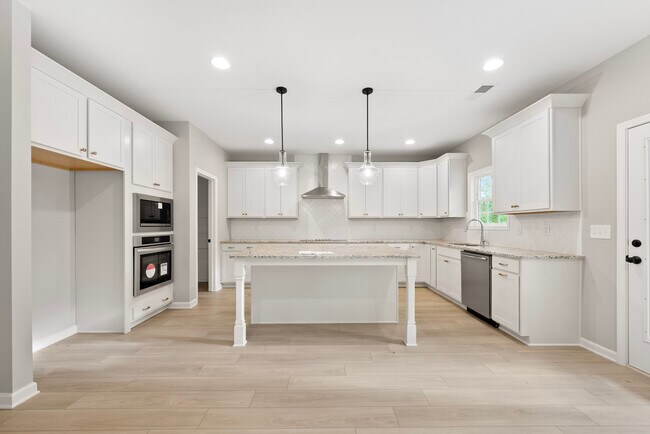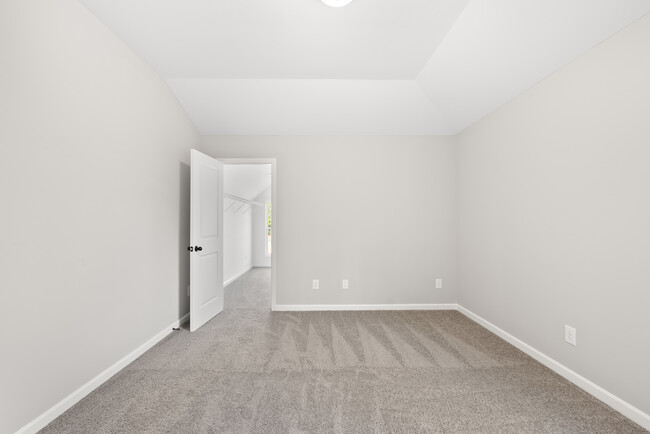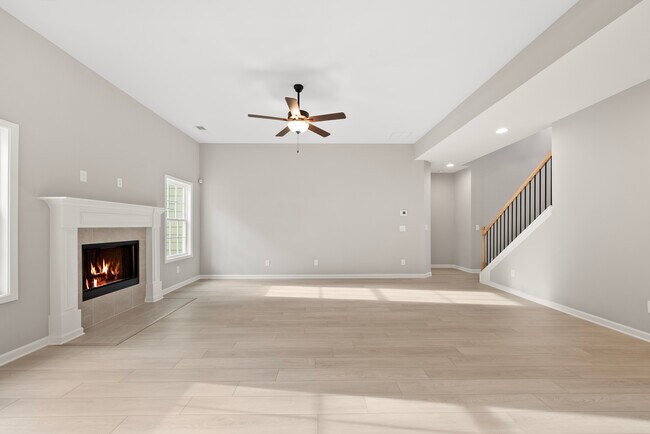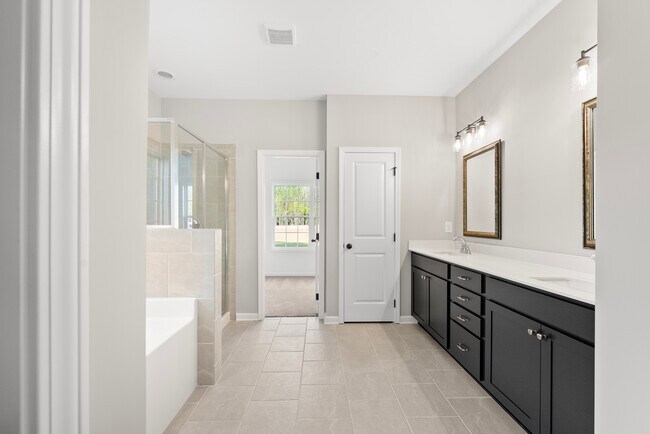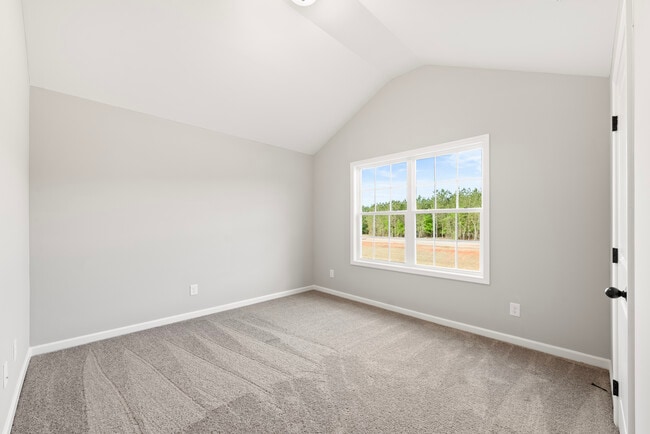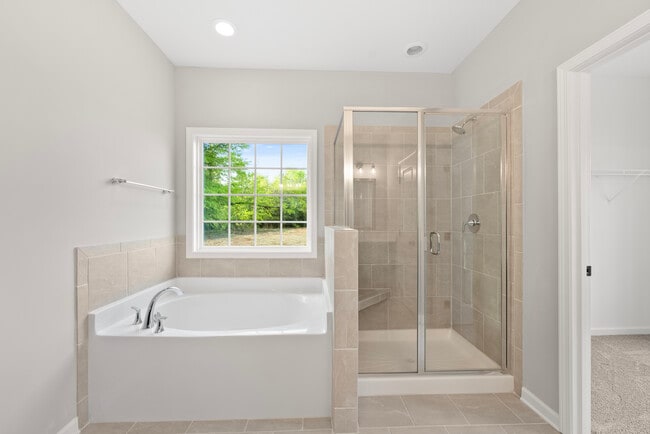
Verified badge confirms data from builder
55 Sugar Maple Dr Fort Mitchell, AL 36856
The Estates at WestgateEstimated payment $2,760/month
Total Views
4,904
4
Beds
3.5
Baths
3,042
Sq Ft
$146
Price per Sq Ft
Highlights
- New Construction
- Walk-In Pantry
- 2 Car Attached Garage
- Outdoor Fireplace
- Cul-De-Sac
- Walk-In Closet
About This Home
This home is located at 55 Sugar Maple Dr, Fort Mitchell, AL 36856 and is currently priced at $444,900, approximately $146 per square foot. 55 Sugar Maple Dr is a home located in Russell County with nearby schools including Russell County Middle School and Russell County High School.
Home Details
Home Type
- Single Family
Parking
- 2 Car Attached Garage
- Side Facing Garage
Home Design
- New Construction
Kitchen
- Walk-In Pantry
- Built-In Microwave
- Kitchen Island
Bedrooms and Bathrooms
- 4 Bedrooms
- Walk-In Closet
Additional Features
- Laundry Room
- Outdoor Fireplace
- Cul-De-Sac
- Central Air
Map
Other Move In Ready Homes in The Estates at Westgate
About the Builder
With communities across Georgia and Alabama, you can find a Hughston Homes nestled in the hearts of vibrant communities. Where communities thrive and life unfolds. Their locations are carefully chosen to offer convenience, accessibility, and a sense of belonging.
Whether its a lively downtown district or a peaceful countryside retreat, you discover their homes where life happens, where memories are made, and where you’ll find the perfect place to call home.
Nearby Homes
- The Estates at Westgate
- Heartland Havens
- 1163 Hwy 165
- 0 Highway 165 Unit 224031
- 0 Sweetwater Branch Rd
- 0 Bon Acre Rd
- 0 Tarver Rd
- 192 Whitetail Rd
- 2045
- 0 Gatewood Rd
- 3921 S Highway 431
- 18 3 Lakes Dr
- 13 Esquiline Dr
- 0 Highway 165 Unit 222023
- 0 Old Louvale Rd Unit 206224
- 0 11th Ave S
- 2516 Dawson St
- 188 Lafayette Rd
- 303 Seale Rd
- 0 Mellon St
