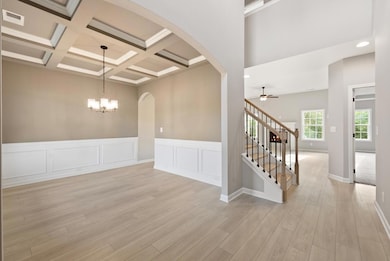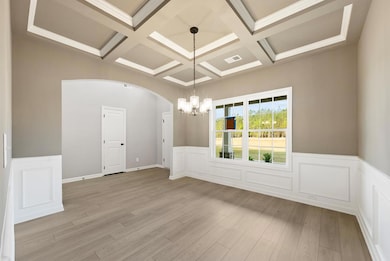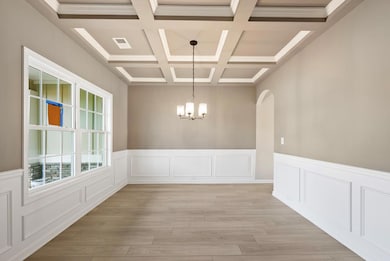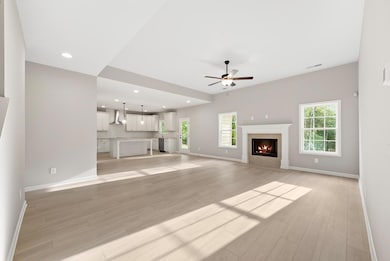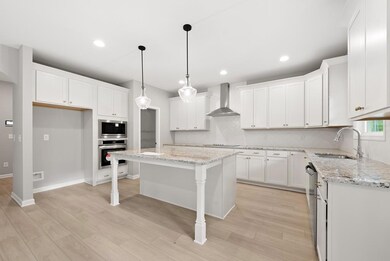55 Sugar Maple Dr Fort Mitchell, AL 36856
Estimated payment $2,836/month
Highlights
- New Construction
- High Ceiling
- Thermal Windows
- Family Room with Fireplace
- Breakfast Area or Nook
- 2 Car Attached Garage
About This Home
Estates At Westgate II, Absolutely Stunning Inside & Out! This Oakwood Home has a Bright 2 Story Foyer, Formal Dining Room w/ Tons of Detail. Generously Sized Great Room w/wood-burning Fireplace. Open Concept featuring Chef's Kitchen w/ Stylish Cabinetry, Granite Countertops, Tiled Backsplash. Our Gourmet Kitchen Package includes Cooktop, Stainless Vent Hood, Oven/Microwave wall combo & Luxury Dishwasher. The Large Kitchen Island is open to the Breakfast Area. Owner's Suite on the Main Level with Trey Ceilings & Tons of Natural Light. Owner's Bath w/ Garden Tub, Shower & Huge Walk-in Closet. Owner's Entry Boasts our Signature Drop Zone, the Perfect Catch-all. Half Bath Conveniently Located for Guests. Exploring the Upstairs, you will find the Media Room creating the Perfect 2nd Living Space. Additional Bedrooms are Spacious w/ Ample Closets. 2 Full Baths Upstairs. Enjoy Luxury Vinyl Plank Flooring throughout Living Spaces on Main Level & Tons of Included Features. 2 Car Side Entry Garage and Our Signature Gameday Patio with Wood Burning Fireplace is the Perfect Space for Fall Football.
Listing Agent
Hughston Homes Marketing, Inc Brokerage Phone: 7065687650 License #407436 Listed on: 01/09/2025
Home Details
Home Type
- Single Family
Year Built
- Built in 2025 | New Construction
Lot Details
- 2.31 Acre Lot
- Landscaped
Parking
- 2 Car Attached Garage
- Side or Rear Entrance to Parking
- Driveway
- Open Parking
Home Design
- Cement Siding
- Stone
Interior Spaces
- 3,029 Sq Ft Home
- 2-Story Property
- Tray Ceiling
- High Ceiling
- Ceiling Fan
- Factory Built Fireplace
- Thermal Windows
- Two Story Entrance Foyer
- Family Room with Fireplace
- 2 Fireplaces
- Fire and Smoke Detector
- Laundry Room
Kitchen
- Breakfast Area or Nook
- Self-Cleaning Oven
- Electric Range
- Dishwasher
Bedrooms and Bathrooms
- 4 Bedrooms | 1 Main Level Bedroom
- Walk-In Closet
- Double Vanity
- Soaking Tub
Utilities
- Cooling Available
- Heat Pump System
- Underground Utilities
- Septic Tank
Community Details
- Property has a Home Owners Association
- The Estates At Westgate Ii Subdivision
Listing and Financial Details
- Assessor Parcel Number Lot 2
Map
Home Values in the Area
Average Home Value in this Area
Property History
| Date | Event | Price | List to Sale | Price per Sq Ft |
|---|---|---|---|---|
| 10/21/2025 10/21/25 | For Sale | $454,900 | 0.0% | $150 / Sq Ft |
| 10/21/2025 10/21/25 | Off Market | -- | -- | -- |
| 10/02/2025 10/02/25 | For Sale | $454,900 | 0.0% | $150 / Sq Ft |
| 09/30/2025 09/30/25 | Pending | -- | -- | -- |
| 09/17/2025 09/17/25 | Price Changed | $454,900 | 0.0% | $150 / Sq Ft |
| 09/17/2025 09/17/25 | For Sale | $454,900 | +2.5% | $150 / Sq Ft |
| 07/11/2025 07/11/25 | Pending | -- | -- | -- |
| 03/05/2025 03/05/25 | Price Changed | $444,000 | -0.2% | $147 / Sq Ft |
| 03/05/2025 03/05/25 | Price Changed | $444,900 | +1.3% | $147 / Sq Ft |
| 02/21/2025 02/21/25 | For Sale | $439,000 | 0.0% | $145 / Sq Ft |
| 02/06/2025 02/06/25 | Pending | -- | -- | -- |
| 01/09/2025 01/09/25 | For Sale | $439,000 | -- | $145 / Sq Ft |
Source: Columbus Board of REALTORS® (GA)
MLS Number: 218798
- 2 Sugar Maple Dr
- 54 Sugar Maple Dr
- 10 Willow Oak Ln
- 11 Summershade Ct
- 40 Moss Oak Dr
- 71 Owens Rd
- 44 Owens Rd
- Hawthorne Plan at Heartland Havens
- Alder Plan at Heartland Havens
- Dogwood Plan at Heartland Havens
- Harrison Plan at Heartland Havens
- Cypress Plan at Heartland Havens
- Aspen Plan at Heartland Havens
- Oakwood Plan at Heartland Havens
- Camden Plan at Heartland Havens
- Delilah Plan at Heartland Havens
- Birch Plan at Heartland Havens
- Cannaberra Plan at Heartland Havens
- Jackson Plan at Heartland Havens
- 13 Heartland Blvd
- 11 Memorial Dr
- 106 Old Glory Way
- 17 Churchhill Dr
- 4 Cal Rd Unit B
- 2550 Wedgefield Ct
- 2539 Cornell Ave
- 2611 Rice St
- 2727 Rice St
- 2409 Bruce Ave
- 54 Ticknor Dr
- 4343 Victory Dr
- 39 Ticknor Dr
- 198 Collins Dr
- 77 Engineer Dr Unit A
- 77 Engineer Dr
- 2001 Torch Hill Rd
- 102 Patton Dr
- 56 Eddy Dr
- 21 Patch Dr
- 1741 Elvan Ave

