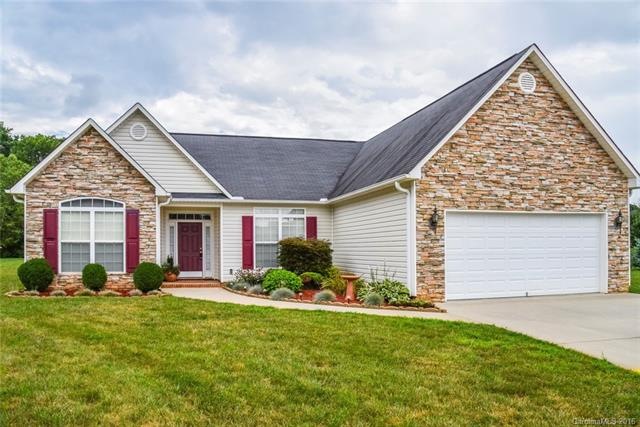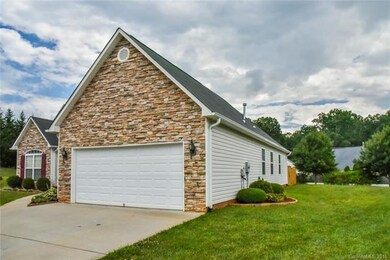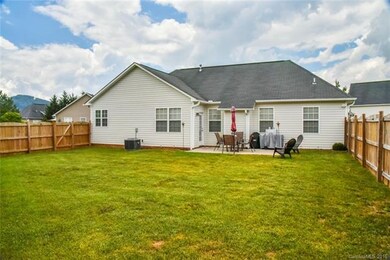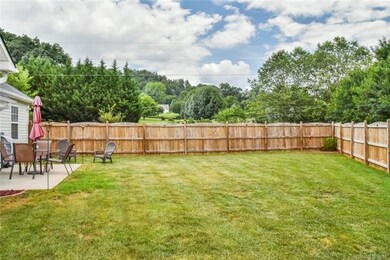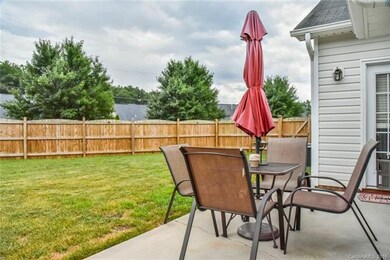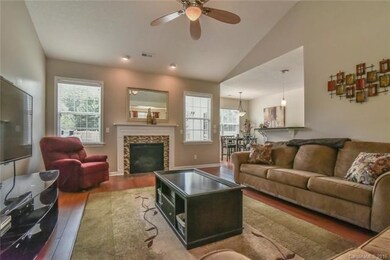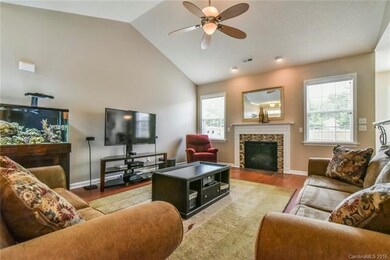
Highlights
- Open Floorplan
- Traditional Architecture
- Corner Lot
- T.C. Roberson High School Rated A
- Cathedral Ceiling
- Fireplace
About This Home
As of November 2019This home feels like new. Smooth flowing open floor plan;lots of natural light. Large master w/sitting area, formal Dining area, custom granite counter-tops throughout, stainless appliances, gas log Fireplace to name a few. An easy to maintain home in impeccable condition.
HOA includes lawn care & trash pickup. Dbl.Garage,Fenced flat back yard w/room for a garden! Abundant Privacy! Home sits on a flat .40 acre lot; largest in Hadley Park! Great neighborhood,plus at the end of the cul-de-sac.
Last Agent to Sell the Property
Nest Realty Asheville License #283702 Listed on: 07/28/2016

Home Details
Home Type
- Single Family
Year Built
- Built in 2006
Lot Details
- Front Green Space
- Corner Lot
- Level Lot
- Many Trees
HOA Fees
- $74 Monthly HOA Fees
Parking
- 2
Home Design
- Traditional Architecture
- Slab Foundation
- Vinyl Siding
Interior Spaces
- Open Floorplan
- Tray Ceiling
- Cathedral Ceiling
- Fireplace
- Insulated Windows
- Pull Down Stairs to Attic
- Breakfast Bar
Flooring
- Laminate
- Tile
Bedrooms and Bathrooms
- Walk-In Closet
- 2 Full Bathrooms
Utilities
- Heating System Uses Natural Gas
Community Details
- Hadley Park Association
Listing and Financial Details
- Assessor Parcel Number 9634-81-3613-00000
Ownership History
Purchase Details
Home Financials for this Owner
Home Financials are based on the most recent Mortgage that was taken out on this home.Purchase Details
Home Financials for this Owner
Home Financials are based on the most recent Mortgage that was taken out on this home.Purchase Details
Home Financials for this Owner
Home Financials are based on the most recent Mortgage that was taken out on this home.Purchase Details
Similar Homes in the area
Home Values in the Area
Average Home Value in this Area
Purchase History
| Date | Type | Sale Price | Title Company |
|---|---|---|---|
| Warranty Deed | $317,500 | None Available | |
| Warranty Deed | $283,000 | None Available | |
| Warranty Deed | $240,000 | Chicago Title Insurance Co | |
| Warranty Deed | $228,000 | None Available |
Mortgage History
| Date | Status | Loan Amount | Loan Type |
|---|---|---|---|
| Open | $307,915 | FHA | |
| Closed | $311,748 | FHA | |
| Previous Owner | $221,600 | New Conventional | |
| Previous Owner | $228,000 | Unknown |
Property History
| Date | Event | Price | Change | Sq Ft Price |
|---|---|---|---|---|
| 11/22/2019 11/22/19 | Sold | $317,500 | 0.0% | $180 / Sq Ft |
| 09/09/2019 09/09/19 | Pending | -- | -- | -- |
| 08/26/2019 08/26/19 | Price Changed | $317,500 | -3.5% | $180 / Sq Ft |
| 07/23/2019 07/23/19 | For Sale | $329,000 | +16.3% | $187 / Sq Ft |
| 10/28/2016 10/28/16 | Sold | $282,818 | -10.2% | $160 / Sq Ft |
| 10/08/2016 10/08/16 | Pending | -- | -- | -- |
| 07/28/2016 07/28/16 | For Sale | $314,900 | -- | $179 / Sq Ft |
Tax History Compared to Growth
Tax History
| Year | Tax Paid | Tax Assessment Tax Assessment Total Assessment is a certain percentage of the fair market value that is determined by local assessors to be the total taxable value of land and additions on the property. | Land | Improvement |
|---|---|---|---|---|
| 2023 | $1,961 | $318,600 | $41,700 | $276,900 |
| 2022 | $1,867 | $318,600 | $0 | $0 |
| 2021 | $1,867 | $318,600 | $0 | $0 |
| 2020 | $1,770 | $281,000 | $0 | $0 |
| 2019 | $1,770 | $281,000 | $0 | $0 |
| 2018 | $1,770 | $281,000 | $0 | $0 |
| 2017 | $1,770 | $206,100 | $0 | $0 |
| 2016 | $1,432 | $206,100 | $0 | $0 |
| 2015 | $1,432 | $206,100 | $0 | $0 |
| 2014 | $1,432 | $206,100 | $0 | $0 |
Agents Affiliated with this Home
-

Seller's Agent in 2019
Steve Cooper
Keller Williams Professionals
(302) 448-0047
1 in this area
38 Total Sales
-
P
Buyer's Agent in 2019
Pierrette Rouleau
Rouleau Real Estate Group
-

Seller's Agent in 2016
Reed Fendler
Nest Realty Asheville
(828) 450-0765
1 in this area
48 Total Sales
-

Buyer's Agent in 2016
Carol Marin
Mosaic Community Lifestyle Realty
(828) 545-2712
3 in this area
78 Total Sales
Map
Source: Canopy MLS (Canopy Realtor® Association)
MLS Number: CAR3201923
APN: 9634-81-3613-00000
- 10 Summer Meadow Rd
- 29 Kaylor Dr
- 17 Hollow Crest Way
- 12 Asher Ln
- 30 Asher Ln
- 64 Arabella Ln
- 61 Arabella Ln
- 20 Heartleaf Cir Unit Lot 7
- 22 Heartleaf Cir Unit Lot 8
- 23 Heartleaf Cir
- 26 Heartleaf Cir Unit 10
- 107 Coralroot Ln Unit 17
- 105 Coralroot Ln Unit 18
- 27 George Allen Ridge
- 23 George Allen Ridge
- 52 Arabella Ln
- 16 Fieldstone Ct
- 3 Henbit Way
- 5 Wetland Way
- 21 Henbit Way
