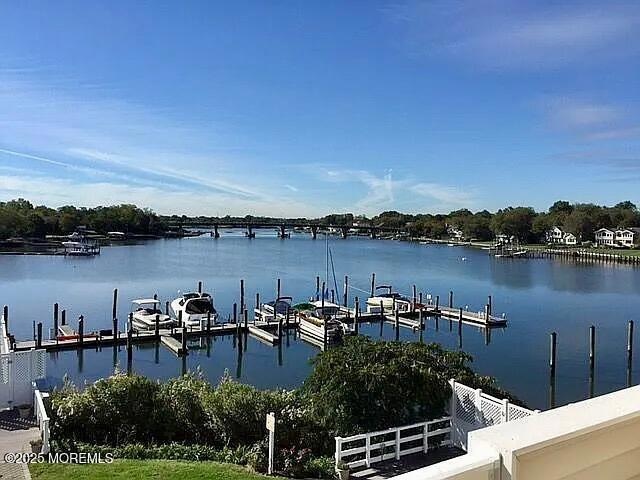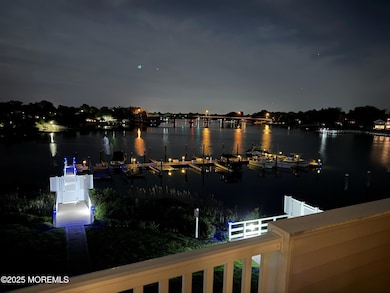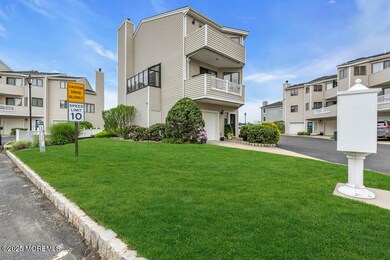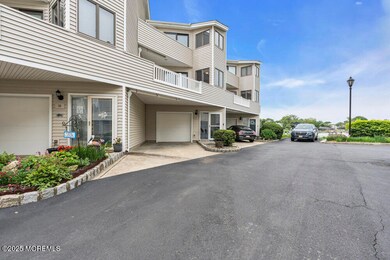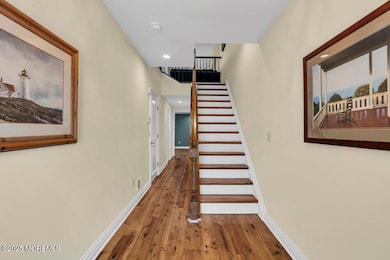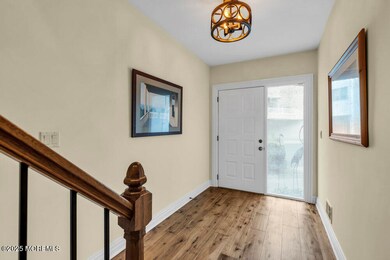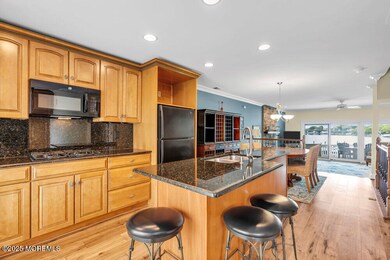
55 Sunset Ave Long Branch, NJ 07740
Highlights
- Boat Dock
- River View
- New Kitchen
- Concrete Pool
- 1.47 Acre Lot
- Wood Flooring
About This Home
As of June 2025This is a coming soon listing and can't be shown until 5.29.25. IMAGINE COMING HOME AFTER A LONG DAY AND SITTING IN YOUR FAVORITE ADIRONDACK CHAIR WITH YOUR FAVORITE BEVERAGE AS YOU ENJOY SOAK UP YOUR VIEW OF THE SHREWSBURY RIVER AS THE SUN SETS. It's called the good life and owning this waterfront townhouse with 2/3 bedrooms, 3.5 baths, with a deeded 45' deep-water boat slip will help you live it. Features of the immaculately kept home include four decks, two with direct river views; a patio with river views; a modern eat-in kitchen w/granite countertops and backsplash; remodeled baths: a newer HVAC system; a gas BBQ hook-up on the kitchen deck; Want to enjoy it this season? No problem. A quick closing is possible and some furnishings can be included, price being agreeable. Sea Winds is a pet-friendly community located two miles from Pier Village and offers a community pool and tennis courts.
Townhouse Details
Home Type
- Townhome
Est. Annual Taxes
- $10,235
Year Built
- Built in 1987
Lot Details
- River Front
- Landscaped
HOA Fees
- $473 Monthly HOA Fees
Parking
- 1 Car Direct Access Garage
- Garage Door Opener
- Driveway
- On-Street Parking
- Visitor Parking
- Off-Street Parking
- Assigned Parking
Home Design
- Slab Foundation
- Shingle Roof
- Vinyl Siding
Interior Spaces
- 2,190 Sq Ft Home
- 3-Story Property
- Central Vacuum
- Crown Molding
- Tray Ceiling
- Ceiling Fan
- Skylights
- Recessed Lighting
- Light Fixtures
- Gas Fireplace
- Thermal Windows
- Insulated Windows
- Blinds
- Window Screens
- Sliding Doors
- Insulated Doors
- Sunken Living Room
- Dining Room
- Den
- River Views
- Attic
Kitchen
- New Kitchen
- Eat-In Kitchen
- Built-In Self-Cleaning Double Oven
- Gas Cooktop
- Portable Range
- Microwave
- Dishwasher
- Kitchen Island
- Granite Countertops
Flooring
- Wood
- Ceramic Tile
Bedrooms and Bathrooms
- 3 Bedrooms
- Main Floor Bedroom
- Primary bedroom located on third floor
- Walk-In Closet
- Primary Bathroom is a Full Bathroom
- Dual Vanity Sinks in Primary Bathroom
- Primary Bathroom Bathtub Only
- Primary Bathroom includes a Walk-In Shower
Laundry
- Dryer
- Washer
Home Security
Pool
- Concrete Pool
- In Ground Pool
- Fence Around Pool
Outdoor Features
- Docks
- Patio
Schools
- Long Branch Middle School
- Long Branch High School
Utilities
- Forced Air Heating and Cooling System
- Heating System Uses Natural Gas
- Natural Gas Water Heater
Listing and Financial Details
- Assessor Parcel Number 27-00485-0000-00001-136
Community Details
Overview
- Front Yard Maintenance
- Association fees include trash, common area, exterior maint, fire/liab, lawn maintenance, mgmt fees, pool, snow removal
- Sea Winds Subdivision
- On-Site Maintenance
Recreation
- Boat Dock
- Tennis Courts
- Community Pool
- Snow Removal
Pet Policy
- Dogs and Cats Allowed
Additional Features
- Common Area
- Storm Doors
Similar Homes in Long Branch, NJ
Home Values in the Area
Average Home Value in this Area
Property History
| Date | Event | Price | Change | Sq Ft Price |
|---|---|---|---|---|
| 06/24/2025 06/24/25 | Sold | $999,990 | +101.0% | $457 / Sq Ft |
| 05/27/2025 05/27/25 | Pending | -- | -- | -- |
| 01/31/2012 01/31/12 | Sold | $497,500 | -- | $227 / Sq Ft |
Tax History Compared to Growth
Agents Affiliated with this Home
-
Richard Nagel

Seller's Agent in 2025
Richard Nagel
RE/MAX
(732) 820-1425
26 in this area
161 Total Sales
-
Christine Stout
C
Buyer's Agent in 2025
Christine Stout
Shore Homes Shirvanian Realty
(732) 241-7344
15 in this area
45 Total Sales
-
M
Seller's Agent in 2012
Maureen Bertodatti
BHHS Fox & Roach
-
F
Buyer's Agent in 2012
Frank Gilligan
Prudential New Jersey Properties, RB
-
F
Buyer's Agent in 2012
Frank Gilliigan
RE/MAX
Map
Source: MOREMLS (Monmouth Ocean Regional REALTORS®)
MLS Number: 22515170
APN: 27 00485-0000-00001- 136
- 7 Navesink Ct Unit 7
- 580 Patten Ave Unit 18
- 580 Patten Ave Unit 53
- 165 Kingsley St
- 27 Wardell Cir
- 6 Port Au Peck Ave
- 15 Airsdale Ave
- 164 Airsdale Ave
- 154 Airsdale Ave
- 10 Riverview Ave
- 160 Comanche Dr
- 9 Manahassett Park Dr
- 50 Valentine St Unit 12B
- 68 Seneca Place
- 323 Florence Ave
- 26 Wesley St
- 18 Gull Point Rd
- 508 Port Au Peck Ave
- 25 Spaulding Place
- 25 Meadow Ave Unit 64
