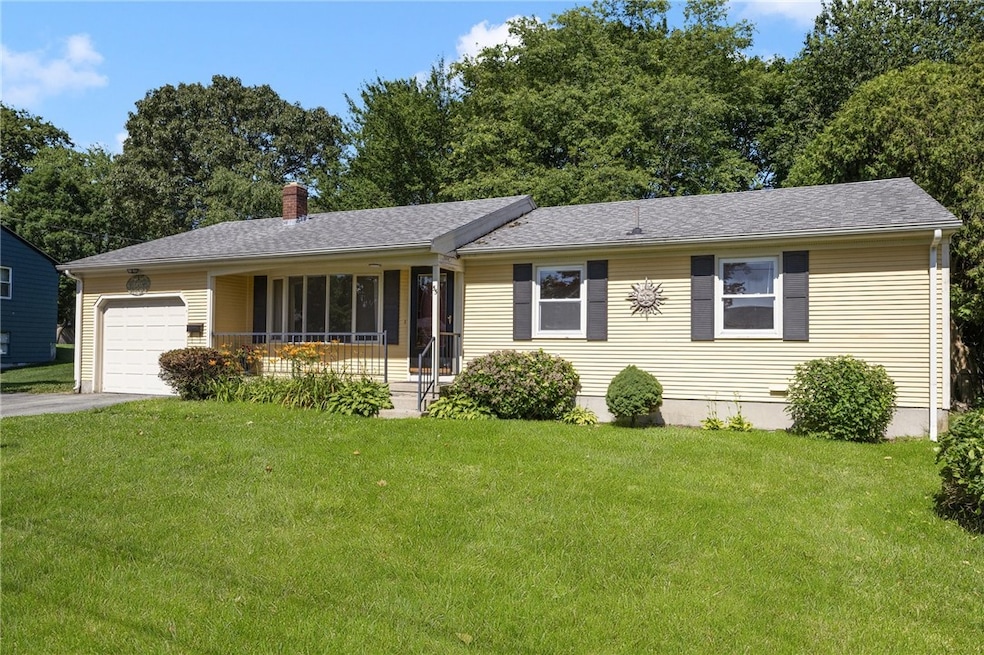
55 Swallow Dr Cranston, RI 02920
Thornton NeighborhoodEstimated payment $3,175/month
Highlights
- Golf Course Community
- Attic
- Porch
- Wood Flooring
- Tennis Courts
- 1 Car Attached Garage
About This Home
This beautiful sun-filled Ranch with lower level walkout In-Law is a rare find! Welcome to 55 Swallow Drive, a meticulously maintained 4 bed, 2.5 bath home in the highly desirable Westwood Estates neighborhood in Western Cranston. Drenched in natural light, the large living room features a pretty bow window and new gleaming refinished hardwood flooring that flows throughout the main level. The sunny and spacious kitchen opens seamlessly into the dining area and a charming screened-in porch ideal for everyday living and entertaining. Main level also offers a primary bedroom with a half bath, two additional bedrooms, and an updated full bathroom, all freshly painted in a crisp, modern color palette. Downstairs, a newly refreshed walkout in-law includes a kitchen with great cabinet storage, living room, bedroom, and full bath perfect for the extended multi-gen family, guests, or rental income. Replacement windows, gas heating, 1-car garage, public water + sewer connected! Step outside to enjoy a private spacious backyard, perfect for summer gatherings. Tucked in a peaceful, pride-of-ownership neighborhood, this home is just around the corner from beloved local bakeries, pizza shops, great markets, and a wide variety of dining options. With convenient access to I-295, I-95, Route 37, Atwood Avenue, and Plainfield Pike, you're only 15-20 minutes from downtown Providence, just over an hour to Boston. Don't miss this versatile, move-in-ready gem schedule your private tour today!
Home Details
Home Type
- Single Family
Est. Annual Taxes
- $5,311
Year Built
- Built in 1968
Lot Details
- 0.26 Acre Lot
- Property is zoned A8
Parking
- 1 Car Attached Garage
- Driveway
Home Design
- Wood Siding
- Shingle Siding
- Concrete Perimeter Foundation
- Plaster
Interior Spaces
- 2-Story Property
- Family Room
- Storage Room
- Utility Room
- Storm Doors
- Attic
Kitchen
- Oven
- Range
- Dishwasher
Flooring
- Wood
- Ceramic Tile
Bedrooms and Bathrooms
- 4 Bedrooms
- Bathtub with Shower
Laundry
- Laundry Room
- Dryer
- Washer
Partially Finished Basement
- Basement Fills Entire Space Under The House
- Interior and Exterior Basement Entry
Outdoor Features
- Screened Patio
- Outbuilding
- Porch
Utilities
- No Cooling
- Heating System Uses Gas
- Baseboard Heating
- Heating System Uses Steam
- 100 Amp Service
- Gas Water Heater
- Cable TV Available
Listing and Financial Details
- Tax Lot 564
- Assessor Parcel Number 55SWALLOWDRCRAN
Community Details
Overview
- Westwood Estates / Western Cranston Subdivision
Amenities
- Shops
- Restaurant
- Public Transportation
Recreation
- Golf Course Community
- Tennis Courts
- Recreation Facilities
Map
Home Values in the Area
Average Home Value in this Area
Tax History
| Year | Tax Paid | Tax Assessment Tax Assessment Total Assessment is a certain percentage of the fair market value that is determined by local assessors to be the total taxable value of land and additions on the property. | Land | Improvement |
|---|---|---|---|---|
| 2024 | $5,311 | $390,200 | $132,300 | $257,900 |
| 2023 | $5,368 | $284,000 | $95,100 | $188,900 |
| 2022 | $5,257 | $284,000 | $95,100 | $188,900 |
| 2021 | $5,112 | $284,000 | $95,100 | $188,900 |
| 2020 | $4,972 | $239,400 | $95,100 | $144,300 |
| 2019 | $4,972 | $239,400 | $95,100 | $144,300 |
| 2018 | $4,857 | $239,400 | $95,100 | $144,300 |
| 2017 | $4,294 | $187,200 | $76,100 | $111,100 |
| 2016 | $4,203 | $187,200 | $76,100 | $111,100 |
| 2015 | $4,203 | $187,200 | $76,100 | $111,100 |
| 2014 | $4,155 | $181,900 | $76,100 | $105,800 |
Property History
| Date | Event | Price | Change | Sq Ft Price |
|---|---|---|---|---|
| 07/28/2025 07/28/25 | Pending | -- | -- | -- |
| 06/25/2025 06/25/25 | For Sale | $499,000 | -- | $286 / Sq Ft |
Similar Homes in Cranston, RI
Source: State-Wide MLS
MLS Number: 1388512
APN: CRAN-000037-000002-000564
- 26 Leawood Dr
- 19 Leawood Dr
- 15 Blue Jay Dr
- 98 Quail Hollow Rd
- 81 Eagle Rd
- 29 Stony Acre Dr
- 26 Rachela St
- 158 Woodland Ave
- 45 Angelico St
- 5 Stony Brook Dr
- 1603 Plainfield Pike Unit F6
- 1603 Plainfield Pike Unit H9
- 10 Woodland Ave
- 1757 Plainfield Pike
- 1476 Plainfield Pike
- 533 Scituate Ave
- 27 Joy St
- 9 Cannon St
- 91 Curry Rd
- 50 Paliotta Pkwy






