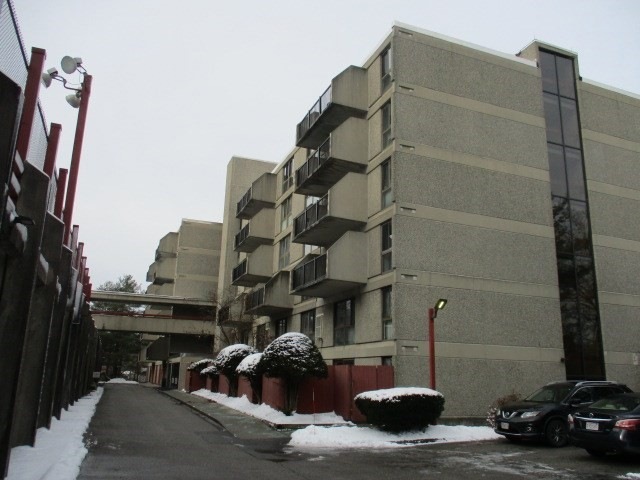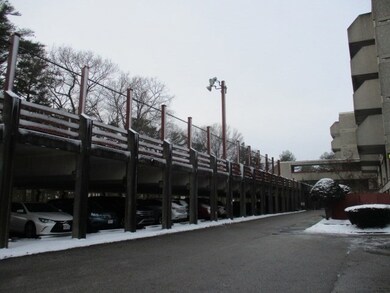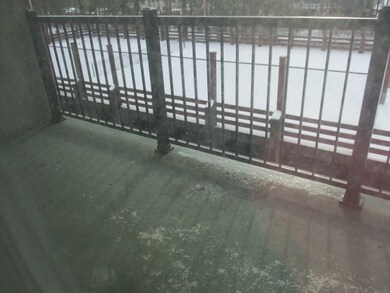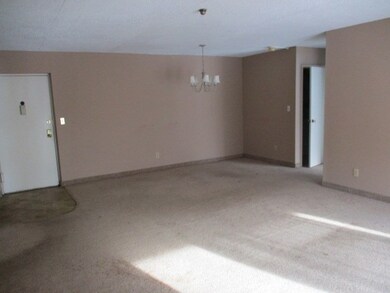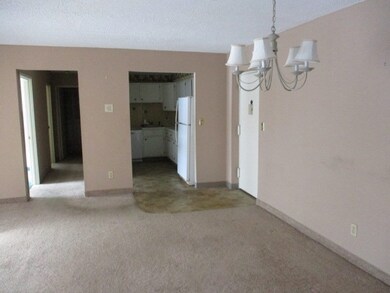
Tall Oaks Village 55 Tall Oaks Dr Unit 508 South Weymouth, MA 02190
Highlights
- Medical Services
- Property is near public transit
- Balcony
- In Ground Pool
- Elevator
- Intercom
About This Home
As of July 2024Welcome home to Tall Oaks! Take the elevator up to this 2 bedroom 2 full bath condo. Offering convenient one floor living that includes an open floor plan, in-unit laundry, a private balcony and a deeded parking spot. The main bedroom has its own full bathroom while the second bedroom is located at the opposite end of the unit providing personal space. Amenities include: use of the outdoor in-ground pool, clubhouse and tennis court. There is also secured storage in the building's basement and a covered walkway leading to parking. Easy access to Route 3, public transportation, restaurants and shopping. Reach out today for a showing. This is a Homepath Property!
Co-Listed By
New Neighbor Realty Team
Real Broker Ma, LLC
Property Details
Home Type
- Condominium
Est. Annual Taxes
- $3,307
Year Built
- Built in 1975
HOA Fees
- $709 Monthly HOA Fees
Home Design
- Rubber Roof
- Stone
Interior Spaces
- 1,300 Sq Ft Home
- 1-Story Property
- Ceiling Fan
- Intercom
- Laundry on main level
Flooring
- Wall to Wall Carpet
- Vinyl
Bedrooms and Bathrooms
- 2 Bedrooms
- 2 Full Bathrooms
Parking
- 1 Car Parking Space
- Deeded Parking
Outdoor Features
- In Ground Pool
- Balcony
Location
- Property is near public transit
- Property is near schools
Utilities
- Central Air
- Heat Pump System
Listing and Financial Details
- Assessor Parcel Number 281090
Community Details
Overview
- Association fees include water, sewer, insurance, security, maintenance structure, road maintenance, ground maintenance, snow removal, reserve funds
- 51 Units
- Mid-Rise Condominium
- Arbor Hill Community
Amenities
- Medical Services
- Shops
- Coin Laundry
- Elevator
Recreation
- Community Pool
Pet Policy
- Call for details about the types of pets allowed
Ownership History
Purchase Details
Purchase Details
Home Financials for this Owner
Home Financials are based on the most recent Mortgage that was taken out on this home.Similar Homes in the area
Home Values in the Area
Average Home Value in this Area
Purchase History
| Date | Type | Sale Price | Title Company |
|---|---|---|---|
| Foreclosure Deed | $335,000 | None Available | |
| Foreclosure Deed | $335,000 | None Available | |
| Deed | $97,000 | -- |
Mortgage History
| Date | Status | Loan Amount | Loan Type |
|---|---|---|---|
| Open | $256,500 | Purchase Money Mortgage | |
| Closed | $256,500 | Purchase Money Mortgage | |
| Previous Owner | $348,000 | No Value Available | |
| Previous Owner | $45,000 | No Value Available | |
| Previous Owner | $50,000 | Purchase Money Mortgage |
Property History
| Date | Event | Price | Change | Sq Ft Price |
|---|---|---|---|---|
| 07/26/2024 07/26/24 | Sold | $285,000 | 0.0% | $219 / Sq Ft |
| 06/07/2024 06/07/24 | Pending | -- | -- | -- |
| 05/06/2024 05/06/24 | Price Changed | $285,000 | -5.0% | $219 / Sq Ft |
| 03/09/2024 03/09/24 | For Sale | $300,000 | -- | $231 / Sq Ft |
Tax History Compared to Growth
Tax History
| Year | Tax Paid | Tax Assessment Tax Assessment Total Assessment is a certain percentage of the fair market value that is determined by local assessors to be the total taxable value of land and additions on the property. | Land | Improvement |
|---|---|---|---|---|
| 2025 | $3,345 | $331,200 | $0 | $331,200 |
| 2024 | $3,257 | $317,100 | $0 | $317,100 |
| 2023 | $3,307 | $316,500 | $0 | $316,500 |
| 2022 | $3,272 | $285,500 | $0 | $285,500 |
| 2021 | $3,027 | $257,800 | $0 | $257,800 |
| 2020 | $2,903 | $243,500 | $0 | $243,500 |
| 2019 | $2,786 | $229,900 | $0 | $229,900 |
| 2018 | $2,365 | $189,200 | $0 | $189,200 |
| 2017 | $2,289 | $178,700 | $0 | $178,700 |
| 2016 | $2,058 | $160,800 | $0 | $160,800 |
| 2015 | $1,988 | $154,100 | $0 | $154,100 |
| 2014 | $2,499 | $187,900 | $0 | $187,900 |
Agents Affiliated with this Home
-
JEP Realty Team

Seller's Agent in 2024
JEP Realty Team
Real Broker Ma, LLC
(781) 258-7513
2 in this area
325 Total Sales
-
N
Seller Co-Listing Agent in 2024
New Neighbor Realty Team
Real Broker Ma, LLC
3 in this area
100 Total Sales
-
Anisa Mile
A
Buyer's Agent in 2024
Anisa Mile
Simaku Realty, LLC
1 in this area
2 Total Sales
About Tall Oaks Village
Map
Source: MLS Property Information Network (MLS PIN)
MLS Number: 73210465
APN: WEYM-000038-000471-000001-000508
- 514 Pleasant St
- 118 Tall Oaks Dr Unit D
- 159 Tall Oaks Dr Unit H
- 82 Pine St
- 458 Pleasant St
- 110 Burkhall St Unit B
- 110 Burkhall St Unit G
- 206 Tall Oaks Dr Unit P
- 655 Pleasant St Unit 6
- 57 Century Rd
- 14 Mutton Ln
- 415 Ralph Talbot St
- 464 Ralph Talbot St
- 1 Tara Dr Unit 10
- 225 Pleasant St
- 994 Washington St Unit 2
- 994 Washington St Unit 7
- 925 Washington St
- 8 Tara Dr Unit 7
- 4 Tara Dr Unit 9
