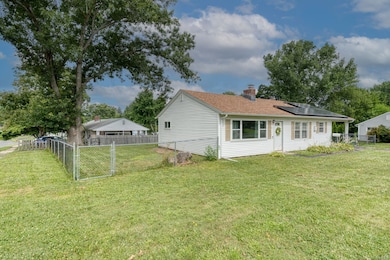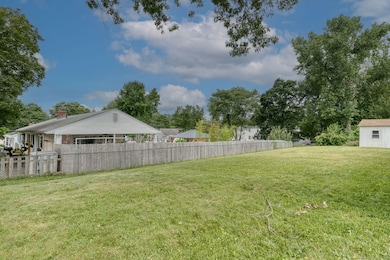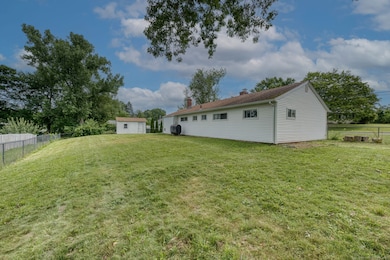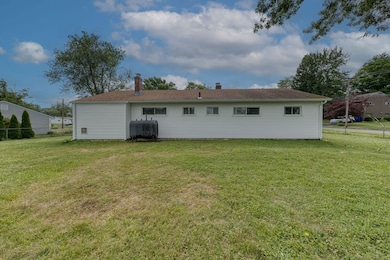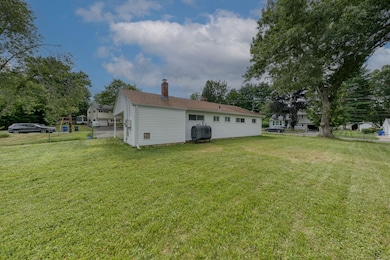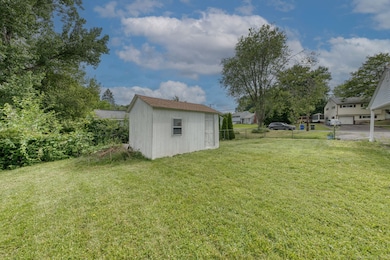
55 Taylor St East Hartford, CT 06118
Estimated payment $2,067/month
Highlights
- Ranch Style House
- Corner Lot
- Heating system powered by active solar
- 1 Fireplace
- Shed
- Hot Water Circulator
About This Home
Welcome Home to this Move-In Ready Ranch, situated on a corner lot in East Hartford! This beautiful home features 3 bedrooms and 1 1/2 bathrooms. The natural sunlight pouring through large windows, creating an airy environment throughout the home. Picture yourself gathering around the inviting fireplace in the livingroom on chilly evenings! The practical layout ensures privacy while maintaining convenience for everyone in the household. Step outside into your own private oasis! The fully fenced backyard is perfect for pets, playtime with children, or hosting summer barbecues with friends and family. Embrace gardening? There's plenty of room to cultivate your green thumb! Location couldn't be better - enjoy easy access to shopping, dining, parks, and recreational activities that East Hartford has to offer. "AS IS"
Home Details
Home Type
- Single Family
Est. Annual Taxes
- $5,548
Year Built
- Built in 1956
Lot Details
- 0.37 Acre Lot
- Corner Lot
- Property is zoned R-2
Home Design
- Ranch Style House
- Concrete Foundation
- Frame Construction
- Asphalt Shingled Roof
- Vinyl Siding
Interior Spaces
- 1,166 Sq Ft Home
- 1 Fireplace
- Laundry on main level
Kitchen
- Oven or Range
- Dishwasher
Bedrooms and Bathrooms
- 3 Bedrooms
- 2 Full Bathrooms
Utilities
- Hot Water Heating System
- Heating System Uses Oil
- Heating System Uses Oil Above Ground
- Hot Water Circulator
Additional Features
- Heating system powered by active solar
- Shed
Listing and Financial Details
- Assessor Parcel Number 2284023
Map
Home Values in the Area
Average Home Value in this Area
Tax History
| Year | Tax Paid | Tax Assessment Tax Assessment Total Assessment is a certain percentage of the fair market value that is determined by local assessors to be the total taxable value of land and additions on the property. | Land | Improvement |
|---|---|---|---|---|
| 2025 | $5,788 | $126,090 | $48,230 | $77,860 |
| 2024 | $5,548 | $126,090 | $48,230 | $77,860 |
| 2023 | $5,364 | $126,090 | $48,230 | $77,860 |
| 2022 | $5,170 | $126,090 | $48,230 | $77,860 |
| 2021 | $4,620 | $93,610 | $36,540 | $57,070 |
| 2020 | $4,673 | $93,610 | $36,540 | $57,070 |
| 2019 | $4,597 | $93,610 | $36,540 | $57,070 |
| 2018 | $4,461 | $93,610 | $36,540 | $57,070 |
| 2017 | $4,404 | $93,610 | $36,540 | $57,070 |
| 2016 | $4,253 | $92,730 | $34,800 | $57,930 |
| 2015 | $4,253 | $92,730 | $34,800 | $57,930 |
| 2014 | $4,210 | $92,730 | $34,800 | $57,930 |
Property History
| Date | Event | Price | Change | Sq Ft Price |
|---|---|---|---|---|
| 07/08/2025 07/08/25 | For Sale | $289,900 | +38.0% | $249 / Sq Ft |
| 02/16/2022 02/16/22 | Sold | $210,000 | -2.3% | $180 / Sq Ft |
| 12/20/2021 12/20/21 | Pending | -- | -- | -- |
| 12/09/2021 12/09/21 | For Sale | $215,000 | 0.0% | $184 / Sq Ft |
| 07/29/2016 07/29/16 | Rented | $1,100 | -15.4% | -- |
| 06/05/2016 06/05/16 | Under Contract | -- | -- | -- |
| 05/27/2016 05/27/16 | For Rent | $1,300 | -- | -- |
Purchase History
| Date | Type | Sale Price | Title Company |
|---|---|---|---|
| Warranty Deed | $260,000 | None Available | |
| Warranty Deed | $260,000 | None Available | |
| Warranty Deed | $210,000 | None Available | |
| Warranty Deed | $210,000 | None Available | |
| Warranty Deed | $168,000 | -- | |
| Warranty Deed | $102,500 | -- | |
| Warranty Deed | $63,000 | -- | |
| Warranty Deed | $168,000 | -- | |
| Warranty Deed | $102,500 | -- | |
| Warranty Deed | $63,000 | -- | |
| Warranty Deed | $129,500 | -- |
Mortgage History
| Date | Status | Loan Amount | Loan Type |
|---|---|---|---|
| Open | $247,350 | Purchase Money Mortgage | |
| Closed | $247,350 | Purchase Money Mortgage | |
| Previous Owner | $19,691 | FHA | |
| Previous Owner | $206,196 | FHA | |
| Previous Owner | $16,800 | No Value Available | |
| Previous Owner | $134,400 | No Value Available |
Similar Homes in East Hartford, CT
Source: SmartMLS
MLS Number: 24109872
APN: EHAR-000042-000000-000286
- 37 Woodmont Dr
- 30 Salem Ct
- 41 Butternut Dr
- 34 Butternut Dr
- 43 Brewster Rd Unit C
- 7 Stonecress Ln Unit 7
- 41 Brewster Rd Unit C
- 181 Nutmeg Ln
- 31 High St Unit 3103
- 249 Addison Rd
- 48 Pratt St
- 103 House St
- 53 Salmon Brook Dr
- 58 Addison Pond Rd
- 50-52 House St
- 50 House St Unit 52
- 51 Forbes St
- 25 Medford St
- 2610 Main St Unit 4
- 17 Naubuc Ave Unit 17 Naubuc

