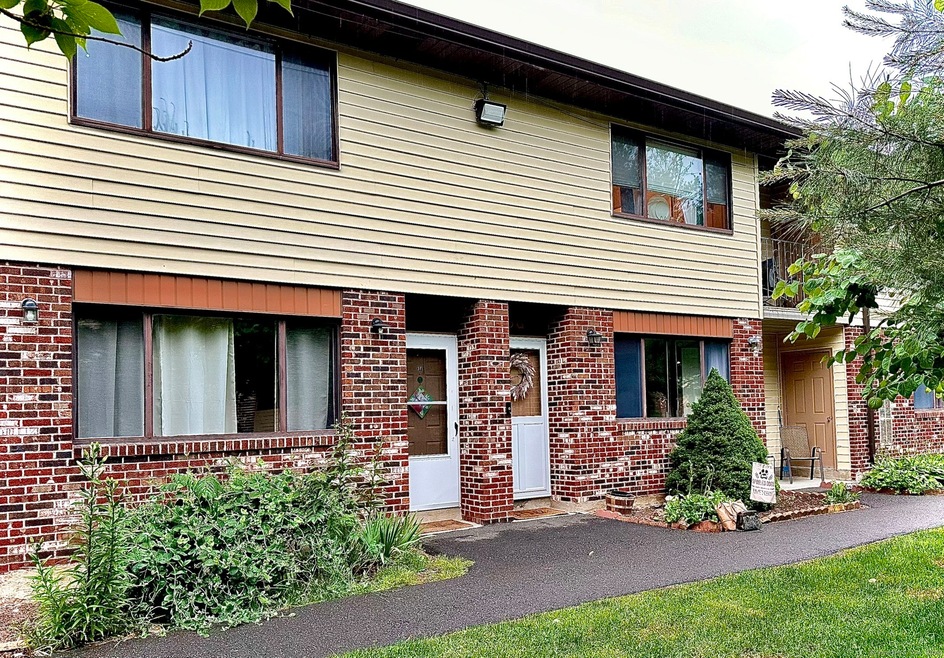
55 Thompson St Unit 3G East Haven, CT 06513
Quinnipiac Meadows NeighborhoodHighlights
- Property is near public transit
- Public Transportation
- Central Air
- Ranch Style House
About This Home
As of August 2024Spacious and Rare East Haven Ranch Style Condo. Walk through a park-like courtard to your apartment, and up to an open living/dining room, with beautiful hardwood floors. A full kitchen has granite countertops, newer appliances, lots of cabinets, and a movable island. This unit features two huge bedrooms with lots of closet space, and a full bathroom. A bit more than 1000 sq ft, this well-maintained home includes an in-unit laundry room and extra storage. A private balcony off the dining area offers a relaxing view of the interior courtyard. Public utilities serve an energy efficient natural gas forced air heating system (natural gas), newer hot water heater (electric), central air (electric), and public water and sewer. This building recently had its roof replaced, and the entire complex is well tended. On the northern end of Foxon Blvd, this condo offers convenient commutes to New Haven, Hartford, and all major highways, as well as all the shopping and services you could need. Connecticut's beautiful beaches and nearby shoreline attractions are just a 10-minute drive away! Come see this awesome East Haven opportunity today!
Last Agent to Sell the Property
Coldwell Banker Realty License #RES.0821382 Listed on: 06/14/2024

Property Details
Home Type
- Condominium
Est. Annual Taxes
- $3,223
Year Built
- Built in 1980
HOA Fees
- $340 Monthly HOA Fees
Parking
- 2 Parking Spaces
Home Design
- 1,072 Sq Ft Home
- Ranch Style House
- Frame Construction
- Masonry Siding
- Vinyl Siding
Kitchen
- Gas Range
- Microwave
- Dishwasher
Bedrooms and Bathrooms
- 2 Bedrooms
- 1 Full Bathroom
Laundry
- Laundry on main level
- Electric Dryer
- Washer
Location
- Property is near public transit
- Property is near shops
Utilities
- Central Air
- Heating System Uses Gas
- Heating System Uses Natural Gas
- Electric Water Heater
Listing and Financial Details
- Assessor Parcel Number 1104192
Community Details
Overview
- Association fees include grounds maintenance, trash pickup, snow removal, property management, pest control
- 220 Units
- Property managed by CT Real Estate Management
Amenities
- Public Transportation
Pet Policy
- Pets Allowed
Ownership History
Purchase Details
Home Financials for this Owner
Home Financials are based on the most recent Mortgage that was taken out on this home.Purchase Details
Home Financials for this Owner
Home Financials are based on the most recent Mortgage that was taken out on this home.Similar Homes in East Haven, CT
Home Values in the Area
Average Home Value in this Area
Purchase History
| Date | Type | Sale Price | Title Company |
|---|---|---|---|
| Warranty Deed | $234,000 | None Available | |
| Warranty Deed | $130,000 | -- | |
| Warranty Deed | $130,000 | -- |
Mortgage History
| Date | Status | Loan Amount | Loan Type |
|---|---|---|---|
| Open | $223,100 | Purchase Money Mortgage | |
| Closed | $9,200 | Stand Alone Refi Refinance Of Original Loan | |
| Previous Owner | $89,874 | Balloon | |
| Previous Owner | $104,000 | New Conventional | |
| Previous Owner | $104,500 | No Value Available | |
| Previous Owner | $14,000 | No Value Available |
Property History
| Date | Event | Price | Change | Sq Ft Price |
|---|---|---|---|---|
| 08/19/2024 08/19/24 | Sold | $234,000 | +17.1% | $218 / Sq Ft |
| 06/25/2024 06/25/24 | Pending | -- | -- | -- |
| 06/20/2024 06/20/24 | For Sale | $199,900 | -- | $186 / Sq Ft |
Tax History Compared to Growth
Tax History
| Year | Tax Paid | Tax Assessment Tax Assessment Total Assessment is a certain percentage of the fair market value that is determined by local assessors to be the total taxable value of land and additions on the property. | Land | Improvement |
|---|---|---|---|---|
| 2024 | $3,223 | $96,390 | $0 | $96,390 |
| 2023 | $3,007 | $96,390 | $0 | $96,390 |
| 2022 | $3,007 | $96,390 | $0 | $96,390 |
| 2021 | $2,618 | $76,440 | $0 | $76,440 |
| 2020 | $2,618 | $76,440 | $0 | $76,440 |
| 2019 | $2,478 | $76,440 | $0 | $76,440 |
| 2018 | $2,480 | $76,440 | $0 | $76,440 |
| 2017 | $2,412 | $76,440 | $0 | $76,440 |
| 2016 | $2,761 | $87,500 | $0 | $87,500 |
| 2015 | $2,761 | $87,500 | $0 | $87,500 |
| 2014 | -- | $87,500 | $0 | $87,500 |
Agents Affiliated with this Home
-
Marjorie Clark

Seller's Agent in 2024
Marjorie Clark
Coldwell Banker
(203) 812-9654
3 in this area
30 Total Sales
-
Dawn Sullivan

Buyer's Agent in 2024
Dawn Sullivan
Press/Cuozzo Realtors
(203) 215-5135
1 in this area
79 Total Sales
Map
Source: SmartMLS
MLS Number: 24025856
APN: EHAV-000460-005928-000031
- 55 Thompson St Unit 2A
- 55 Thompson St Unit 13C
- 55 Thompson St Unit 16F
- 55 Gay St Unit 3
- 75 Redwood Dr Unit 1302
- 75 Redwood Dr Unit 510
- 15 Cedar Ct Unit G
- 140 Thompson St Unit 14E
- 183 Thompson St Unit B
- 3 Timberland Dr
- 223 Thompson St Unit B
- 87 Allison Way
- 230 Thompson St Unit 301
- 37 View St
- 70 Allison Way
- 13 Dora Dr
- 472 Strong St
- 116 Crest Ave
- 102 Crest Ave
- 421 Strong St
