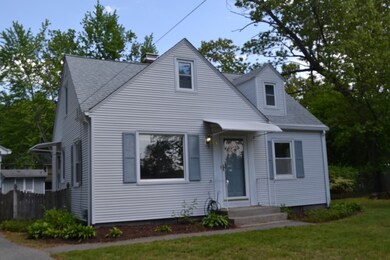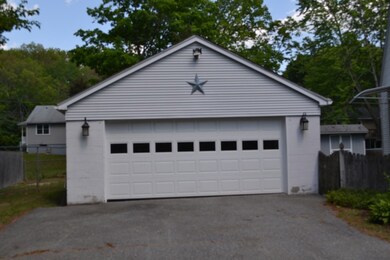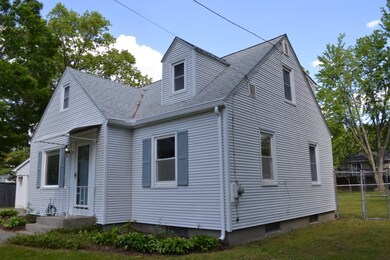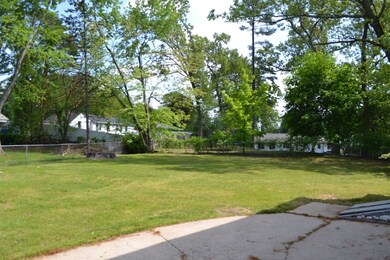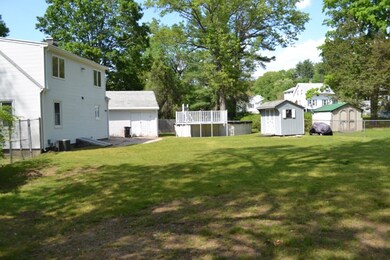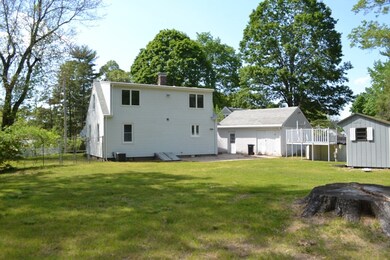
55 Thompson St East Longmeadow, MA 01028
Estimated Value: $325,403 - $350,000
Highlights
- Above Ground Pool
- Patio
- Storage Shed
- Fenced Yard
- Forced Air Heating and Cooling System
- Wall to Wall Carpet
About This Home
As of July 2021Clean and Fresh! This three bedroom, two full bath Cape is waiting for you to move in. Brand new flooring , fresh paint and new lighting fixtures have just been installed throughout the house. Eat in kitchen has newer stainless steel appliances with plenty of cabinet space. Dining room could be used as den, office or fourth bedroom if needed (no closet). Walk in closet in master bedroom. Finished room in basement, great for gatherings, has gas stove and new wall to wall carpeting. Spacious back yard is fenced and has a two year old above ground pool which you will have plenty of time to enjoy this Summer. Close to area shopping and restaurants. You won't want to miss this one!
Home Details
Home Type
- Single Family
Est. Annual Taxes
- $5,089
Year Built
- Built in 1950
Lot Details
- Year Round Access
- Fenced Yard
- Property is zoned RC
Parking
- 2 Car Garage
Kitchen
- Range
- Microwave
- Dishwasher
Flooring
- Wall to Wall Carpet
- Vinyl
Laundry
- Dryer
- Washer
Outdoor Features
- Above Ground Pool
- Patio
- Storage Shed
Schools
- East Long High School
Utilities
- Forced Air Heating and Cooling System
- Heating System Uses Gas
- Water Holding Tank
- Natural Gas Water Heater
- Cable TV Available
Additional Features
- Basement
Listing and Financial Details
- Assessor Parcel Number M:0002 B:0051 L:0014
Ownership History
Purchase Details
Home Financials for this Owner
Home Financials are based on the most recent Mortgage that was taken out on this home.Purchase Details
Purchase Details
Purchase Details
Similar Homes in the area
Home Values in the Area
Average Home Value in this Area
Purchase History
| Date | Buyer | Sale Price | Title Company |
|---|---|---|---|
| Palmer-Mooneyham Aimee J | $269,900 | None Available | |
| Johnson Betty L | -- | None Available | |
| Johnson Betty L | -- | -- | |
| Benway Betty L | $35,000 | -- |
Mortgage History
| Date | Status | Borrower | Loan Amount |
|---|---|---|---|
| Open | Palmer-Mooneyham Aimee J | $256,405 | |
| Previous Owner | Johnson Roger E | $32,000 | |
| Previous Owner | Benway Betty L | $43,500 | |
| Previous Owner | Benway Betty L | $35,000 |
Property History
| Date | Event | Price | Change | Sq Ft Price |
|---|---|---|---|---|
| 07/21/2021 07/21/21 | Sold | $269,900 | 0.0% | $207 / Sq Ft |
| 05/27/2021 05/27/21 | Pending | -- | -- | -- |
| 05/20/2021 05/20/21 | For Sale | $269,900 | -- | $207 / Sq Ft |
Tax History Compared to Growth
Tax History
| Year | Tax Paid | Tax Assessment Tax Assessment Total Assessment is a certain percentage of the fair market value that is determined by local assessors to be the total taxable value of land and additions on the property. | Land | Improvement |
|---|---|---|---|---|
| 2025 | $5,089 | $275,400 | $85,400 | $190,000 |
| 2024 | $4,876 | $263,000 | $85,400 | $177,600 |
| 2023 | $4,625 | $240,900 | $77,800 | $163,100 |
| 2022 | $4,448 | $219,200 | $70,600 | $148,600 |
| 2021 | $3,784 | $179,700 | $65,500 | $114,200 |
| 2020 | $3,632 | $174,300 | $65,500 | $108,800 |
| 2019 | $3,485 | $169,600 | $63,500 | $106,100 |
| 2018 | $3,399 | $162,300 | $63,500 | $98,800 |
| 2017 | $3,311 | $159,400 | $60,100 | $99,300 |
| 2016 | $3,449 | $163,300 | $65,000 | $98,300 |
| 2015 | $3,384 | $163,300 | $65,000 | $98,300 |
Agents Affiliated with this Home
-
Susan Rheaume

Seller's Agent in 2021
Susan Rheaume
Landmark, REALTORS®
(413) 478-0671
2 in this area
36 Total Sales
-
The Bay State Team

Buyer's Agent in 2021
The Bay State Team
RE/MAX
(413) 221-5168
10 in this area
146 Total Sales
Map
Source: MLS Property Information Network (MLS PIN)
MLS Number: 72835024
APN: ELON-000002-000051-000014
- 40 Fenimore Blvd
- 277 Dwight Rd
- 26 Dwight Rd
- 106 Hartwick St
- 141 Cooper St
- 112 Entrybrook Dr
- 0 Donald Ave
- 6 Rosemont St
- 84 Eleanor Rd
- 235 Dorset St
- 0 Niagara St
- 33 Taber St
- 302 W Allen Ridge Rd
- 314 Fountain St
- 914-916 Belmont Ave
- 171 Dorset St
- 910-912 Belmont Ave
- 0 Carver St Unit 73334545
- 87 Gilman St
- 3 Birch Ave

