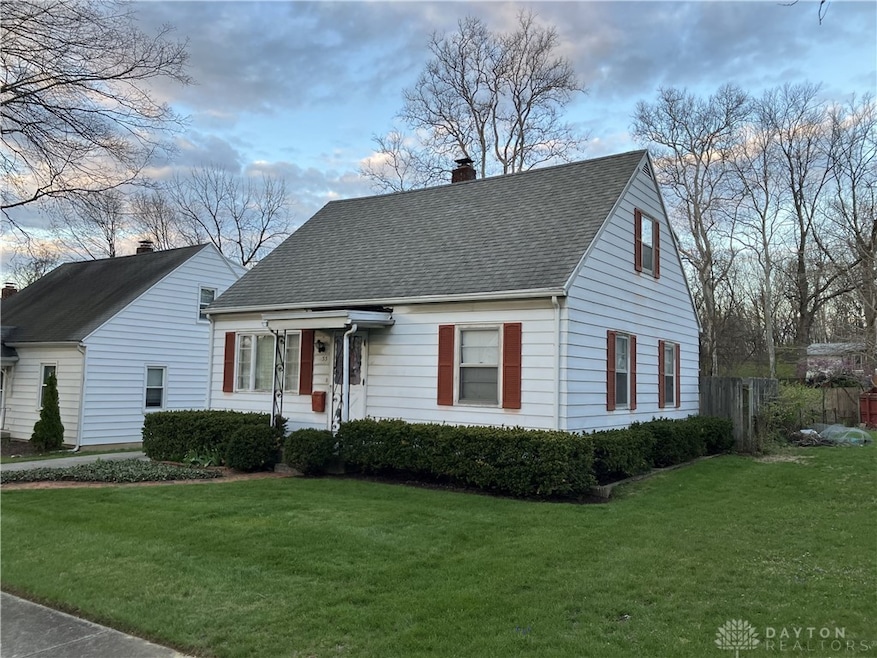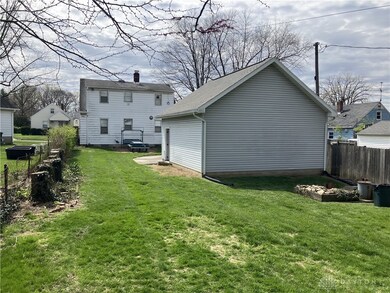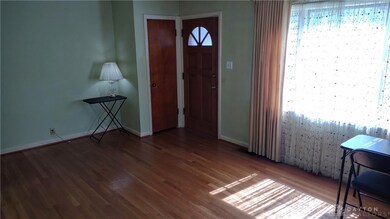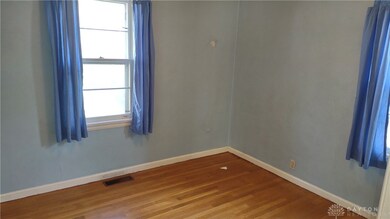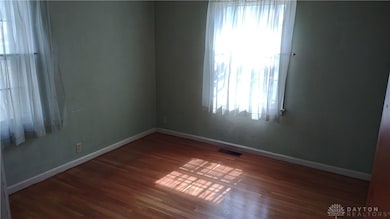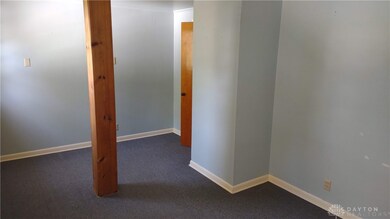
55 Thorpe Dr Dayton, OH 45420
Belmont NeighborhoodHighlights
- Cape Cod Architecture
- 2 Car Detached Garage
- Bathroom on Main Level
- No HOA
- Patio
- Forced Air Heating System
About This Home
As of December 2024Excellent home value, this four-bedroom home needs some improvements, but is a great find for the person(s) who is looking for a home priced below market that fits that requirement. Featuring a newer (2015) two car garage, new furnace 12/21, Nice wood floors, cookout friendly backyard patio,
Full basement and second flood provide excellent storage space.
Last Agent to Sell the Property
LeValley Realty Inc. Brokerage Phone: (937) 253-7100 Listed on: 08/05/2024
Home Details
Home Type
- Single Family
Est. Annual Taxes
- $1,807
Year Built
- 1953
Lot Details
- 7,967 Sq Ft Lot
- Lot Dimensions are 48 x 176.6 x 52.35 x120
Parking
- 2 Car Detached Garage
Home Design
- Cape Cod Architecture
- Aluminum Siding
- Vinyl Siding
Interior Spaces
- 1,170 Sq Ft Home
- Unfinished Basement
- Basement Fills Entire Space Under The House
Bedrooms and Bathrooms
- 4 Bedrooms
- Bathroom on Main Level
- 1 Full Bathroom
Laundry
- Dryer
- Washer
Outdoor Features
- Patio
Utilities
- No Cooling
- Forced Air Heating System
- Heating System Uses Natural Gas
Community Details
- No Home Owners Association
- City/Dayton Subdivision
Listing and Financial Details
- Assessor Parcel Number R72-13910-0068
Ownership History
Purchase Details
Home Financials for this Owner
Home Financials are based on the most recent Mortgage that was taken out on this home.Purchase Details
Home Financials for this Owner
Home Financials are based on the most recent Mortgage that was taken out on this home.Similar Homes in Dayton, OH
Home Values in the Area
Average Home Value in this Area
Purchase History
| Date | Type | Sale Price | Title Company |
|---|---|---|---|
| Deed | $195,500 | None Listed On Document | |
| Warranty Deed | $125,000 | Partners Land Title |
Mortgage History
| Date | Status | Loan Amount | Loan Type |
|---|---|---|---|
| Open | $195,500 | New Conventional |
Property History
| Date | Event | Price | Change | Sq Ft Price |
|---|---|---|---|---|
| 12/13/2024 12/13/24 | Sold | $195,500 | +2.9% | $167 / Sq Ft |
| 11/18/2024 11/18/24 | Pending | -- | -- | -- |
| 11/14/2024 11/14/24 | For Sale | $189,900 | +51.9% | $162 / Sq Ft |
| 08/16/2024 08/16/24 | Sold | $125,000 | -7.3% | $107 / Sq Ft |
| 08/07/2024 08/07/24 | Pending | -- | -- | -- |
| 08/05/2024 08/05/24 | For Sale | $134,900 | -- | $115 / Sq Ft |
Tax History Compared to Growth
Tax History
| Year | Tax Paid | Tax Assessment Tax Assessment Total Assessment is a certain percentage of the fair market value that is determined by local assessors to be the total taxable value of land and additions on the property. | Land | Improvement |
|---|---|---|---|---|
| 2024 | $1,807 | $41,320 | $9,650 | $31,670 |
| 2023 | $1,807 | $41,320 | $9,650 | $31,670 |
| 2022 | $1,451 | $28,650 | $6,700 | $21,950 |
| 2021 | $1,443 | $28,650 | $6,700 | $21,950 |
| 2020 | $1,439 | $28,650 | $6,700 | $21,950 |
| 2019 | $1,441 | $27,010 | $7,440 | $19,570 |
| 2018 | $1,444 | $27,010 | $7,440 | $19,570 |
| 2017 | $1,432 | $27,010 | $7,440 | $19,570 |
| 2016 | $1,408 | $25,820 | $7,440 | $18,380 |
| 2015 | $1,331 | $25,820 | $7,440 | $18,380 |
| 2014 | $1,331 | $25,820 | $7,440 | $18,380 |
| 2012 | -- | $24,250 | $7,890 | $16,360 |
Agents Affiliated with this Home
-
Jon Murray

Seller's Agent in 2024
Jon Murray
Howard Hanna Real Estate Serv
(937) 654-7355
17 in this area
662 Total Sales
-
Bill LeValley

Seller's Agent in 2024
Bill LeValley
LeValley Realty Inc.
(937) 216-6351
3 in this area
27 Total Sales
-
Craig Harris

Buyer's Agent in 2024
Craig Harris
Valley Real Estate Services LL
(866) 266-4466
2 in this area
104 Total Sales
Map
Source: Dayton REALTORS®
MLS Number: 917055
APN: R72-13910-0068
- 72 Thorpe Dr
- 608 Allenwood Ct
- 709 Wilmington Ave
- 944 Wilmington Ave
- 321 Shroyer Rd
- 211 Nordale Ave
- 421 Shroyer Rd
- 1029 Wilmington Ave
- 537 Shadowlawn Ave
- 1064 Wilmington Ave
- 505 Nordale Ave
- 576 Shroyer Rd
- 616 Roy Ave Unit 614
- 2231 King Ave
- 2600 Wayne Ave
- 2708 Wayne Ave
- 2416 Wayne Ave
- 108 Watervliet Ave
- 120 Watervliet Ave
- 1414 Phillips Ave
