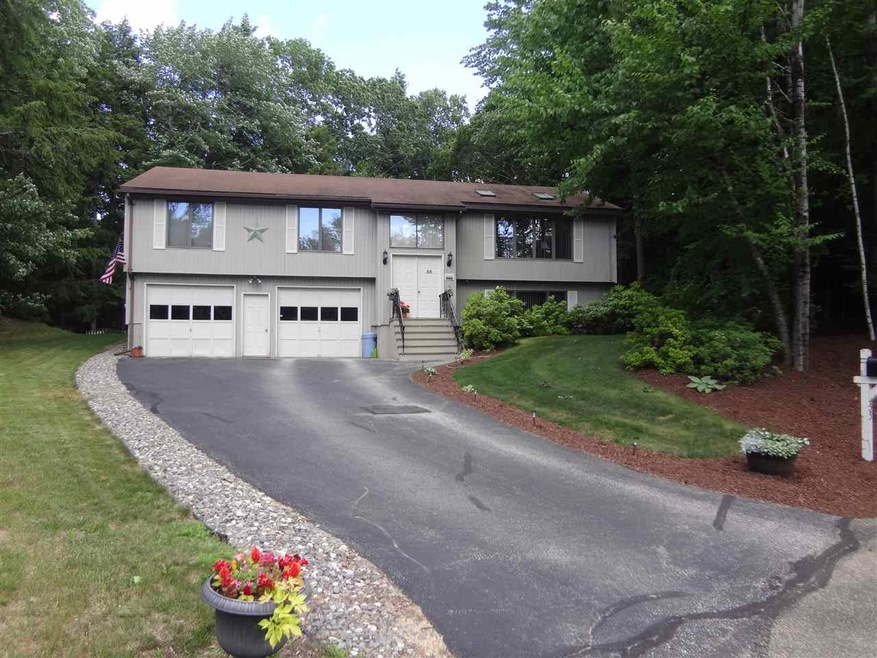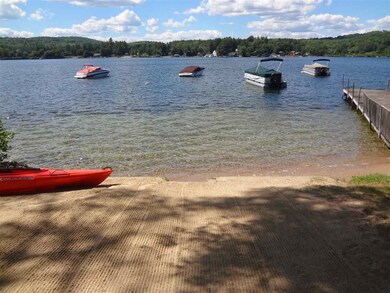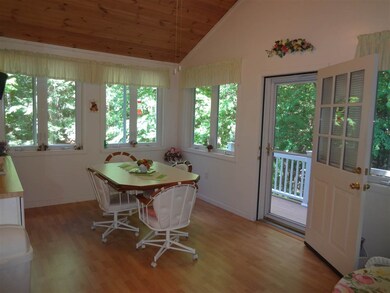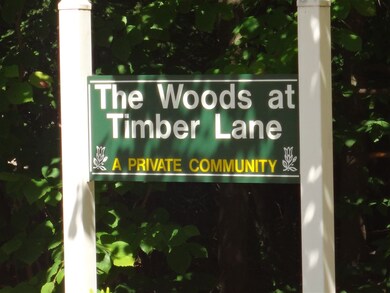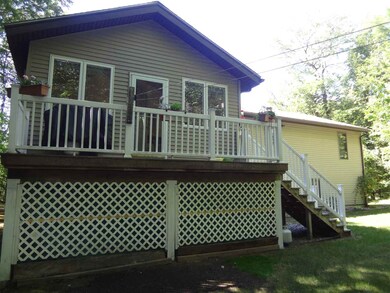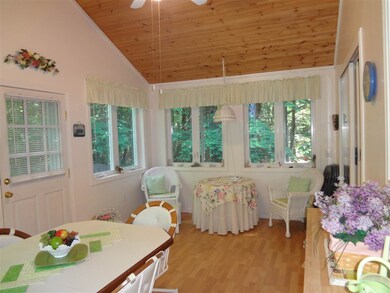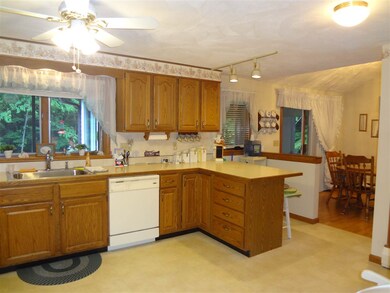
55 Timber Ln Laconia, NH 03246
Highlights
- Community Beach Access
- Water Access
- Multiple Fireplaces
- Boat Dock
- Deck
- Cathedral Ceiling
About This Home
As of May 2023Beautifully maintained home awaits you at the Woods of Timber Lane, a private community of single family homes on .44 acres at the Four Seasons, w/ access to a gorgeous sandy beach on Lake Winnipesaukee. You can also enjoy the amenities of the adjoining Summit Association to include the outdoor pool, playground, tennis court. This quality built home w/ 2252 sq. ft. has been lovingly cared for and is in turn key condition. Large living room w/ tons of natural light, vaulted ceilings and wood burning fireplace. The inviting kitchen includes updated appliances, lots of cupboards and a nice pantry. The favorite room in the house will be your three season sunroom, bringing the outside in, w/ access to a private back yard. Master suite w/ bath and two additional bedrooms round out the first floor. Warm & wonderful finished family room in lower level w/ fireplace, 3/4 bath and large windows makes this a perfect room to enjoy family celebrations. Newer furnace gives you peace of mind. Direct entry oversized two car garage gives you tons of storage. Day dock & mooring potential. This is a special home that should not be missed.
Last Agent to Sell the Property
BHHS Verani Belmont Brokerage Phone: 603-455-3581 License #052882 Listed on: 06/26/2018

Home Details
Home Type
- Single Family
Est. Annual Taxes
- $5,210
Year Built
- Built in 1987
Lot Details
- 0.44 Acre Lot
- Landscaped
- Level Lot
- Property is zoned CR
HOA Fees
- $78 Monthly HOA Fees
Parking
- 2 Car Direct Access Garage
- Automatic Garage Door Opener
Home Design
- Split Foyer
- Concrete Foundation
- Wood Frame Construction
- Shingle Roof
- Vinyl Siding
Interior Spaces
- 1-Story Property
- Cathedral Ceiling
- Multiple Fireplaces
- Dining Area
- Finished Basement
- Walk-Out Basement
Kitchen
- Electric Range
- Dishwasher
- Disposal
Bedrooms and Bathrooms
- 3 Bedrooms
- En-Suite Primary Bedroom
- 3 Full Bathrooms
Outdoor Features
- Water Access
- Shared Private Water Access
- Access to a Dock
- Deck
Schools
- Laconia Middle School
- Laconia High School
Utilities
- Cooling System Mounted In Outer Wall Opening
- Hot Water Heating System
- Heating System Uses Oil
Listing and Financial Details
- Legal Lot and Block 10 / 363
Community Details
Overview
- Association fees include plowing, trash
Recreation
- Boat Dock
- Community Beach Access
- Tennis Courts
- Community Playground
- Community Pool
Ownership History
Purchase Details
Home Financials for this Owner
Home Financials are based on the most recent Mortgage that was taken out on this home.Purchase Details
Home Financials for this Owner
Home Financials are based on the most recent Mortgage that was taken out on this home.Purchase Details
Home Financials for this Owner
Home Financials are based on the most recent Mortgage that was taken out on this home.Purchase Details
Purchase Details
Home Financials for this Owner
Home Financials are based on the most recent Mortgage that was taken out on this home.Similar Homes in Laconia, NH
Home Values in the Area
Average Home Value in this Area
Purchase History
| Date | Type | Sale Price | Title Company |
|---|---|---|---|
| Warranty Deed | $580,000 | None Available | |
| Warranty Deed | $445,000 | None Available | |
| Warranty Deed | $245,000 | -- | |
| Deed | $265,000 | -- | |
| Warranty Deed | $95,500 | -- |
Mortgage History
| Date | Status | Loan Amount | Loan Type |
|---|---|---|---|
| Open | $430,000 | Purchase Money Mortgage | |
| Previous Owner | $400,500 | Purchase Money Mortgage | |
| Previous Owner | $223,012 | Stand Alone Refi Refinance Of Original Loan | |
| Previous Owner | $190,000 | New Conventional | |
| Previous Owner | $96,000 | Unknown | |
| Previous Owner | $75,000 | Credit Line Revolving | |
| Previous Owner | $70,000 | Purchase Money Mortgage |
Property History
| Date | Event | Price | Change | Sq Ft Price |
|---|---|---|---|---|
| 05/26/2023 05/26/23 | Sold | $580,000 | +9.6% | $286 / Sq Ft |
| 04/28/2023 04/28/23 | Pending | -- | -- | -- |
| 04/23/2023 04/23/23 | For Sale | $529,000 | +18.9% | $261 / Sq Ft |
| 12/29/2021 12/29/21 | Sold | $445,000 | +3.7% | $219 / Sq Ft |
| 08/07/2021 08/07/21 | Pending | -- | -- | -- |
| 08/05/2021 08/05/21 | For Sale | $429,000 | +75.1% | $211 / Sq Ft |
| 12/21/2018 12/21/18 | Sold | $245,000 | -16.9% | $109 / Sq Ft |
| 10/31/2018 10/31/18 | Pending | -- | -- | -- |
| 06/26/2018 06/26/18 | For Sale | $295,000 | -- | $131 / Sq Ft |
Tax History Compared to Growth
Tax History
| Year | Tax Paid | Tax Assessment Tax Assessment Total Assessment is a certain percentage of the fair market value that is determined by local assessors to be the total taxable value of land and additions on the property. | Land | Improvement |
|---|---|---|---|---|
| 2024 | $6,387 | $468,600 | $166,400 | $302,200 |
| 2023 | $6,133 | $440,900 | $152,900 | $288,000 |
| 2022 | $5,747 | $387,000 | $129,700 | $257,300 |
| 2021 | $5,811 | $308,100 | $84,900 | $223,200 |
| 2020 | $5,709 | $289,500 | $72,300 | $217,200 |
| 2019 | $5,831 | $283,200 | $66,000 | $217,200 |
| 2018 | $5,949 | $285,300 | $64,100 | $221,200 |
| 2017 | $5,550 | $263,900 | $62,900 | $201,000 |
| 2016 | $5,230 | $235,600 | $62,900 | $172,700 |
| 2015 | $5,761 | $259,500 | $66,400 | $193,100 |
| 2014 | $5,392 | $240,700 | $66,000 | $174,700 |
| 2013 | $5,237 | $237,200 | $62,500 | $174,700 |
Agents Affiliated with this Home
-

Seller's Agent in 2023
Drew Hill
Keller Williams Realty-Metropolitan
(603) 716-1112
3 in this area
39 Total Sales
-
K
Buyer's Agent in 2023
Kaitlynn Woodward
EXP Realty
(603) 520-5553
4 in this area
68 Total Sales
-
D
Seller's Agent in 2021
Deborah Stone-Jackson
BHHS Verani Londonderry
(603) 770-3093
2 in this area
62 Total Sales
-
L
Seller's Agent in 2018
Lisa Adair
BHHS Verani Belmont
(603) 455-3581
32 in this area
107 Total Sales
Map
Source: PrimeMLS
MLS Number: 4702877
APN: LACO-000193-000363-000010
- 40 Timber Ln
- 883 Weirs Blvd Unit 3
- 711 Weirs Blvd
- 591 Weirs Blvd Unit 99
- 782 Weirs Blvd
- 691 Weirs Blvd
- 738 Weirs Blvd Unit 34
- 1144 Weirs Blvd Unit 20
- 1152 Weirs Blvd Unit 13
- 556 Weirs Blvd Unit 1
- 556 Weirs Blvd Unit 6
- 556 Weirs Blvd Unit 4
- 164 Birch Haven Rd
- 28 Island Dr Unit 18
- 87 Island Dr
- 1184 Weirs Blvd Unit 1
- 48 Channel Ln
- 1187 Weirs Blvd
- 76 Endicott St N
- 130 Endicott St N Unit 505
