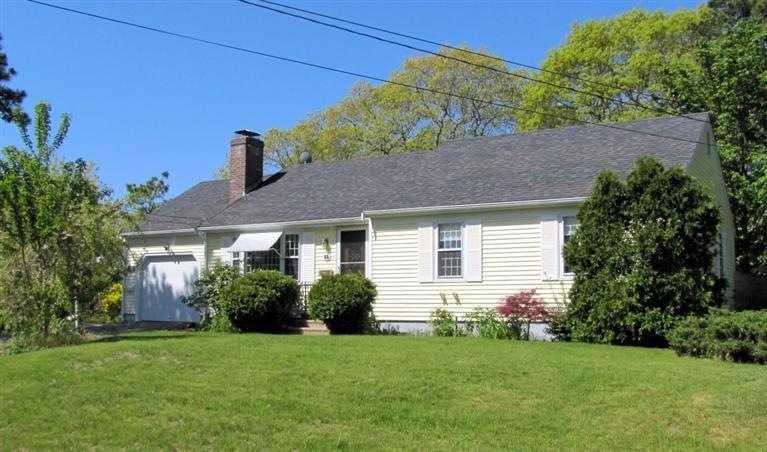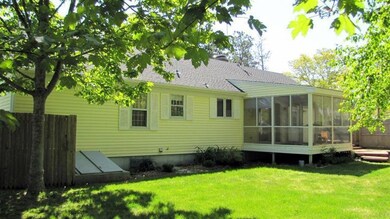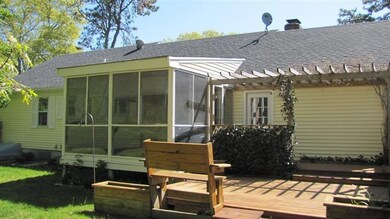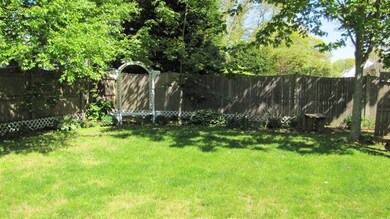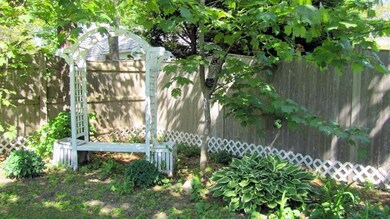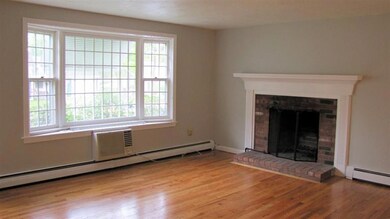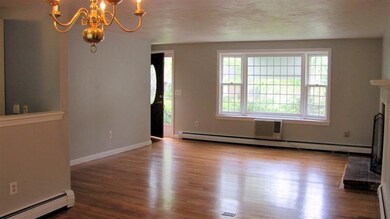
55 Trowbridge Path West Yarmouth, MA 02673
Highlights
- Deck
- 1 Fireplace
- No HOA
- Wood Flooring
- Corner Lot
- Fenced Yard
About This Home
As of May 2023Inviting one-owner ranch with sparkling refinished hardwood throughout. A great floor plan awaits - step into the bright living room with large picture window & gas fireplace that opens to the dining room. From there, you can step out the slider to a screened porch and deck overlooking a private, fully fenced back yard OR whip up something in the kitchen which offers plenty of cabinets for The Cook. Just down the hall is the full bath, and three spacious bedrooms - the master with its own half bath. Economical gas heat, easy care vinyl siding, sited on a lovely corner lot with extra parking on the side. Plenty of room for storage in the full basement too. Please note the deck and screened porch need some repair, but otherwise, this home is in fine condition and awaiting its second owner. Passing Title V in hand.
Last Agent to Sell the Property
Kathryn Varjian
RE/MAX Spectrum of Osterville (INACTIVE) Listed on: 05/28/2014
Last Buyer's Agent
Sandra Tanco
Dick Soffey Realty
Home Details
Home Type
- Single Family
Est. Annual Taxes
- $2,203
Year Built
- Built in 1986
Lot Details
- 10,018 Sq Ft Lot
- Near Conservation Area
- Fenced Yard
- Fenced
- Corner Lot
- Level Lot
- Yard
- Property is zoned 101
Parking
- 1 Car Attached Garage
- Driveway
- Open Parking
- Off-Street Parking
Home Design
- Poured Concrete
- Asphalt Roof
- Vinyl Siding
- Concrete Perimeter Foundation
Interior Spaces
- 1,192 Sq Ft Home
- 1-Story Property
- 1 Fireplace
- Bay Window
- Living Room
- Dining Room
- Washer Hookup
Kitchen
- Electric Range
- Dishwasher
Flooring
- Wood
- Tile
Bedrooms and Bathrooms
- 3 Bedrooms
Basement
- Basement Fills Entire Space Under The House
- Interior Basement Entry
Outdoor Features
- Deck
Location
- Property is near place of worship
- Property is near shops
- Property is near a golf course
Utilities
- Hot Water Heating System
- Gas Water Heater
Community Details
- No Home Owners Association
Listing and Financial Details
- Assessor Parcel Number 7669
Ownership History
Purchase Details
Purchase Details
Purchase Details
Home Financials for this Owner
Home Financials are based on the most recent Mortgage that was taken out on this home.Similar Home in the area
Home Values in the Area
Average Home Value in this Area
Purchase History
| Date | Type | Sale Price | Title Company |
|---|---|---|---|
| Quit Claim Deed | -- | None Available | |
| Not Resolvable | $346,000 | -- | |
| Not Resolvable | $242,500 | -- |
Mortgage History
| Date | Status | Loan Amount | Loan Type |
|---|---|---|---|
| Open | $492,000 | Purchase Money Mortgage |
Property History
| Date | Event | Price | Change | Sq Ft Price |
|---|---|---|---|---|
| 05/16/2023 05/16/23 | Sold | $615,000 | +11.8% | $460 / Sq Ft |
| 04/08/2023 04/08/23 | Pending | -- | -- | -- |
| 04/05/2023 04/05/23 | For Sale | $549,900 | +126.8% | $411 / Sq Ft |
| 08/27/2014 08/27/14 | Sold | $242,500 | -6.4% | $203 / Sq Ft |
| 07/18/2014 07/18/14 | Pending | -- | -- | -- |
| 05/28/2014 05/28/14 | For Sale | $259,000 | -- | $217 / Sq Ft |
Tax History Compared to Growth
Tax History
| Year | Tax Paid | Tax Assessment Tax Assessment Total Assessment is a certain percentage of the fair market value that is determined by local assessors to be the total taxable value of land and additions on the property. | Land | Improvement |
|---|---|---|---|---|
| 2025 | $3,985 | $562,800 | $164,300 | $398,500 |
| 2024 | $3,756 | $508,900 | $142,900 | $366,000 |
| 2023 | $3,693 | $455,400 | $129,900 | $325,500 |
| 2022 | $3,516 | $383,000 | $124,000 | $259,000 |
| 2021 | $3,284 | $343,500 | $124,000 | $219,500 |
| 2020 | $3,270 | $327,000 | $131,300 | $195,700 |
| 2019 | $3,015 | $298,500 | $131,300 | $167,200 |
| 2018 | $2,846 | $276,600 | $109,400 | $167,200 |
| 2017 | $2,772 | $276,600 | $109,400 | $167,200 |
| 2016 | $2,504 | $250,900 | $100,600 | $150,300 |
| 2015 | $2,339 | $233,000 | $96,300 | $136,700 |
Agents Affiliated with this Home
-
K
Seller's Agent in 2023
Kenena Skrzypczak
Keller Williams Realty Boston-MetroWest
-
M
Buyer's Agent in 2023
Member Non
cci.unknownoffice
-
K
Seller's Agent in 2014
Kathryn Varjian
RE/MAX Spectrum of Osterville (INACTIVE)
-
S
Buyer's Agent in 2014
Sandra Tanco
Dick Soffey Realty
Map
Source: Cape Cod & Islands Association of REALTORS®
MLS Number: 21403785
APN: YARM-000076-000069
- 9 Cogswell Path
- 5 Greyhampton Rd
- 480 Forest Rd
- 1 Wagtail Ln
- 49 Warbler Ln
- 72 Quartermaster Row
- 98 Freeman Rd
- 40 Deveau Ln
- 32 Deveau Ln
- 33 Swift Brook Rd
- 115 Captain Chase Rd
- 40 Deveau Ln
- 32 Deveau Ln
- 0 Forsyth Ave
- 25 Buckwood Dr
- 10 Freeman Rd
- 209 Union St
- 19 Village Brook Rd
- 15 Mirror Brook Rd
- 114 Witchwood Rd
