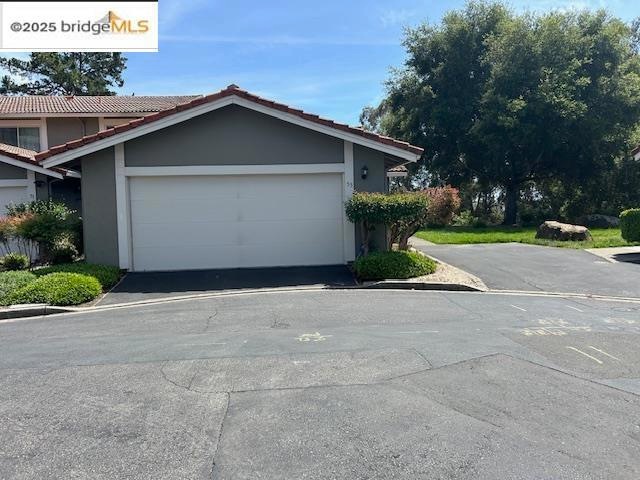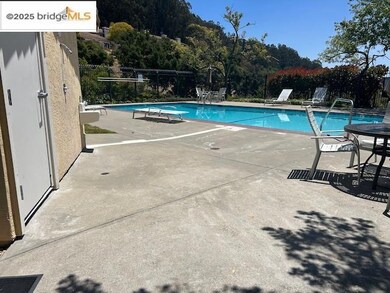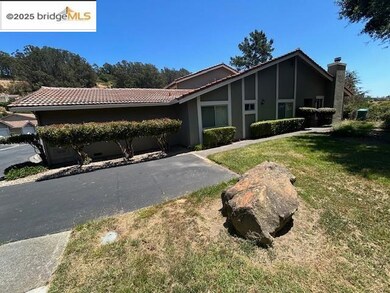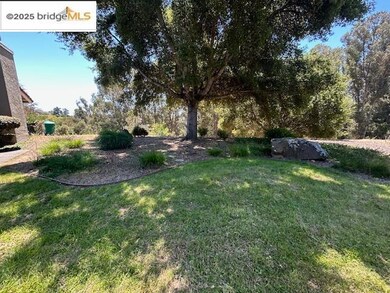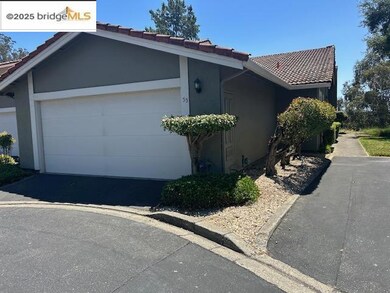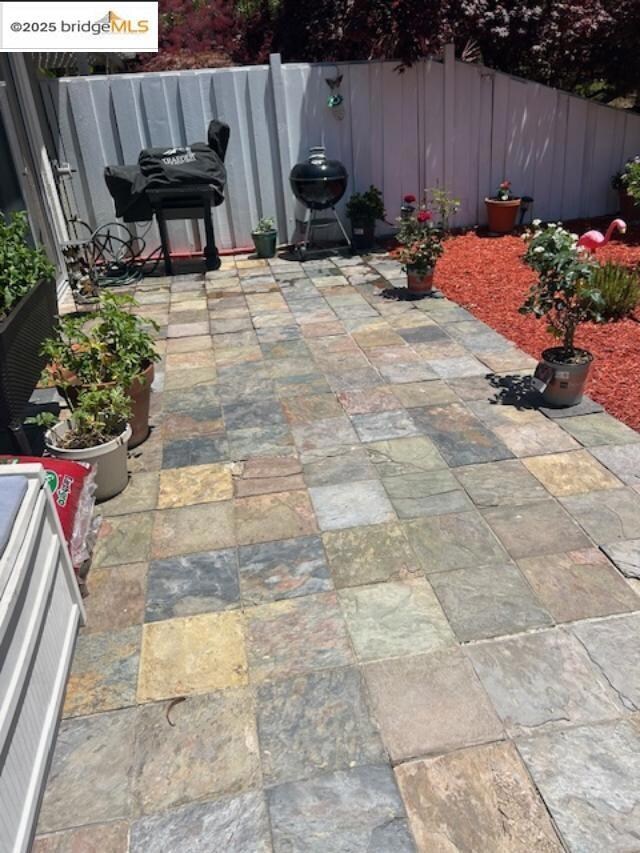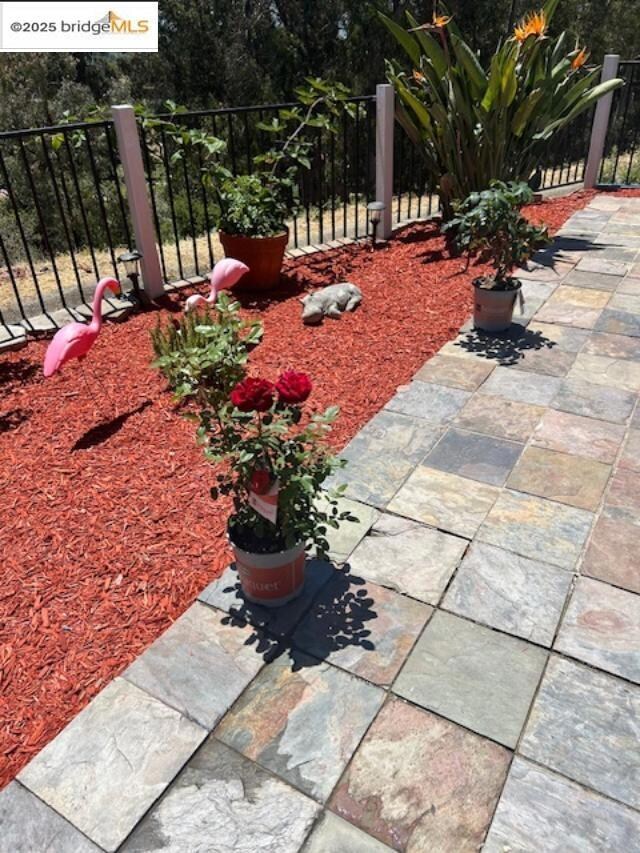
55 Turtle Creek St Oakland, CA 94605
Sequoyah NeighborhoodEstimated payment $5,007/month
Highlights
- In Ground Pool
- Solid Surface Countertops
- 2 Car Attached Garage
- Contemporary Architecture
- Cul-De-Sac
- Cooling Available
About This Home
gorgeous town home in Oakland Hills. Private and almost secluded bordered by government land in back. two bedrooms and two full baths all on one level with open floor plan. Modern amenities throughout the home. Tile/laminate floors and solid kitchen counter tops. En suite main bedroom and bath with shower and additional bedroom down the hall with tub for all to use. Laundry and two car garage make everything functional. Backyard is perfect for enjoyable summer nights and days. A lot of peace and quiet. Freeways and Bart to San Francisco and Silicon Valley to work or recreation all within easy access. Hiking, Biking, and all outdoor activities manageable. Community pool for those hot summer days. wheel chair accessible. OPEN HOUSE SUNDAY 7/20/25 2 - 4:30.
Townhouse Details
Home Type
- Townhome
Est. Annual Taxes
- $5,939
Year Built
- Built in 1977
Lot Details
- 2,545 Sq Ft Lot
- Cul-De-Sac
- Street terminates at a dead end
- Back Yard
HOA Fees
- $640 Monthly HOA Fees
Parking
- 2 Car Attached Garage
- Garage Door Opener
Home Design
- Contemporary Architecture
- Mediterranean Architecture
- Tile Roof
- Stucco
Interior Spaces
- 1-Story Property
- Living Room with Fireplace
- Tile Flooring
- Washer and Dryer Hookup
Kitchen
- Built-In Range
- Dishwasher
- Solid Surface Countertops
Bedrooms and Bathrooms
- 2 Bedrooms
- 2 Full Bathrooms
Pool
- In Ground Pool
- Fence Around Pool
Location
- Property is near a golf course
Utilities
- Cooling Available
- Hot Water Heating System
- Gravity Heating System
- Gas Water Heater
Listing and Financial Details
- Assessor Parcel Number 48643615
Community Details
Overview
- Association fees include common area maintenance, exterior maintenance, management fee, reserves, ground maintenance
- Sequoyah Heights Association, Phone Number (925) 748-3080
- Sequoyah Hills Subdivision
Recreation
- Community Pool
- Trails
Map
Home Values in the Area
Average Home Value in this Area
Tax History
| Year | Tax Paid | Tax Assessment Tax Assessment Total Assessment is a certain percentage of the fair market value that is determined by local assessors to be the total taxable value of land and additions on the property. | Land | Improvement |
|---|---|---|---|---|
| 2024 | $5,939 | $255,202 | $78,661 | $183,541 |
| 2023 | $6,377 | $257,062 | $77,119 | $179,943 |
| 2022 | $5,710 | $245,021 | $75,606 | $176,415 |
| 2021 | $4,689 | $240,081 | $74,124 | $172,957 |
| 2020 | $4,759 | $244,550 | $73,365 | $171,185 |
| 2019 | $4,394 | $239,756 | $71,927 | $167,829 |
| 2018 | $4,399 | $235,057 | $70,517 | $164,540 |
| 2017 | $8,527 | $550,800 | $165,240 | $385,560 |
| 2016 | $3,912 | $225,930 | $67,779 | $158,151 |
| 2015 | $3,887 | $222,539 | $66,762 | $155,777 |
| 2014 | $3,856 | $218,180 | $65,454 | $152,726 |
Property History
| Date | Event | Price | Change | Sq Ft Price |
|---|---|---|---|---|
| 07/07/2025 07/07/25 | Price Changed | $699,000 | -1.1% | $484 / Sq Ft |
| 07/07/2025 07/07/25 | For Sale | $707,000 | -- | $490 / Sq Ft |
Purchase History
| Date | Type | Sale Price | Title Company |
|---|---|---|---|
| Grant Deed | -- | Fidelity National Title | |
| Grant Deed | $334,000 | Fidelity National Title Co | |
| Trustee Deed | $305,820 | None Available | |
| Grant Deed | $587,000 | Fidelity National Title Co | |
| Grant Deed | $204,000 | Placer Title Company |
Mortgage History
| Date | Status | Loan Amount | Loan Type |
|---|---|---|---|
| Open | $550,000 | New Conventional | |
| Previous Owner | $50,000 | Unknown | |
| Previous Owner | $210,000 | New Conventional | |
| Previous Owner | $190,000 | Unknown | |
| Previous Owner | $420,000 | Stand Alone First | |
| Previous Owner | $168,000 | Credit Line Revolving | |
| Previous Owner | $335,000 | Stand Alone First | |
| Previous Owner | $86,800 | Credit Line Revolving | |
| Previous Owner | $322,700 | Unknown | |
| Previous Owner | $328,000 | Unknown | |
| Previous Owner | $272,000 | Unknown | |
| Previous Owner | $60,000 | Credit Line Revolving | |
| Previous Owner | $183,000 | Unknown | |
| Previous Owner | $153,000 | No Value Available |
Similar Homes in Oakland, CA
Source: bridgeMLS
MLS Number: 41098675
APN: 048-6436-015-00
- 43 Turtle Creek St
- 31 Turtle Creek St
- 93 Thousand Oaks St
- 8161 Surrey Ln
- 8153 Surrey Ln
- 441 Fox Hills Ct
- 8199 Hansom Dr
- 4545 Oak Hill Rd
- 8156 Coach Dr
- 10353 Royal Oak Rd
- 4143 Oak Hill Rd
- 82 Elysian Fields Dr
- 7927 Phaeton Dr
- 51 Elysian Fields Dr
- 44 Oak Hill Cir
- 7796 Surrey Ln
- 4847 Dunkirk Ave
- 3990 Fairway Ave
- 740 Canyon Oaks Dr Unit A
- 10838 Monan St
- 515 Canyon Oaks Dr Unit E
- 0 Golf Links Rd
- 8069 Greenridge Dr
- 9411 Castlewood St
- 5007 Crystal Ridge Ct
- 2702 99th Ave
- 8647 Thermal St Unit C
- 10410 Foothill Blvd
- 10815 Julius St Unit 2
- 2758 Ritchie St
- 6115 Old Quarry Loop Unit 6115
- 10920 Macarthur Blvd
- 2308 94th Ave
- 9437 Peach St Unit 3
- 2509 109th Ave Unit C
- 6102 Old Quarry Loop Unit 5110
- 2306 108th Ave
- 9811 Olive St
- 1964 86th Ave Unit 2
- 2641 74th Ave Unit C
