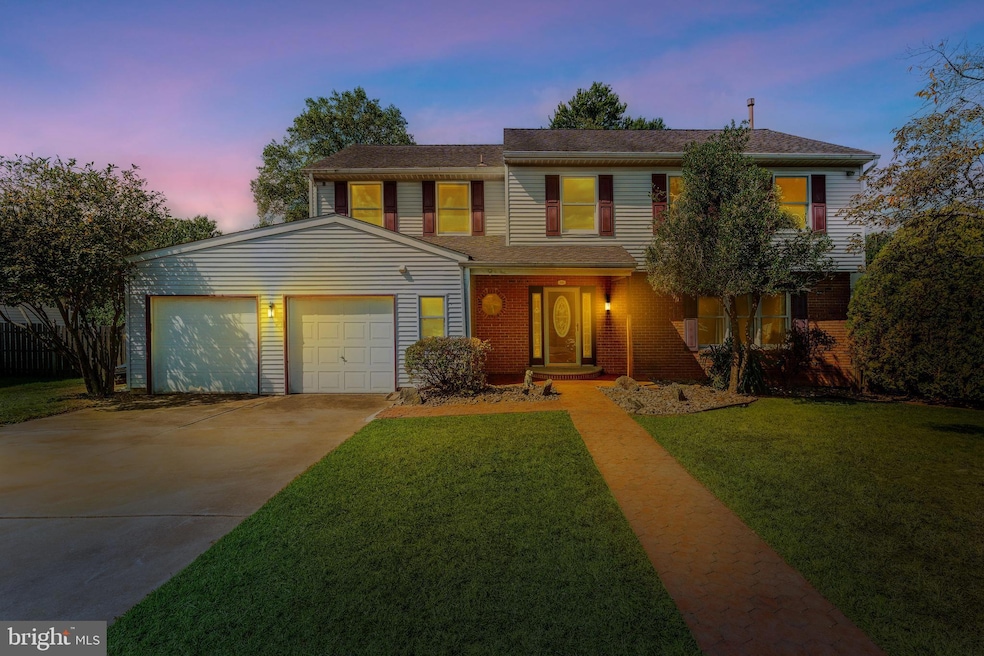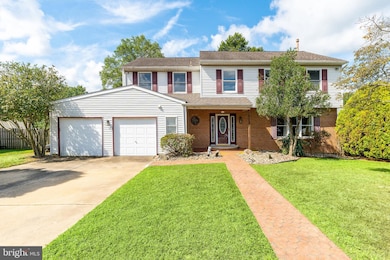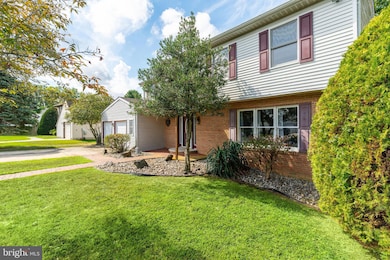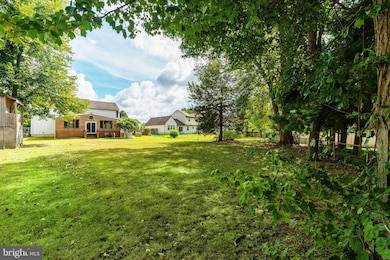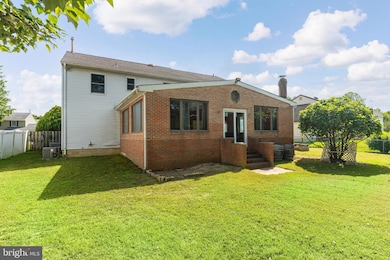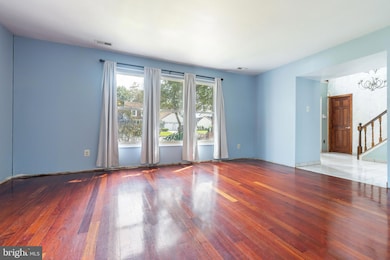55 Twin Ponds Dr Sewell, NJ 08080
Washington Township NeighborhoodEstimated payment $3,772/month
Highlights
- Colonial Architecture
- 2 Car Attached Garage
- Forced Air Heating and Cooling System
- No HOA
About This Home
Welcome to 55 Twin Ponds Drive!
Set in the highly desirable Twin Ponds development, this 4-bedroom home offers the kind of space that’s hard to find in today’s market. From its expansive interior to its generous lot, this property is perfect for buyers who value room to spread out both inside and out.
Highlights: Expansive Layout: Designed with an open-concept floor plan, the home is filled with natural sunlight and features one of the largest family rooms you’ll find on the market — ideal for gatherings, entertaining, Finished Basement: A versatile area with endless possibilities — use it as a playroom, media room, home gym, or office. Sitting on 0.4 acres, the backyard is largely cleared, giving families plenty of space for kids, pets, and outdoor fun.: A full 2-car garage plus driveway parking ensures convenience. With four spacious bedrooms and open common areas, this home is perfectly suited for young families or anyone who needs extra square footage. A short walk to Washington Township High School and just minutes from major routes, this home makes commuting to Philadelphia or enjoying weekends at the Jersey Shore simple and convenient. Shopping, dining, and parks are all close by, adding to the lifestyle appeal. Opportunity Awaits:
This property is being offered as-is, making it the perfect blank canvas to customize with your own updates and finishes. The square footage, layout, and lot size provide a foundation rarely available in the area.
The outdoor, brick pizza oven is not included in the sale!
Listing Agent
(267) 376-4444 raygaber@comcast.net RealtyMark Properties Listed on: 09/18/2025
Home Details
Home Type
- Single Family
Est. Annual Taxes
- $11,854
Year Built
- Built in 1986
Lot Details
- Lot Dimensions are 79.00 x 0.00
- Property is zoned PR2
Parking
- 2 Car Attached Garage
- Garage Door Opener
Home Design
- Colonial Architecture
- Brick Exterior Construction
- Block Foundation
- Aluminum Siding
Interior Spaces
- 3,172 Sq Ft Home
- Property has 2 Levels
- Finished Basement
Bedrooms and Bathrooms
- 4 Bedrooms
Schools
- Bells Elementary School
- Orchard Valley Middle School
- Washington Twp. High School
Utilities
- Forced Air Heating and Cooling System
- Natural Gas Water Heater
Community Details
- No Home Owners Association
- Twin Ponds Subdivision
Listing and Financial Details
- Tax Lot 00162
- Assessor Parcel Number 18-00080 06-00162
Map
Home Values in the Area
Average Home Value in this Area
Tax History
| Year | Tax Paid | Tax Assessment Tax Assessment Total Assessment is a certain percentage of the fair market value that is determined by local assessors to be the total taxable value of land and additions on the property. | Land | Improvement |
|---|---|---|---|---|
| 2025 | $11,855 | $320,500 | $47,700 | $272,800 |
| 2024 | $11,522 | $320,500 | $47,700 | $272,800 |
| 2023 | $11,522 | $320,500 | $47,700 | $272,800 |
| 2022 | $11,144 | $320,500 | $47,700 | $272,800 |
| 2021 | $8,210 | $320,500 | $47,700 | $272,800 |
| 2020 | $10,836 | $320,500 | $47,700 | $272,800 |
| 2019 | $11,157 | $306,100 | $47,700 | $258,400 |
| 2018 | $11,032 | $306,100 | $47,700 | $258,400 |
| 2017 | $10,894 | $306,100 | $47,700 | $258,400 |
| 2016 | $10,830 | $306,100 | $47,700 | $258,400 |
| 2015 | $10,677 | $306,100 | $47,700 | $258,400 |
| 2014 | $10,340 | $306,100 | $47,700 | $258,400 |
Property History
| Date | Event | Price | Change | Sq Ft Price |
|---|---|---|---|---|
| 09/18/2025 09/18/25 | For Sale | $525,000 | -- | $166 / Sq Ft |
Purchase History
| Date | Type | Sale Price | Title Company |
|---|---|---|---|
| Quit Claim Deed | -- | -- | |
| Deed | $170,000 | Congress Title Corp |
Source: Bright MLS
MLS Number: NJGL2064302
APN: 18-00080-06-00162
- 70 Twin Ponds Dr
- 602 Hurffville Crosskeys Rd
- 31 Windsor Ct
- 25 Windsor Ct Unit G1
- 27 Pickwick Place Unit L3
- 28 Pickwick Place Unit L4
- 3 Windsor Ct Unit D3
- 1 Neville Ct
- 15 Ipswich Place Unit BUILDING N
- 7 Allison Place Unit A6
- 13 Camelot Place
- 18 Brighton Place
- 33 Brighton Place Unit F1
- 66 Bently Dr
- 106 Capella Rd
- 412 Ganttown Rd
- 14 Benner Rd
- 437 Pepper Mill Ct Unit 437
- 401 Pepper Mill Ct Unit 401
- 26 Old York Rd
- 2 Harrogate Ct Unit T2
- 2 Heritage Valley Dr
- 1040 Hillsboro Ct Unit 1040
- 7 Fomalhaut Ct
- 7 John Hancock Bldg Unit 7
- 365 Aldeberan Dr
- 19 Lebia Ct
- 7 Quasar Ct
- 432 Aldeberan Dr
- 115 Fomalhaut Ave
- 20 Lakeside Ln
- 124 Sherwood Dr
- 304 Pinnacle Place
- 139 Meridian Ln
- 450 Crafton Ave
- 444 E Holly Ave Unit E
- 14 Andrew Ct
- 195 Fries Mill Rd
- 2002 Tanglewood Ct Unit 2002
- 100 Town Center Blvd
