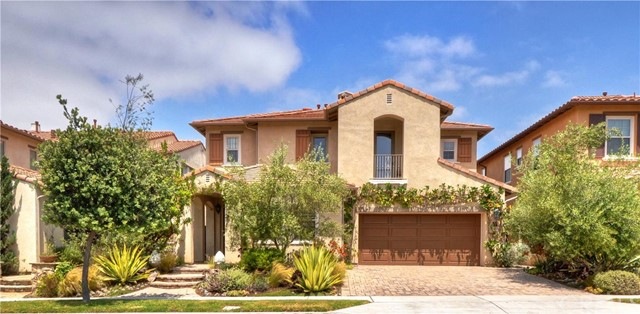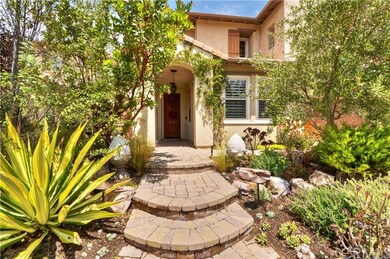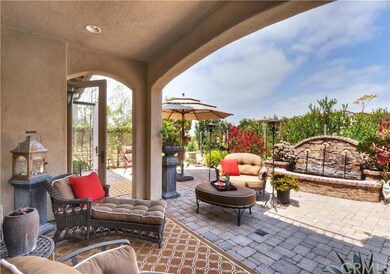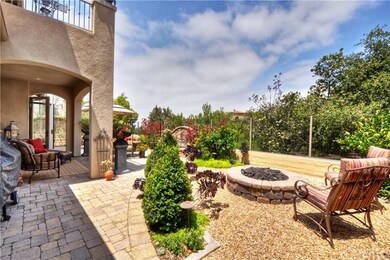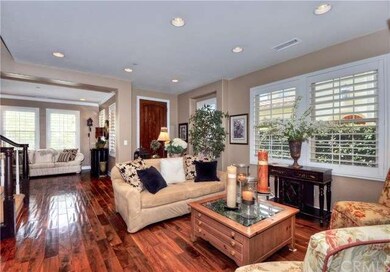
55 Via Armilla San Clemente, CA 92673
Talega NeighborhoodHighlights
- Private Pool
- Primary Bedroom Suite
- Gated Community
- Vista Del Mar Elementary School Rated A
- Panoramic View
- Open Floorplan
About This Home
As of December 2020Tucked away in the prestigious gated community of Vittoria in Talega is a chic & casually elegant home with hills & peek ocean view. This versatile floor plan offers options for 2 additional bedrooms. The Chef's kitchen is complete with stainless steel appliances, 6 burner stove, double ovens, microwave, warming drawer & large granite island. This modern kitchen flows seamlessly into the open family room with wood floors, plantation shutters, stone fireplace & crown moldings. The den/office, or possible 4th bedroom is off the family room giving you the option to make it your own. The upstairs master suite boasts a balcony with hills, peek a boo ocean & sunset views along with a master retreat great for office, workout room or additional bedroom.
The master bath has a luxurious soaking tub, separate shower, dual vanities & walk in closet. 2 additional bedrooms, bathroom & laundry room complete the upstairs. The hardscaped backyard complete with covered patio, cozy fire pit & fountain is perfect to enjoy. The tranquil hillside view & French door access to the open kitchen & family room are enjoyed for indoor/outdoor entertaining. Great curb appeal, 3 car tandem garage, located near hiking trails, Tierra Grande Park & Swim Club make this house a home.
Last Agent to Sell the Property
First Team Real Estate License #00838121 Listed on: 06/02/2016

Co-Listed By
Susan Black
First Team Real Estate License #01374623
Last Buyer's Agent
Jaime Lindholm
Arbor Real Estate License #01870158

Home Details
Home Type
- Single Family
Est. Annual Taxes
- $16,484
Year Built
- Built in 2005
Lot Details
- 4,554 Sq Ft Lot
- Cul-De-Sac
- Glass Fence
- Block Wall Fence
- Paved or Partially Paved Lot
- Level Lot
- Front and Back Yard Sprinklers
- Private Yard
HOA Fees
- $220 Monthly HOA Fees
Parking
- 3 Car Attached Garage
- Parking Available
- Front Facing Garage
- Single Garage Door
Property Views
- Panoramic
- Hills
Home Design
- Mediterranean Architecture
- Turnkey
- Tile Roof
- Concrete Roof
- Stucco
Interior Spaces
- 2,857 Sq Ft Home
- Open Floorplan
- Crown Molding
- Ceiling Fan
- Recessed Lighting
- Plantation Shutters
- Blinds
- Family Room with Fireplace
- Great Room
- Family Room Off Kitchen
- Living Room
- Home Office
Kitchen
- Open to Family Room
- Eat-In Kitchen
- Breakfast Bar
- Double Oven
- Six Burner Stove
- Range Hood
- Warming Drawer
- Microwave
- Dishwasher
- Kitchen Island
- Granite Countertops
- Tile Countertops
- Disposal
Flooring
- Wood
- Carpet
- Tile
Bedrooms and Bathrooms
- 3 Bedrooms
- Retreat
- Primary Bedroom Suite
- Walk-In Closet
Laundry
- Laundry Room
- Laundry on upper level
Home Security
- Carbon Monoxide Detectors
- Fire and Smoke Detector
- Fire Sprinkler System
Outdoor Features
- Private Pool
- Balcony
- Covered patio or porch
- Exterior Lighting
Utilities
- Two cooling system units
- Forced Air Heating and Cooling System
- Vented Exhaust Fan
- Sewer Paid
Listing and Financial Details
- Tax Lot 21
- Tax Tract Number 16519
- Assessor Parcel Number 70803421
Community Details
Overview
- Talega Maintenance Association
Amenities
- Community Barbecue Grill
- Clubhouse
Recreation
- Tennis Courts
- Sport Court
- Community Playground
- Community Pool
- Hiking Trails
Security
- Gated Community
Ownership History
Purchase Details
Purchase Details
Home Financials for this Owner
Home Financials are based on the most recent Mortgage that was taken out on this home.Purchase Details
Home Financials for this Owner
Home Financials are based on the most recent Mortgage that was taken out on this home.Purchase Details
Home Financials for this Owner
Home Financials are based on the most recent Mortgage that was taken out on this home.Purchase Details
Purchase Details
Home Financials for this Owner
Home Financials are based on the most recent Mortgage that was taken out on this home.Similar Homes in San Clemente, CA
Home Values in the Area
Average Home Value in this Area
Purchase History
| Date | Type | Sale Price | Title Company |
|---|---|---|---|
| Interfamily Deed Transfer | -- | Accommodation | |
| Grant Deed | $1,125,000 | Lawyers Title | |
| Grant Deed | $940,000 | Western Resources Title Co | |
| Grant Deed | $682,000 | Chicago Title | |
| Trustee Deed | $965,346 | None Available | |
| Grant Deed | $975,000 | First American Title Company |
Mortgage History
| Date | Status | Loan Amount | Loan Type |
|---|---|---|---|
| Open | $843,750 | New Conventional | |
| Previous Owner | $224,700 | Commercial | |
| Previous Owner | $510,000 | Adjustable Rate Mortgage/ARM | |
| Previous Owner | $531,000 | New Conventional | |
| Previous Owner | $537,071 | New Conventional | |
| Previous Owner | $545,300 | New Conventional | |
| Previous Owner | $840,000 | Unknown | |
| Previous Owner | $107,100 | Stand Alone Second | |
| Previous Owner | $146,150 | Stand Alone Second | |
| Previous Owner | $779,600 | Fannie Mae Freddie Mac |
Property History
| Date | Event | Price | Change | Sq Ft Price |
|---|---|---|---|---|
| 12/29/2020 12/29/20 | Sold | $1,125,000 | +2.3% | $394 / Sq Ft |
| 11/28/2020 11/28/20 | Pending | -- | -- | -- |
| 11/02/2020 11/02/20 | For Sale | $1,100,000 | +17.0% | $385 / Sq Ft |
| 07/29/2016 07/29/16 | Sold | $940,000 | -0.9% | $329 / Sq Ft |
| 06/28/2016 06/28/16 | Pending | -- | -- | -- |
| 06/24/2016 06/24/16 | For Sale | $949,000 | 0.0% | $332 / Sq Ft |
| 06/09/2016 06/09/16 | Pending | -- | -- | -- |
| 06/02/2016 06/02/16 | For Sale | $949,000 | -- | $332 / Sq Ft |
Tax History Compared to Growth
Tax History
| Year | Tax Paid | Tax Assessment Tax Assessment Total Assessment is a certain percentage of the fair market value that is determined by local assessors to be the total taxable value of land and additions on the property. | Land | Improvement |
|---|---|---|---|---|
| 2024 | $16,484 | $1,193,859 | $734,777 | $459,082 |
| 2023 | $16,099 | $1,170,450 | $720,369 | $450,081 |
| 2022 | $15,994 | $1,147,500 | $706,244 | $441,256 |
| 2021 | $15,678 | $1,125,000 | $692,396 | $432,604 |
| 2020 | $14,305 | $997,535 | $592,084 | $405,451 |
| 2019 | $13,989 | $977,976 | $580,475 | $397,501 |
| 2018 | $13,722 | $958,800 | $569,093 | $389,707 |
| 2017 | $13,457 | $940,000 | $557,934 | $382,066 |
| 2016 | $11,752 | $738,100 | $344,429 | $393,671 |
| 2015 | $11,827 | $727,014 | $339,256 | $387,758 |
| 2014 | $11,616 | $712,773 | $332,610 | $380,163 |
Agents Affiliated with this Home
-

Seller's Agent in 2020
Sawsan Saba
Coldwell Banker Realty
(949) 500-9979
2 in this area
43 Total Sales
-

Seller Co-Listing Agent in 2020
Tim Smith
Coldwell Banker Realty
(949) 717-4711
14 in this area
722 Total Sales
-

Buyer's Agent in 2020
Steven Mino
Coldwell Banker Realty
(949) 300-7412
1 in this area
95 Total Sales
-

Seller's Agent in 2016
Joanne Bunte
First Team Real Estate
(949) 874-1832
7 Total Sales
-
S
Seller Co-Listing Agent in 2016
Susan Black
First Team Real Estate
-
J
Buyer's Agent in 2016
Jaime Lindholm
Arbor Real Estate
Map
Source: California Regional Multiple Listing Service (CRMLS)
MLS Number: OC16118587
APN: 708-034-21
- 53 Via Armilla
- 26 Via Fontibre
- 33 Via Armilla
- 29 Via Timon
- 19 Via Cuenta Nueva
- 40 Calle Mattis
- 47 Via Alcamo
- 21 Corte Lomas Verdes
- 18 Via Belleza
- 53 Calle Careyes
- 21 Via Nerisa
- 24 Via Carina
- 21 Calle Vista Del Sol
- 12 Via Alcamo
- 35 Calle Careyes
- 12 Calle Vista Del Sol
- 18 Via Canero
- 507 Corte Del Oro
- 10 Calle Castillo
- 10 Corte Vizcaya
