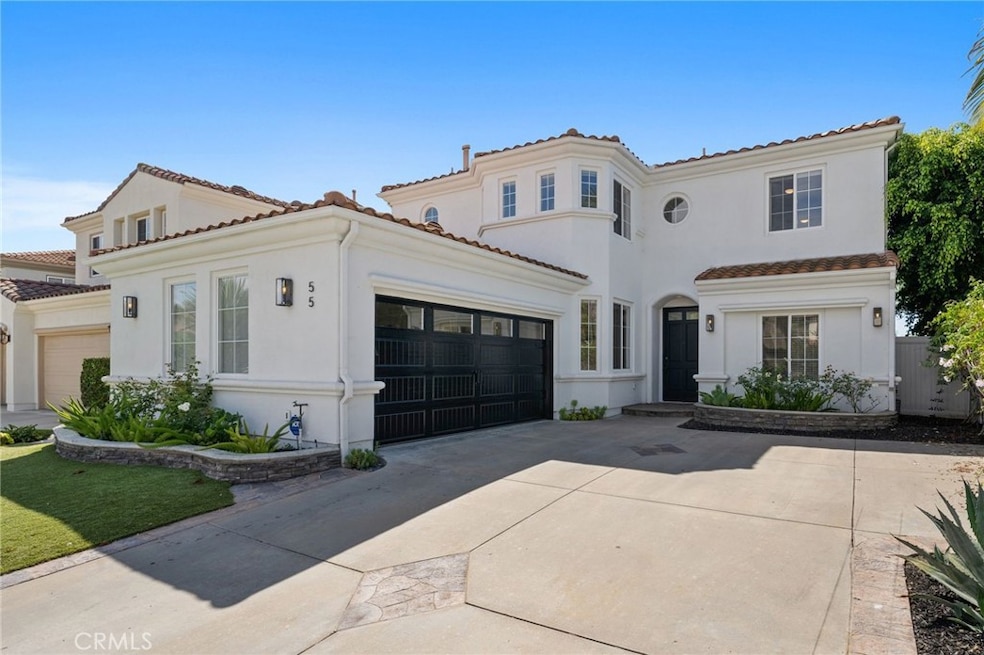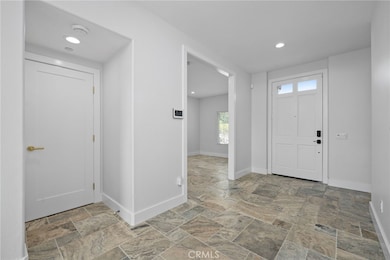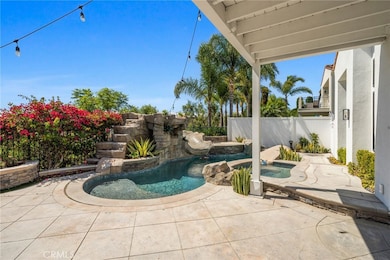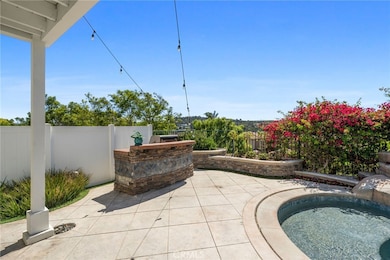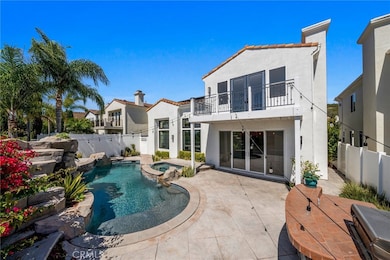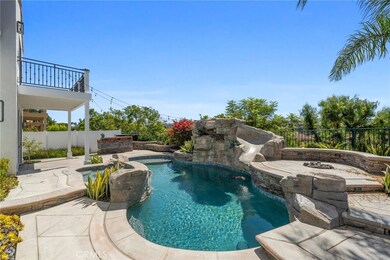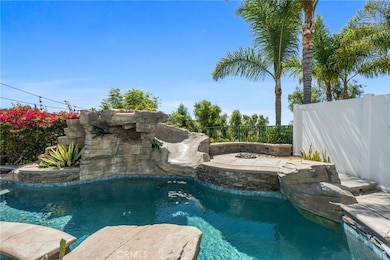55 Via Sonrisa San Clemente, CA 92673
Highlights
- Heated In Ground Pool
- Primary Bedroom Suite
- Peek-A-Boo Views
- Truman Benedict Elementary School Rated A
- Updated Kitchen
- Open Floorplan
About This Home
Discover your coastal escape in the gated community of Pacific Crest! This remodeled 3,122 sq. ft. residence sits on an elevated lot, capturing sweeping views of the hills and canyon. Step inside and feel the light. Soaring ceilings and walls of windows create an airy main living space, while custom stone floors add elegance throughout the first level. Need flexibility? A downstairs bedroom, 3/4 bath, and bonus room provide options for guests, a home office, or a gym. The spacious kitchen is built for entertaining. An oversized marble island anchors the room, complemented by a walk-in butler’s pantry and premium Thermador appliances like double ovens, a steam oven, and built-in refrigerator. Just beyond, the family and dining area gather around a sleek modern fireplace. Upstairs, hardwood floors flow into bright secondary bedrooms and a Jack-and-Jill bath. The primary suite feels like a retreat, offering a private balcony with peek-a-boo ocean views and a spa-like ensuite with soaking tub, dual vanities, and a tiled shower featuring three showerheads. The backyard is pure paradise. Imagine hosting friends and family by the built-in BBQ, then cooling off in the resurfaced pool and spa. A waterfall, slide, and firepit turn everyday life into vacation living. Practical upgrades like PAID solar panels and a full PEX re-pipe bring peace of mind. All of this is just minutes from downtown San Clemente, world-class beaches, surf breaks, dining, and boutiques. A private oasis. An incredible coastal opportunity! Matterport Tour Video Link
Co-Listing Agent
Bobbi Caves
Real Estate Establishment Inc. License #01309394
Home Details
Home Type
- Single Family
Est. Annual Taxes
- $23,173
Year Built
- Built in 1998 | Remodeled
Lot Details
- 5,501 Sq Ft Lot
- Wrought Iron Fence
- Vinyl Fence
- Stucco Fence
- Landscaped
- Sprinklers on Timer
- Private Yard
- Back Yard
Parking
- 2 Car Attached Garage
- 4 Open Parking Spaces
- Parking Available
- Two Garage Doors
- Driveway
Property Views
- Peek-A-Boo
- Canyon
- Hills
Home Design
- Spanish Architecture
- Entry on the 1st floor
- Slab Foundation
- Fire Rated Drywall
- Spanish Tile Roof
- Stucco
Interior Spaces
- 3,122 Sq Ft Home
- 2-Story Property
- Open Floorplan
- High Ceiling
- Ceiling Fan
- Recessed Lighting
- Family Room with Fireplace
- Family Room Off Kitchen
- Living Room
- Dining Room
- Bonus Room
- Laundry Room
Kitchen
- Updated Kitchen
- Open to Family Room
- Eat-In Kitchen
- Breakfast Bar
- Walk-In Pantry
- Butlers Pantry
- Double Convection Oven
- Six Burner Stove
- Gas Range
- Range Hood
- Microwave
- Freezer
- Dishwasher
- Kitchen Island
- Stone Countertops
- Self-Closing Drawers
- Disposal
Flooring
- Wood
- Stone
Bedrooms and Bathrooms
- 5 Bedrooms | 1 Main Level Bedroom
- Primary Bedroom Suite
- Walk-In Closet
- Remodeled Bathroom
- 3 Full Bathrooms
- Stone Bathroom Countertops
- Makeup or Vanity Space
- Dual Vanity Sinks in Primary Bathroom
- Soaking Tub
- Walk-in Shower
- Exhaust Fan In Bathroom
Home Security
- Carbon Monoxide Detectors
- Fire and Smoke Detector
Eco-Friendly Details
- Solar owned by seller
Pool
- Heated In Ground Pool
- Heated Spa
- In Ground Spa
Outdoor Features
- Balcony
- Covered Patio or Porch
- Fire Pit
- Exterior Lighting
Location
- Property is near a park
- Suburban Location
Utilities
- Forced Air Heating and Cooling System
- Natural Gas Connected
- Water Heater
- Cable TV Available
Listing and Financial Details
- Security Deposit $7,995
- Rent includes gardener, pool
- 12-Month Minimum Lease Term
- Available 12/1/25
- Tax Lot 28
- Tax Tract Number 15265
- Assessor Parcel Number 68827138
Community Details
Overview
- Property has a Home Owners Association
- Pacific Crest Association, Phone Number (800) 232-7517
- Seabreeze HOA
- Pacific Crest Subdivision
Recreation
- Hiking Trails
- Bike Trail
Map
Source: California Regional Multiple Listing Service (CRMLS)
MLS Number: PW25260723
APN: 688-271-38
- 2428 Camino Oleada
- 42 Paseo Del Rey Unit 54A
- 2438 Calle Aquamarina
- 55 Via Cartaya Unit 130
- 1405 Manera Ventosa
- 1204 Vista Jardin
- 15 Calle Alumbrado
- 22 Calle Portofino
- 1302 Vista Prado
- 1106 Colina Rodante
- 100 Via Monte Picayo
- 1068 Calle Del Cerro Unit 1505
- 1062 Calle Del Cerro Unit 1225
- 1074 Calle Del Cerro Unit 1806
- 1052 Calle Del Cerro Unit 705
- 1052 Calle Del Cerro Unit 701
- 1040 Calle Del Cerro Unit 108
- 1046 Calle Del Cerro Unit 411
- 2210 Calle Opalo
- 27 Burriana
- 2745 Penasco
- 1068 Calle Del Cerro Unit 1505
- 1062 Calle Del Cerro Unit 1217
- 1046 Calle Del Cerro #403
- 1 Via Santander
- 5417 Camino Mojado
- 2134 Camino Laurel
- 2151 Camino Laurel
- 15 Via Abajar
- 6009 Camino Tierra
- 2200 Via Iris
- 2004 Via Solona
- 240 Avenida Vista Montana
- 12 Avenida Reflexion
- 2309 Calle Balandra
- 204 Calle Del Juego
- 2175 Calle Ola Verde Unit 190
- 2897 Calle Heraldo
- 313 Calle Villario
- 2459 Corte Merlango
