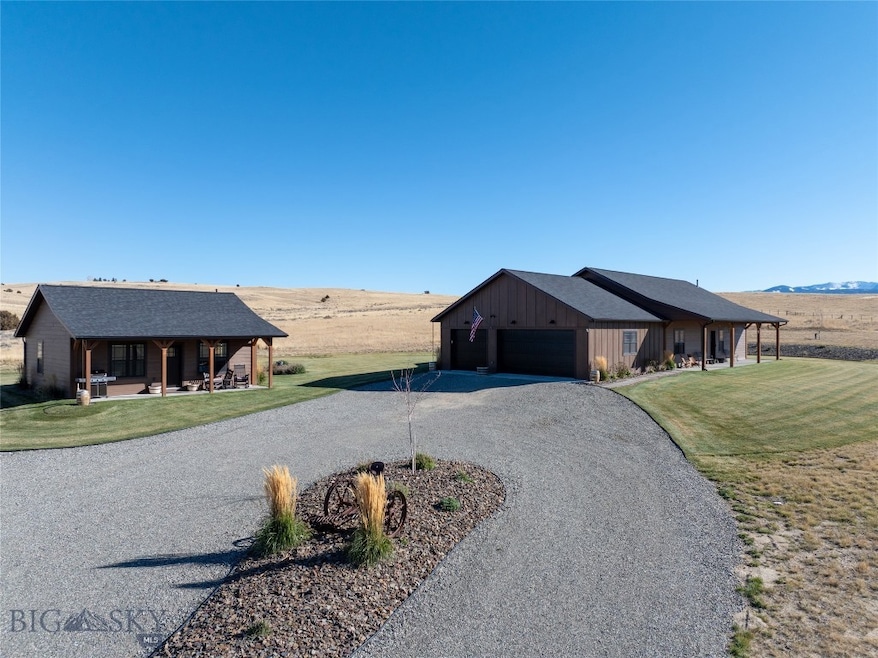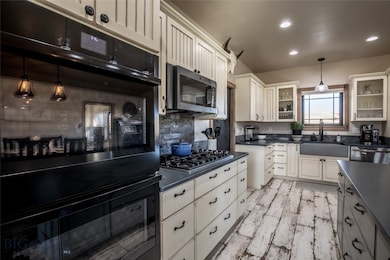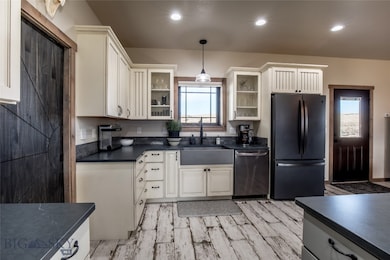55 Vigilante Ln Sheridan, MT 59749
Estimated payment $8,214/month
Highlights
- Guest House
- Radiant Floor
- Lawn
- Views of a Farm
- Mud Room
- No HOA
About This Home
Built in 2022, this 1,600± SF home offers efficient design and high-quality finishes throughout. The large kitchen features GE black steel appliances, a double oven, gas cooktop, Corian countertops, two-tone cabinetry, and a farmhouse sink. In-floor radiant heat runs beneath tile floors styled after aged farmhouse wood.
Each bedroom is ensuite, with the primary suite including a double vanity, soaking tub, walk-in shower, and generous closet. A half bath in the hall leads to an oversized laundry/mudroom with a large stainless steel sink with a garbage disposal. The open living and dining area is ideal for entertaining, with a sunny south-facing entrance and expansive mountain views.
High-quality craftsmanship extends throughout with Anderson windows, Hardy plank siding, and a thoughtfully designed outdoor living environment featuring 360-degree views. The landscaped yard includes irrigation, and established flower beds. The attached, finished 900± SF garage is plumbed and wired for a propane heater.
Guests will appreciate the detached 672± SF one-bedroom, one-bath ADU featuring a full kitchen, spacious living room, charming front porch, dedicated laundry room, and Rinnai propane heat.
Set on 25.678± acres at the end of the road, this property provides privacy, views, and minimal covenants with no HOA. Located about 10 miles southeast of Sheridan in the Ruby River Valley near Laurin, the property borders the Vigilante Irrigation Canal and lies approximately two miles from public fishing access in Alder. Thousands of acres of public lands begin roughly seven miles east up Mill Gulch Road.
A rare find combining efficiency, quality, and rural tranquility—just about a mile from pavement. Furnishings negotiable. Excellent as a year-round residence or summer retreat.
Home Details
Home Type
- Single Family
Est. Annual Taxes
- $3,575
Year Built
- Built in 2022
Lot Details
- 25.68 Acre Lot
- Dirt Road
- South Facing Home
- Partially Fenced Property
- Barbed Wire
- Landscaped
- Sprinkler System
- Lawn
Parking
- 2 Car Attached Garage
- Garage Door Opener
- Gravel Driveway
Property Views
- Farm
- Mountain
- Rural
- Valley
Home Design
- Asphalt Roof
- Hardboard
Interior Spaces
- 1,600 Sq Ft Home
- 1-Story Property
- Ceiling Fan
- Window Treatments
- Mud Room
- Living Room
- Dining Room
Kitchen
- Built-In Double Oven
- Range
- Dishwasher
- Farmhouse Sink
Flooring
- Radiant Floor
- Tile
Bedrooms and Bathrooms
- 2 Bedrooms
- Walk-In Closet
- Soaking Tub
Laundry
- Laundry Room
- Dryer
- Washer
Home Security
- Carbon Monoxide Detectors
- Fire and Smoke Detector
Utilities
- Heating Available
- Propane
- Well
- Septic Tank
- Fiber Optics Available
- Phone Available
Additional Features
- Covered Patio or Porch
- Guest House
Community Details
- No Home Owners Association
- Property is near a preserve or public land
Listing and Financial Details
- Assessor Parcel Number 0009001606
Map
Home Values in the Area
Average Home Value in this Area
Tax History
| Year | Tax Paid | Tax Assessment Tax Assessment Total Assessment is a certain percentage of the fair market value that is determined by local assessors to be the total taxable value of land and additions on the property. | Land | Improvement |
|---|---|---|---|---|
| 2025 | $3,576 | $958,311 | $0 | $0 |
| 2024 | $3,855 | $705,679 | $0 | $0 |
| 2023 | $3,338 | $577,019 | $0 | $0 |
| 2022 | $92 | $1,421 | $0 | $0 |
| 2021 | $82 | $1,255 | $0 | $0 |
| 2020 | $76 | $1,168 | $0 | $0 |
| 2019 | $80 | $1,168 | $0 | $0 |
| 2018 | $82 | $1,091 | $0 | $0 |
| 2017 | $91 | $1,091 | $0 | $0 |
| 2016 | $87 | $1,010 | $0 | $0 |
| 2015 | $87 | $1,010 | $0 | $0 |
| 2014 | $124 | $1,311 | $0 | $0 |
Property History
| Date | Event | Price | List to Sale | Price per Sq Ft |
|---|---|---|---|---|
| 11/26/2025 11/26/25 | For Sale | $1,499,000 | -- | $937 / Sq Ft |
Source: Big Sky Country MLS
MLS Number: 407255
APN: 25-0507-33-4-04-01-0000
- 27 Mill Gulch Rd
- 2325 Mt Hwy 287
- 2258 Montana 287
- 17 Texs Loop
- Lot 1A Spring Creek Rd
- TBD Parcels 3A Bivens Creek Ridge Rd
- TBD Parcels 3A &4A Bivens Creek Ridge Rd
- 13 Moose Ridge Cedar Creek Condos Unit 61
- 99 Laurin Canyon Rd
- Lot 1A Spring Canyon Rd
- 30 Mountain View Rd
- 3081 Montana 287
- 1511 Montana 287
- 296 Anderson Ln
- Tract 1C-2 Meagher Trail
- 1C-2 Meagher Trail
- 6 Buckboard Dr
- 203 N Broadway St
- 115 W Cover St







