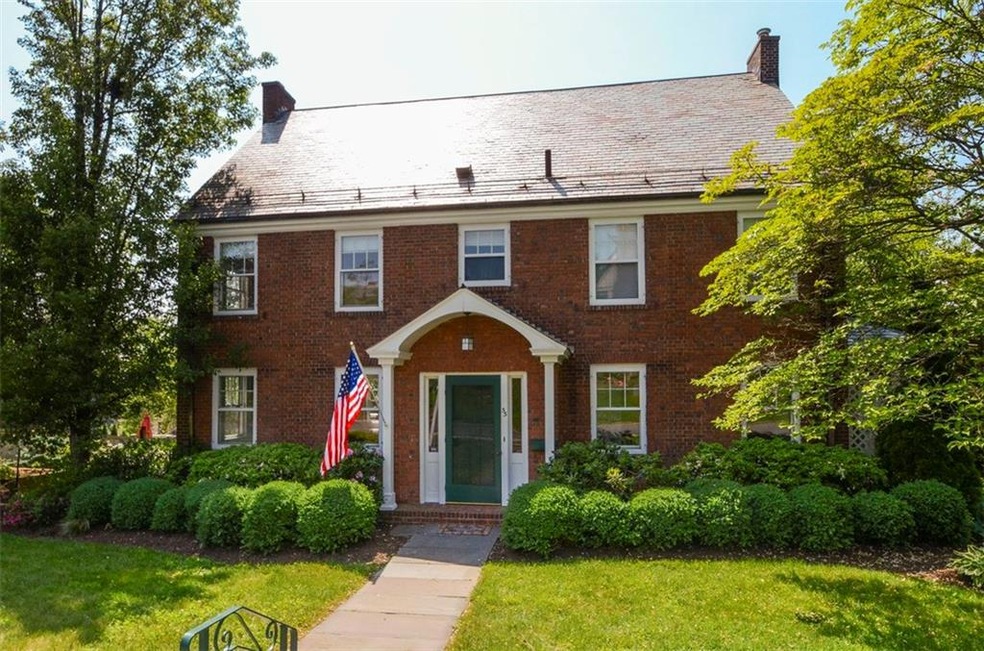
55 W Hill Dr West Hartford, CT 06119
Highlights
- Colonial Architecture
- Deck
- 1 Fireplace
- Whiting Lane School Rated A
- Attic
- 4-minute walk to Vanderbilt Park
About This Home
As of November 202155 West Hill Drive is a wonderful home situated in a beautiful historic district. This stately brick home has a large, bright, sunny Kitchen/Family room with a Cathedral ceiling which opens to a spacious deck. The great flow pattern makes it wonderful for entertaining. The living room is large with a brick fireplace. Dining room has two corner cupboards and a chair rail molding. There is also a small office on the first floor. On the second floor there is a large master bedroom w/full bath, 2 additional bedrooms and full bath along with a study that overlooks the kitchen/family room. Third floor has 2 additional bedrooms and full bath.
Last Agent to Sell the Property
William Raveis Real Estate License #REB.0620331 Listed on: 05/21/2016

Home Details
Home Type
- Single Family
Est. Annual Taxes
- $13,746
Year Built
- Built in 1924
Home Design
- Colonial Architecture
- Masonry Siding
Interior Spaces
- 3,707 Sq Ft Home
- 1 Fireplace
- Walkup Attic
- Oven or Range
Bedrooms and Bathrooms
- 5 Bedrooms
Basement
- Walk-Out Basement
- Partial Basement
Home Security
- Storm Windows
- Storm Doors
Parking
- 2 Car Garage
- Basement Garage
- Tuck Under Garage
- Parking Deck
- Driveway
Schools
- Whiting Lane Elementary School
- King Phillip Middle School
- Hall High School
Utilities
- Radiator
- Heating System Uses Natural Gas
- Cable TV Available
Additional Features
- Deck
- 0.27 Acre Lot
Community Details
- No Home Owners Association
Ownership History
Purchase Details
Home Financials for this Owner
Home Financials are based on the most recent Mortgage that was taken out on this home.Purchase Details
Home Financials for this Owner
Home Financials are based on the most recent Mortgage that was taken out on this home.Similar Homes in West Hartford, CT
Home Values in the Area
Average Home Value in this Area
Purchase History
| Date | Type | Sale Price | Title Company |
|---|---|---|---|
| Warranty Deed | $720,000 | None Available | |
| Warranty Deed | $429,500 | -- |
Mortgage History
| Date | Status | Loan Amount | Loan Type |
|---|---|---|---|
| Open | $576,000 | Purchase Money Mortgage | |
| Previous Owner | $408,025 | Purchase Money Mortgage | |
| Previous Owner | $417,000 | No Value Available | |
| Previous Owner | $31,000 | No Value Available | |
| Previous Owner | $444,500 | No Value Available |
Property History
| Date | Event | Price | Change | Sq Ft Price |
|---|---|---|---|---|
| 11/15/2021 11/15/21 | Sold | $720,000 | +10.9% | $196 / Sq Ft |
| 09/14/2021 09/14/21 | Pending | -- | -- | -- |
| 09/10/2021 09/10/21 | For Sale | $649,000 | +51.1% | $177 / Sq Ft |
| 04/06/2017 04/06/17 | Sold | $429,500 | 0.0% | $116 / Sq Ft |
| 02/11/2017 02/11/17 | Pending | -- | -- | -- |
| 12/28/2016 12/28/16 | Off Market | $429,500 | -- | -- |
| 11/09/2016 11/09/16 | Price Changed | $445,000 | -1.1% | $120 / Sq Ft |
| 09/01/2016 09/01/16 | Price Changed | $449,900 | -14.3% | $121 / Sq Ft |
| 05/21/2016 05/21/16 | For Sale | $525,000 | -- | $142 / Sq Ft |
Tax History Compared to Growth
Tax History
| Year | Tax Paid | Tax Assessment Tax Assessment Total Assessment is a certain percentage of the fair market value that is determined by local assessors to be the total taxable value of land and additions on the property. | Land | Improvement |
|---|---|---|---|---|
| 2025 | $19,635 | $438,480 | $129,710 | $308,770 |
| 2024 | $18,570 | $438,480 | $129,710 | $308,770 |
| 2023 | $16,803 | $410,620 | $129,710 | $280,910 |
| 2022 | $16,431 | $403,900 | $129,710 | $274,190 |
| 2021 | $14,942 | $352,240 | $134,190 | $218,050 |
| 2020 | $15,110 | $361,480 | $141,540 | $219,940 |
| 2019 | $14,542 | $347,900 | $141,540 | $206,360 |
| 2018 | $14,264 | $347,900 | $141,540 | $206,360 |
| 2017 | $14,278 | $347,900 | $141,540 | $206,360 |
| 2016 | $17,316 | $438,270 | $158,690 | $279,580 |
| 2015 | $16,790 | $438,270 | $158,690 | $279,580 |
| 2014 | $16,378 | $438,270 | $158,690 | $279,580 |
Agents Affiliated with this Home
-
Monte Henderson

Seller's Agent in 2021
Monte Henderson
William Raveis Real Estate
(860) 729-7874
28 in this area
35 Total Sales
-
Liz Teare

Seller Co-Listing Agent in 2021
Liz Teare
William Raveis Real Estate
(860) 301-3309
47 in this area
77 Total Sales
-
Paula Fahy Ostop

Buyer's Agent in 2021
Paula Fahy Ostop
William Raveis Real Estate
(860) 748-1845
126 in this area
218 Total Sales
-
Jonathan Seymour
J
Seller's Agent in 2017
Jonathan Seymour
William Raveis Real Estate
(860) 521-4311
-
Mollie Abend

Buyer's Agent in 2017
Mollie Abend
Berkshire Hathaway Home Services
(860) 997-0313
62 in this area
153 Total Sales
Map
Source: SmartMLS
MLS Number: G10136343
APN: WHAR-000008G-005993-000055
- 6 W Hill Dr
- 20 Arnoldale Rd
- 15 Highland St Unit 106
- 17 Maplewood Ave
- 48 Arnoldale Rd
- 46 Auburn Rd
- 28 S Highland St
- 66 Concord St
- 52 Arnoldale Rd
- 645 Prospect Ave Unit 11
- 645 Prospect Ave Unit 9
- 40 Bretton Rd
- 62 Beverly Rd
- 182 Fern St Unit 4
- 795 Prospect Ave Unit B-5
- 145 Quaker Ln S
- 52 Robin Rd Unit B1
- 285 Auburn Rd
- 253 Oxford St
- 409 Prospect Ave Unit 8
