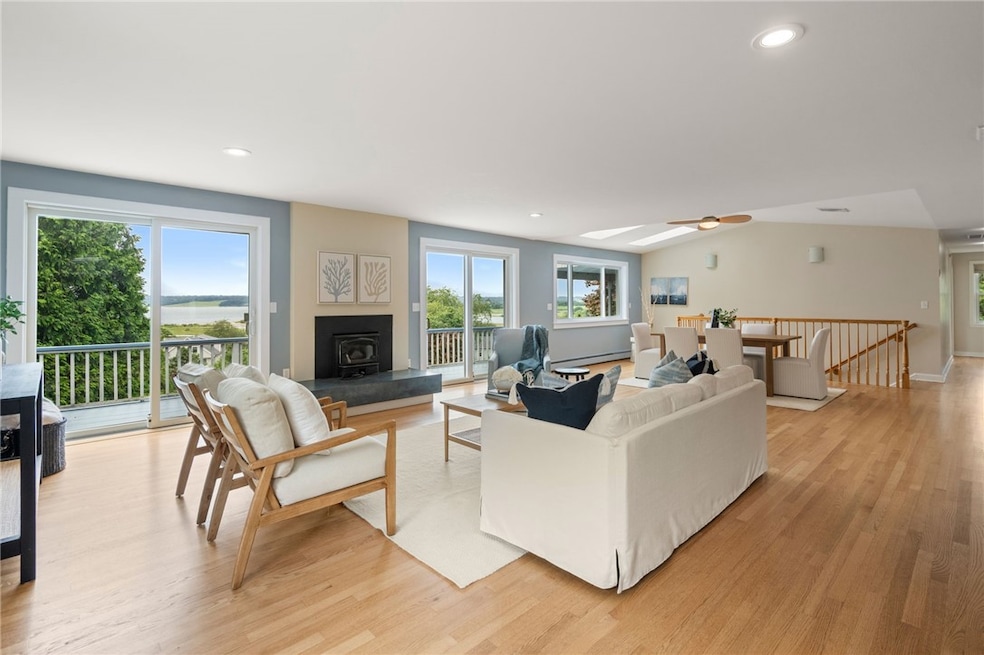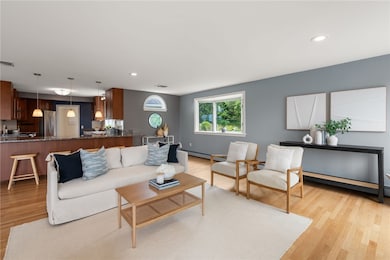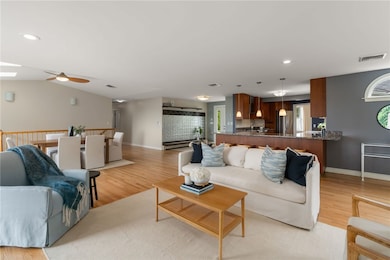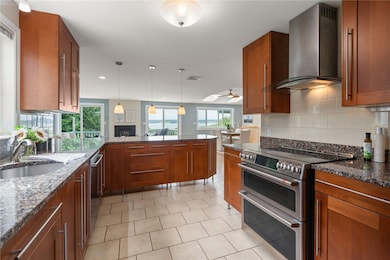55 W Main Rd Little Compton, RI 02837
Estimated payment $6,659/month
Highlights
- Water Views
- Media Room
- Wood Flooring
- Wilbur & McMahon School Rated A-
- Deck
- Mud Room
About This Home
Experience coastal New England living at its finest at 55 West Main Road your dream waterfront retreat in Little Compton's highly sought-after Compton Cliffs neighborhood. Set above Almy Creek with sweeping panoramic views of the Sakonnet River, this beautifully updated ranch offers the perfect blend of comfort, style, and modern coastal charm. The sun-filled open-concept floor plan features gleaming hardwood floors, a soothing coastal-inspired palette, and a cozy wood-burning fireplace. The updated kitchen includes stainless steel appliances, ample cabinetry, and a breakfast bar that flows effortlessly into the dining and living areas with sliding glass doors leading to the expansive west-facing deck. Enjoy stunning water views and unforgettable sunsets year-round. The main level offers two bedrooms and a full bath, including a tranquil primary bedroom with direct deck access. The finished walkout lower level provides a third bedroom, second full bath, workshop, and flexible living space ideal for a guest suite, office, or playroom. A one-car garage connects to a functional mudroom and laundry area for added convenience. Outside, enjoy terraced grounds with mature landscaping, perennial gardens, a storage shed, and a private outdoor shower. Perfectly positioned near beaches, nature trails, and coastal dining this move-in ready home captures the essence of relaxed luxury in Little Compton.
Home Details
Home Type
- Single Family
Est. Annual Taxes
- $4,018
Year Built
- Built in 1987
Parking
- 1 Car Attached Garage
Home Design
- Wood Siding
- Shingle Siding
- Concrete Perimeter Foundation
Interior Spaces
- 2-Story Property
- Wood Burning Fireplace
- Self Contained Fireplace Unit Or Insert
- Mud Room
- Family Room
- Media Room
- Home Office
- Game Room
- Workshop
- Utility Room
- Laundry Room
- Water Views
Kitchen
- Oven
- Range
- Dishwasher
Flooring
- Wood
- Ceramic Tile
Bedrooms and Bathrooms
- 3 Bedrooms
- 2 Full Bathrooms
Partially Finished Basement
- Basement Fills Entire Space Under The House
- Interior and Exterior Basement Entry
Utilities
- Forced Air Zoned Heating and Cooling System
- Heating System Uses Oil
- Baseboard Heating
- 200+ Amp Service
- Private Water Source
- Well
- Water Heater
- Septic Tank
Additional Features
- Deck
- 0.62 Acre Lot
Community Details
- Compton Cliffs Subdivision
Listing and Financial Details
- Tax Lot 63
- Assessor Parcel Number 55WESTMAINRDLCOM
Map
Home Values in the Area
Average Home Value in this Area
Tax History
| Year | Tax Paid | Tax Assessment Tax Assessment Total Assessment is a certain percentage of the fair market value that is determined by local assessors to be the total taxable value of land and additions on the property. | Land | Improvement |
|---|---|---|---|---|
| 2025 | $5,072 | $1,058,900 | $380,700 | $678,200 |
| 2024 | $4,019 | $791,100 | $242,800 | $548,300 |
| 2023 | $3,214 | $648,000 | $242,800 | $405,200 |
| 2022 | $2,783 | $568,000 | $242,800 | $325,200 |
| 2021 | $2,795 | $462,800 | $211,100 | $251,700 |
| 2020 | $2,772 | $462,800 | $211,100 | $251,700 |
| 2019 | $2,744 | $462,800 | $211,100 | $251,700 |
| 2018 | $2,818 | $472,900 | $220,700 | $252,200 |
| 2016 | $2,681 | $472,900 | $220,700 | $252,200 |
| 2015 | $2,757 | $479,500 | $218,100 | $261,400 |
| 2014 | $2,704 | $479,500 | $218,100 | $261,400 |
Property History
| Date | Event | Price | List to Sale | Price per Sq Ft | Prior Sale |
|---|---|---|---|---|---|
| 11/11/2025 11/11/25 | Price Changed | $1,199,900 | -2.4% | $424 / Sq Ft | |
| 10/26/2025 10/26/25 | For Sale | $1,229,900 | 0.0% | $435 / Sq Ft | |
| 10/25/2025 10/25/25 | Off Market | $1,229,900 | -- | -- | |
| 10/07/2025 10/07/25 | Price Changed | $1,229,900 | -1.6% | $435 / Sq Ft | |
| 07/21/2025 07/21/25 | For Sale | $1,249,900 | +17.4% | $442 / Sq Ft | |
| 05/10/2023 05/10/23 | Sold | $1,065,000 | -6.6% | $468 / Sq Ft | View Prior Sale |
| 05/04/2023 05/04/23 | Pending | -- | -- | -- | |
| 01/01/2023 01/01/23 | For Sale | $1,140,000 | -- | $501 / Sq Ft |
Purchase History
| Date | Type | Sale Price | Title Company |
|---|---|---|---|
| Warranty Deed | $1,065,000 | None Available | |
| Warranty Deed | $1,065,000 | None Available | |
| Deed | $546,500 | -- | |
| Warranty Deed | $258,000 | -- | |
| Deed | $546,500 | -- | |
| Warranty Deed | $258,000 | -- |
Mortgage History
| Date | Status | Loan Amount | Loan Type |
|---|---|---|---|
| Previous Owner | $236,000 | No Value Available | |
| Previous Owner | $168,000 | No Value Available | |
| Previous Owner | $125,000 | No Value Available |
Source: State-Wide MLS
MLS Number: 1390399
APN: LCOM-000001-000000-000063
- 155 Taylor Rd
- 62 Reposa Square
- 340 Old Mill Ln
- 117 Indian Ave
- 20 Indian Ave Unit 12
- 16 Clearview Ave Unit B
- 561 Indian Ave
- 3 Sylvania Rd Unit 3
- 3 Baldwin Rd
- 73 Bayside Ave
- 57 Randolph Way
- 16 South Dr
- 304 3rd Beach Rd
- 45 Ethel Dr
- 19 Ethel Dr
- 331 3rd Beach Rd
- 1994 E Main Rd
- 137 Prospect Ln
- 75 Buckwheat Ave
- 0 Buckwheat Ave







