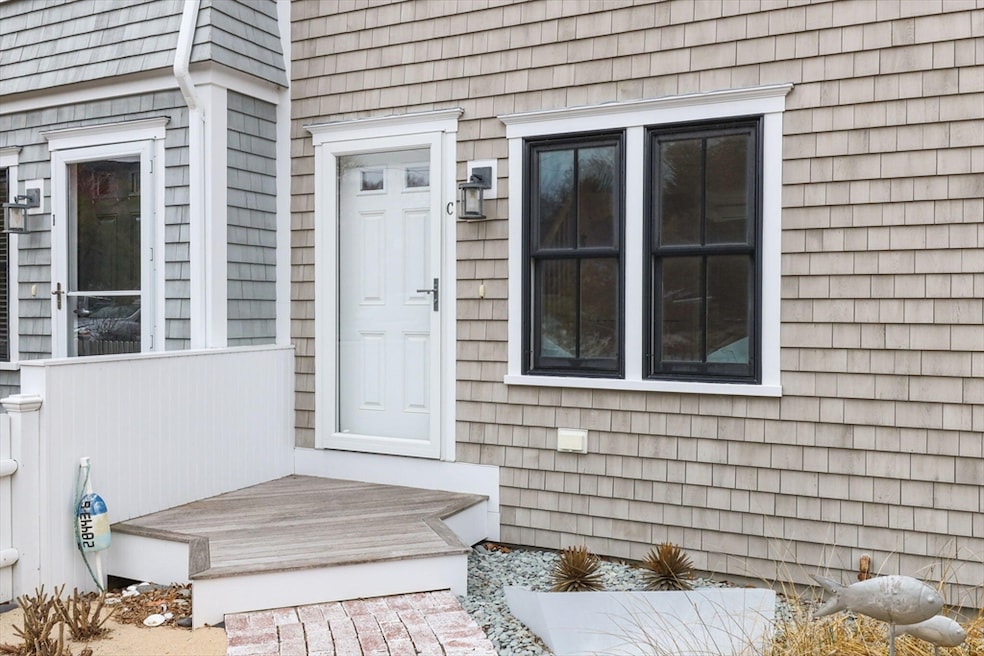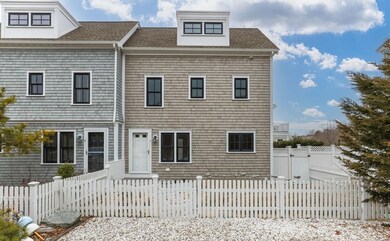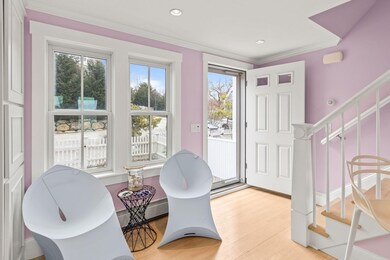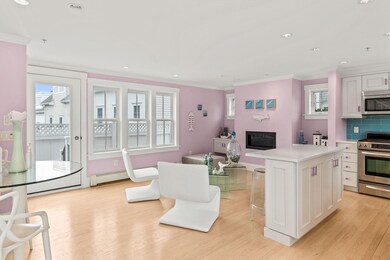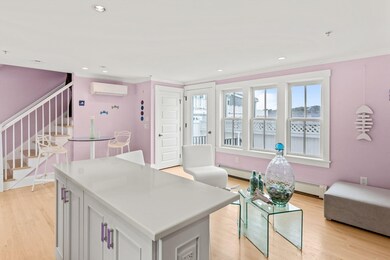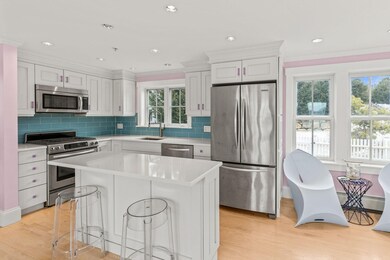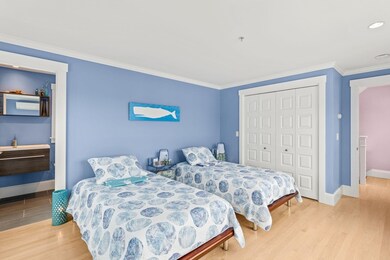
55 W Vine St Unit C Provincetown, MA 02657
Estimated payment $9,819/month
Highlights
- Open Floorplan
- Deck
- End Unit
- Custom Closet System
- Wood Flooring
- Solid Surface Countertops
About This Home
Tucked in Provincetown’s desirable West End, this end-unit townhome offers three levels of sunlit living plus a basement. Part of a well-maintained 3-unit association, it's close to Victor’s, the gym, Commercial Street, and the beach. The open main level features a sleek kitchen with stainless appliances and a central island, a cozy living room with a propane fireplace and built-ins, and access to a private, fenced patio. Upstairs is a bright primary suite with en suite bath, and a top-level guest suite with its own bath, large deck, and peaceful views. With AC, dual heat, side-by-side parking, and no rental history, this move-in ready home blends comfort, style, and potential. Seller welcomes offers with requests for buyer concessions.
Listing Agent
Mike Minore
Gibson Sotheby's International Realty Listed on: 03/25/2025

Townhouse Details
Home Type
- Townhome
Est. Annual Taxes
- $6,327
Year Built
- Built in 2014
Lot Details
- 7,591 Sq Ft Lot
- End Unit
HOA Fees
- $300 Monthly HOA Fees
Home Design
- Shingle Roof
Interior Spaces
- 1,200 Sq Ft Home
- 3-Story Property
- Open Floorplan
- Recessed Lighting
- Living Room with Fireplace
- Basement
Kitchen
- Range
- Microwave
- Dishwasher
- Kitchen Island
- Solid Surface Countertops
Flooring
- Wood
- Tile
Bedrooms and Bathrooms
- 2 Bedrooms
- Custom Closet System
- Walk-In Closet
Laundry
- Dryer
- Washer
Parking
- 2 Car Parking Spaces
- Off-Street Parking
- Assigned Parking
Outdoor Features
- Deck
- Patio
- Rain Gutters
Utilities
- Ductless Heating Or Cooling System
- Cooling System Mounted In Outer Wall Opening
- 3 Cooling Zones
- 3 Heating Zones
- Heating System Uses Natural Gas
- Baseboard Heating
Listing and Financial Details
- Assessor Parcel Number M:61 P:13 E:00C,4915500
Community Details
Overview
- Association fees include insurance, reserve funds
- 3 Units
Pet Policy
- Call for details about the types of pets allowed
Map
Home Values in the Area
Average Home Value in this Area
Tax History
| Year | Tax Paid | Tax Assessment Tax Assessment Total Assessment is a certain percentage of the fair market value that is determined by local assessors to be the total taxable value of land and additions on the property. | Land | Improvement |
|---|---|---|---|---|
| 2025 | $6,327 | $1,129,800 | $0 | $1,129,800 |
| 2024 | $6,014 | $1,077,700 | $0 | $1,077,700 |
| 2023 | $5,557 | $929,300 | $0 | $929,300 |
| 2022 | $5,871 | $881,600 | $0 | $881,600 |
| 2021 | $6,020 | $850,300 | $0 | $850,300 |
Property History
| Date | Event | Price | Change | Sq Ft Price |
|---|---|---|---|---|
| 07/14/2025 07/14/25 | Pending | -- | -- | -- |
| 06/15/2025 06/15/25 | Price Changed | $1,575,000 | -3.1% | $1,313 / Sq Ft |
| 03/24/2025 03/24/25 | For Sale | $1,625,000 | -- | $1,354 / Sq Ft |
Purchase History
| Date | Type | Sale Price | Title Company |
|---|---|---|---|
| Deed | $720,000 | -- |
Similar Homes in Provincetown, MA
Source: MLS Property Information Network (MLS PIN)
MLS Number: 73350114
APN: PROV M:6-1 P:13 E:00C
- 53 W Vine St Unit A
- 147 Bradford Street Extension Unit 1
- 143R Bradford Street Extension Unit 2
- 143 Bradford Street Extension Unit 2
- 125 Bradford Street Extension Unit 201
- 70 W Vine St
- 125 Bradford st Extension Unit 201
- 8 Meadow Rd Unit 4
- 44 Franklin St
- 15 Cottage St Unit 2
- 54 Commercial St Unit 3,4,5,6
- 74 Commercial St
- 44 Commercial St
- 4 Franklin St Unit 1
- 73 1/2 Commercial St Unit Neptune
- 75 Commercial St
- 30 Snows Ln
- 633 Commercial St Unit 4
- 145C Taylor Ave Unit C
- 15 Homer Ave
- 7 Avenue A
- 5 Priscilla Beach
- 16 Lopresti Rd
- 37 Cranberry Hwy Unit 22
- 28 Cochituate Rd
- 80 Cranberry Hwy Unit 9
- 3 Foxglove Dr
- 11 Charlemont Rd Unit WINTER
- 19 West Rd
- 359 Yankee Dr
- 124 Chilton Ln
- 113 Signal Hill Dr
- 873 Harwich Rd
- 25 Embassy Ln
- 25 Embassy St
- 77 Governor Bradford Rd Unit 2
