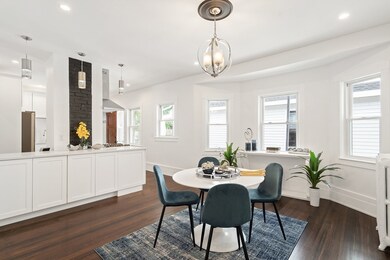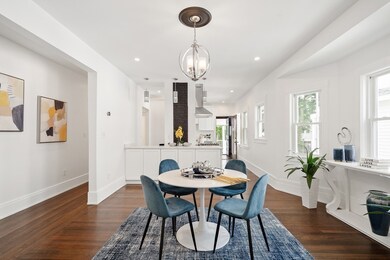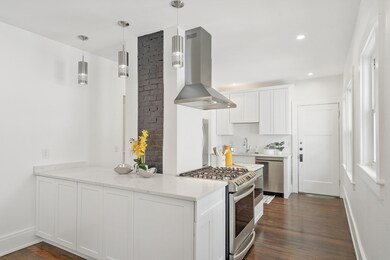
55 Walk Hill St Unit 2 Jamaica Plain, MA 02130
Jamaica Plain NeighborhoodHighlights
- Golf Course Community
- Deck
- Wood Flooring
- Open Floorplan
- Property is near public transit
- 3-minute walk to Parkman Playground
About This Home
As of August 2024This renovated condo, complete with new electrical system, windows, SS and beautifully restored HW floors throughout, beams with natural light and thoughtful finishes. The open floor plan effortlessly connects the living room, dining area, and kitchen, forming an inviting sanctuary for both social gatherings and daily relaxation. This condo offers three bedrooms and two bathrooms, meticulously renovated to perfection. It boasts two private outdoor areas, one right off the master ensuite. Need extra space? A generous storage area in the lower level ensures ample room for all your belongings. Situated in a location convenient for professionals commuting to the Longwood Medical Area, Boston, or Brookline. With easy access to transportation hubs, the city's vibrant energy is within reach. Yet, escape to tranquility is just as effortless. The serene beauty of the Arnold Arboretum is a mere 10-minute stroll away. Growth and prosperity awaits in this heavily invested in JP neighborhood.
Property Details
Home Type
- Condominium
Est. Annual Taxes
- $11,574
Year Built
- Built in 1910 | Remodeled
Lot Details
- Near Conservation Area
- Fenced Yard
- Security Fence
HOA Fees
- $150 Monthly HOA Fees
Home Design
- Frame Construction
Interior Spaces
- 1,250 Sq Ft Home
- 1-Story Property
- Open Floorplan
- Ceiling Fan
- Recessed Lighting
- Decorative Lighting
- Light Fixtures
- Basement
- Exterior Basement Entry
Kitchen
- Stove
- Range with Range Hood
- Microwave
- Dishwasher
- Kitchen Island
- Solid Surface Countertops
- Disposal
Flooring
- Wood
- Tile
Bedrooms and Bathrooms
- 3 Bedrooms
- Primary bedroom located on second floor
- 2 Full Bathrooms
Laundry
- Laundry on upper level
- Washer and Dryer
Outdoor Features
- Balcony
- Deck
Location
- Property is near public transit
- Property is near schools
Utilities
- No Cooling
- 1 Heating Zone
- Hot Water Heating System
- 100 Amp Service
Listing and Financial Details
- Assessor Parcel Number 1354043
Community Details
Overview
- Association fees include water, sewer, insurance
- 3 Units
Amenities
- Shops
- Coin Laundry
Recreation
- Golf Course Community
- Park
- Jogging Path
- Bike Trail
Pet Policy
- Call for details about the types of pets allowed
Similar Homes in the area
Home Values in the Area
Average Home Value in this Area
Property History
| Date | Event | Price | Change | Sq Ft Price |
|---|---|---|---|---|
| 06/22/2025 06/22/25 | For Rent | $3,475 | 0.0% | -- |
| 08/01/2024 08/01/24 | Sold | $689,000 | 0.0% | $551 / Sq Ft |
| 06/05/2024 06/05/24 | Pending | -- | -- | -- |
| 05/07/2024 05/07/24 | For Sale | $689,000 | 0.0% | $551 / Sq Ft |
| 04/29/2024 04/29/24 | Pending | -- | -- | -- |
| 04/25/2024 04/25/24 | For Sale | $689,000 | 0.0% | $551 / Sq Ft |
| 02/28/2017 02/28/17 | Rented | $2,450 | 0.0% | -- |
| 02/23/2017 02/23/17 | Under Contract | -- | -- | -- |
| 12/05/2016 12/05/16 | For Rent | $2,450 | -- | -- |
Tax History Compared to Growth
Agents Affiliated with this Home
-
Reid Zurlo

Seller's Agent in 2024
Reid Zurlo
Coldwell Banker Realty - Lexington
(781) 738-2980
4 in this area
17 Total Sales
-
Zack Harwood

Buyer's Agent in 2024
Zack Harwood
Berkshire Hathaway HomeServices Warren Residential
(508) 243-7477
6 in this area
256 Total Sales
-
Marc Waterfall
M
Seller's Agent in 2017
Marc Waterfall
Grove Property Group
(617) 206-3333
5 Total Sales
-
Eric Anderson
E
Buyer's Agent in 2017
Eric Anderson
Red Tree Real Estate
2 Total Sales
Map
Source: MLS Property Information Network (MLS PIN)
MLS Number: 73229032
- 53 Walk Hill St Unit 3
- 31 Rodman St
- 59 Wenham St
- 56 Wenham St Unit 1
- 65 Southbourne Rd
- 51 Southbourne Rd
- 2 Hillside Ave Unit 2
- 58 Weld Hill St Unit 2
- 11 Goodway Rd Unit 1
- 11 Goodway Rd Unit 2
- 173 Brookway Rd
- 6 Weld Hill St Unit 2
- 21 Delford St Unit 2
- 34 Colgate Rd Unit 3
- 37 Halliday St
- 27 Harrison St Unit C
- 620 South St
- 19 Harrison St Unit 1
- 602 Canterbury St Unit 8
- 602 Canterbury St Unit 9






