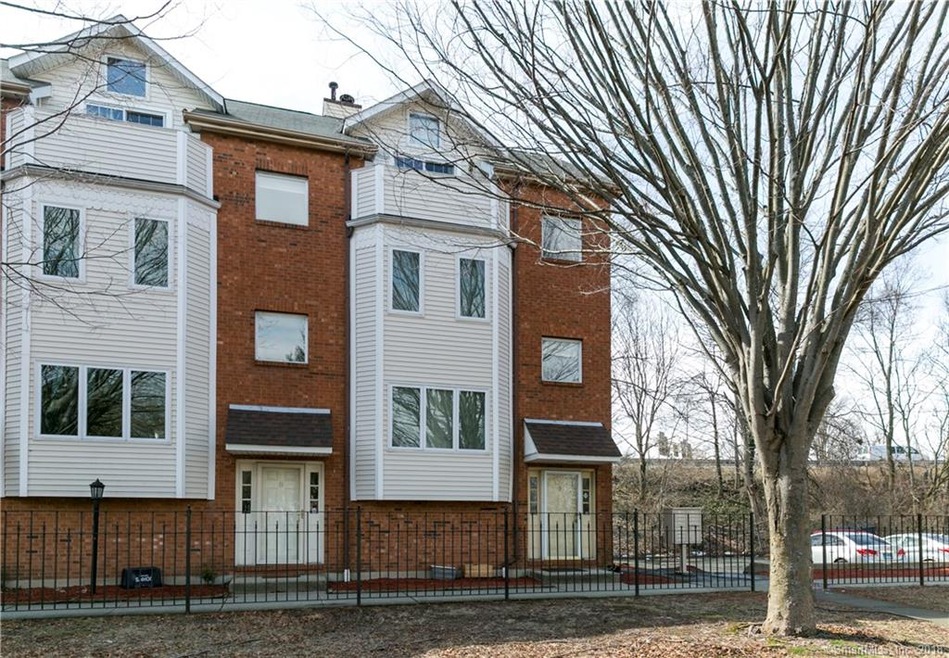
55 Walnut St Unit 9 New Haven, CT 06511
Highlights
- Finished Attic
- End Unit
- Property is near a bus stop
- 1 Fireplace
- 1 Car Detached Garage
- 2-minute walk to Jocelyn Square Park
About This Home
As of October 2021Rare opportunity to own a large tri level 3 bed, 2.5 bath condo overlooking Jocelyn Park only steps away from all the great gourmet markets, restaurants and boutiques that East Rock has to offer. This is a perfect condo for owner occupied or investment. The condo has 1604 sq ft of living space with attached one car garage. A private entrance leads to main level with great open layout living room & dining room. The condo has a fully appliance eat in kitchen. Second level of the condo features two medium sized bedrooms with full bath. Third floor features a huge master bedroom suite with large closets and private bath.
Last Agent to Sell the Property
Seabury Hill REALTORS License #REB.0795121 Listed on: 03/28/2018
Co-Listed By
Courtney Ciesla
Seabury Hill REALTORS
Property Details
Home Type
- Condominium
Est. Annual Taxes
- $1,646
Year Built
- Built in 1993
HOA Fees
- $600 Monthly HOA Fees
Parking
- 1 Car Detached Garage
Home Design
- Frame Construction
- Masonry Siding
- Vinyl Siding
Interior Spaces
- 1,604 Sq Ft Home
- 1 Fireplace
- Basement Fills Entire Space Under The House
- Finished Attic
Kitchen
- Oven or Range
- Dishwasher
Bedrooms and Bathrooms
- 3 Bedrooms
Laundry
- Laundry on upper level
- Dryer
- Washer
Schools
- East Rock Elementary School
- Wilbur Cross High School
Utilities
- Central Air
- Heating System Uses Natural Gas
- Cable TV Available
Additional Features
- End Unit
- Property is near a bus stop
Community Details
Overview
- 9 Units
- Humphrey Place Community
- Property managed by Unique Properties managem
Pet Policy
- Pets Allowed
Ownership History
Purchase Details
Home Financials for this Owner
Home Financials are based on the most recent Mortgage that was taken out on this home.Purchase Details
Home Financials for this Owner
Home Financials are based on the most recent Mortgage that was taken out on this home.Purchase Details
Home Financials for this Owner
Home Financials are based on the most recent Mortgage that was taken out on this home.Similar Homes in New Haven, CT
Home Values in the Area
Average Home Value in this Area
Purchase History
| Date | Type | Sale Price | Title Company |
|---|---|---|---|
| Warranty Deed | $113,000 | None Available | |
| Warranty Deed | $72,000 | -- | |
| Warranty Deed | $102,500 | -- |
Mortgage History
| Date | Status | Loan Amount | Loan Type |
|---|---|---|---|
| Previous Owner | $76,875 | No Value Available | |
| Previous Owner | $40,000 | No Value Available |
Property History
| Date | Event | Price | Change | Sq Ft Price |
|---|---|---|---|---|
| 10/08/2021 10/08/21 | Sold | $113,000 | -7.8% | $70 / Sq Ft |
| 09/25/2021 09/25/21 | Pending | -- | -- | -- |
| 09/23/2021 09/23/21 | Price Changed | $122,500 | -2.0% | $76 / Sq Ft |
| 08/23/2021 08/23/21 | For Sale | $125,000 | 0.0% | $78 / Sq Ft |
| 08/14/2021 08/14/21 | Pending | -- | -- | -- |
| 07/30/2021 07/30/21 | For Sale | $125,000 | +73.6% | $78 / Sq Ft |
| 06/01/2018 06/01/18 | Sold | $72,000 | -9.9% | $45 / Sq Ft |
| 04/20/2018 04/20/18 | Pending | -- | -- | -- |
| 04/10/2018 04/10/18 | Price Changed | $79,900 | -19.3% | $50 / Sq Ft |
| 03/28/2018 03/28/18 | For Sale | $99,000 | -- | $62 / Sq Ft |
Tax History Compared to Growth
Tax History
| Year | Tax Paid | Tax Assessment Tax Assessment Total Assessment is a certain percentage of the fair market value that is determined by local assessors to be the total taxable value of land and additions on the property. | Land | Improvement |
|---|---|---|---|---|
| 2025 | $2,976 | $75,530 | $0 | $75,530 |
| 2024 | $2,908 | $75,530 | $0 | $75,530 |
| 2023 | $2,810 | $75,530 | $0 | $75,530 |
| 2022 | $3,002 | $75,530 | $0 | $75,530 |
| 2021 | $1,868 | $42,560 | $0 | $42,560 |
| 2020 | $1,868 | $42,560 | $0 | $42,560 |
| 2019 | $1,829 | $42,560 | $0 | $42,560 |
| 2018 | $1,829 | $42,560 | $0 | $42,560 |
| 2017 | $1,646 | $42,560 | $0 | $42,560 |
| 2016 | $1,882 | $45,290 | $0 | $45,290 |
| 2015 | $1,882 | $45,290 | $0 | $45,290 |
| 2014 | -- | $45,290 | $0 | $45,290 |
Agents Affiliated with this Home
-

Seller's Agent in 2021
Linda Bohne
Property Advisors Realty
(203) 715-5518
68 Total Sales
-

Buyer's Agent in 2021
Laura Almeyda
Huntsman,Meade & Partners Comp
(312) 856-2056
119 Total Sales
-

Seller's Agent in 2018
Jack Hill
Seabury Hill REALTORS
(203) 675-3942
459 Total Sales
-
C
Seller Co-Listing Agent in 2018
Courtney Ciesla
Seabury Hill REALTORS
Map
Source: SmartMLS
MLS Number: 170061701
APN: NHVN-000199-000598-000209
- 44 Clark St
- 128 Mill River St
- 20 Nash St
- 118 Edwards St
- 545 Orange St
- 104 Haven St
- 73 Main St
- 30 Trumbull St
- 75 Haven St
- 32 Trumbull St
- 817 Grand Ave Unit 202
- 73 Haven St
- 192 Bishop St
- 30 Monroe St
- 119 Foster St
- 95 Audubon St Unit 222 aka 24
- 295 Lloyd St
- 287 Lloyd St
- 354 Blatchley Ave
- 335 Saint John St
