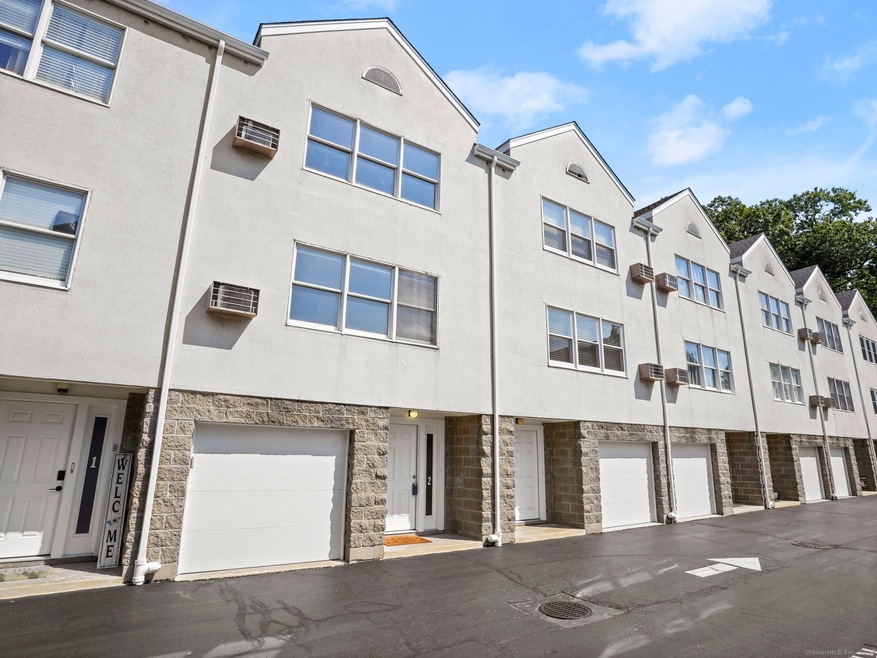
55 Woodland Place Unit 2 Stamford, CT 06902
Harbor Point NeighborhoodHighlights
- Property is near public transit
- Home Security System
- Public Transportation
- Attic
About This Home
As of July 2024STAMFORD! This fabulous 3-level townhouse is a spacious and well-designed home with several desirable features. . Enjoy all that Harbor Point has to offer and only steps to Kosciuszko Park, the main floor of the townhouse features a living room, a formal dining room, with oak hardwood floors throughout, creating an open and inviting space for entertaining and everyday living. There is also a partial bath on the main floor for added convenience. Upstairs, you will find the primary bedroom, which offers a comfortable and private retreat. The primary bedroom includes closets with custom organizers, providing ample storage space for your belongings. There is also a second bedroom on the upper level, along with a full bath for the residents' use. Additionally, the townhouse has a pull-down staircase that leads to the attic, which can be for additional storage. The lower level of the townhouse features a den with a walkout to a small rear yard, offering a cozy space for relaxation and outdoor enjoyment. There is also a laundry room on the lower level, Move Right In! It includes an attached one-car garage, providing convenient parking, as well as two additional reserve parking spots for guests or extra vehicles! Do Not Miss!
Last Agent to Sell the Property
Coldwell Banker Realty License #REB.0755017 Listed on: 06/13/2024

Property Details
Home Type
- Condominium
Est. Annual Taxes
- $5,127
Year Built
- Built in 1986
HOA Fees
- $300 Monthly HOA Fees
Parking
- 1 Car Garage
Home Design
- Frame Construction
- Stone Siding
- Stucco Exterior
Interior Spaces
- 1,394 Sq Ft Home
- Pull Down Stairs to Attic
- Home Security System
Kitchen
- Electric Range
- Microwave
- Dishwasher
Bedrooms and Bathrooms
- 2 Bedrooms
Laundry
- Laundry on lower level
- Dryer
- Washer
Location
- Property is near public transit
- Property is near shops
Utilities
- Cooling System Mounted In Outer Wall Opening
- Electric Water Heater
- Cable TV Available
Listing and Financial Details
- Assessor Parcel Number 346760
Community Details
Overview
- Association fees include grounds maintenance, snow removal, water, sewer, insurance
- 8 Units
Amenities
- Public Transportation
Pet Policy
- Pets Allowed
Similar Homes in Stamford, CT
Home Values in the Area
Average Home Value in this Area
Property History
| Date | Event | Price | Change | Sq Ft Price |
|---|---|---|---|---|
| 07/29/2024 07/29/24 | Sold | $405,000 | 0.0% | $291 / Sq Ft |
| 06/13/2024 06/13/24 | For Sale | $405,000 | +47.3% | $291 / Sq Ft |
| 07/12/2019 07/12/19 | Sold | $275,000 | +10.0% | $197 / Sq Ft |
| 05/14/2019 05/14/19 | Pending | -- | -- | -- |
| 05/02/2019 05/02/19 | For Sale | $250,000 | +25.0% | $179 / Sq Ft |
| 03/14/2014 03/14/14 | Sold | $200,000 | -23.0% | $104 / Sq Ft |
| 02/12/2014 02/12/14 | Pending | -- | -- | -- |
| 08/27/2012 08/27/12 | For Sale | $259,900 | -- | $135 / Sq Ft |
Tax History Compared to Growth
Agents Affiliated with this Home
-
Peter Rosato

Seller's Agent in 2024
Peter Rosato
Coldwell Banker Realty
(203) 324-5300
1 in this area
170 Total Sales
-
Juan Garcia

Buyer's Agent in 2024
Juan Garcia
Sunbelt Sales & Development
(914) 262-1340
3 in this area
153 Total Sales
-
Aimee Sciglimpaglia

Seller's Agent in 2019
Aimee Sciglimpaglia
Keller Williams Prestige Prop.
(203) 984-5365
52 Total Sales
-
Kristen Copeland Goormastic

Buyer's Agent in 2019
Kristen Copeland Goormastic
William Raveis Real Estate
(203) 644-6795
38 Total Sales
-
Teasha Bivins

Seller's Agent in 2014
Teasha Bivins
Coldwell Banker Bivins Realty
(203) 556-5424
4 Total Sales
Map
Source: SmartMLS
MLS Number: 24025095
APN: STAM 003-9558
- 43 Harbor Dr Unit 104
- 43 Mohegan Ave
- 88 Southfield Ave Unit 202
- 1249 Shippan Ave
- 281 Greenwich Ave
- 35 Southfield Ave
- 142 Downs Ave
- 73 Rippowam Rd
- 23 Hanover St
- 47 Ralsey Rd
- 18 Brown Ave Unit 34
- 61 Clinton Ave Unit 2
- 25 Sagamore Rd
- 37 Greenwich Ave Unit 1-2
- 30 Woolsey Rd
- 9 Waverly Place
- 95 Frederick St
- 270 W Main St
- 158 Davenport Dr
- 127 Greyrock Place Unit 1401
