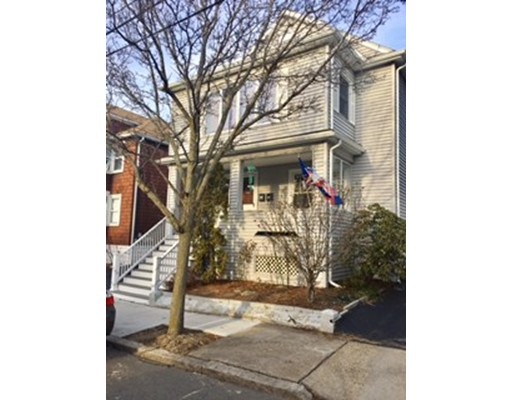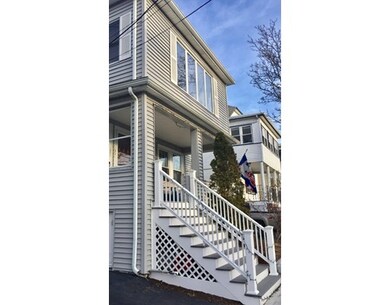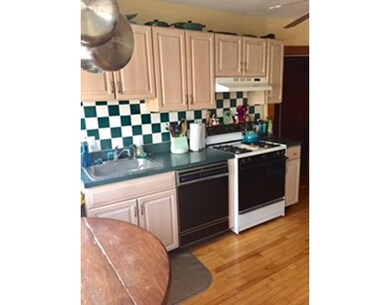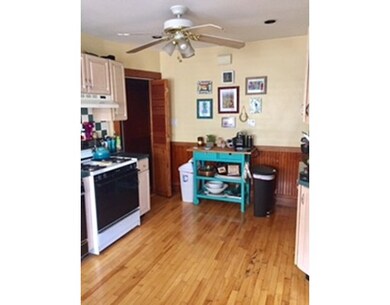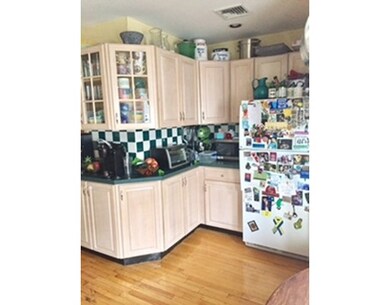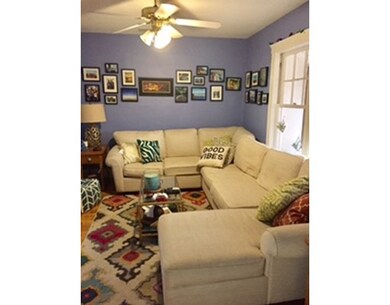
55 Woods Ave Somerville, MA 02144
West Somerville NeighborhoodEstimated Value: $1,061,000 - $1,410,563
About This Home
As of April 2017Back on the Market! THIS WON'T LAST! Very well maintained two family located 1.3 miles away from Davis square! Great investment property! Both units almost identical. BRAND NEW central a/c unit. BRAND NEW water heater for one unit and the other with plenty of life to give. Both units have their own washer and dryer. Top unit has bonus sunrooms front and back. Owners have replaced front steps and rails. Potential for finished attic. And just wait until spring time! Over the past several years they have hired an organic gardener to take care of the peach trees, cherry trees, and roses. Great outside entertaining space with a nice big deck. Close to shopping, restaurants, and all of the action! Green line extension has been recently approved to extend into Somerville!!
Property Details
Home Type
Multi-Family
Est. Annual Taxes
$12,213
Year Built
1920
Lot Details
0
Listing Details
- Lot Description: Paved Drive, Fenced/Enclosed, Level
- Property Type: Multi-family
- Other Agent: 2.00
- Lead Paint: Unknown
- Year Round: Yes
- Special Features: None
- Property Sub Type: MultiFamily
- Year Built: 1920
Interior Features
- Has Basement: Yes
- Number of Rooms: 12
- Amenities: Public Transportation, Shopping, Park, Walk/Jog Trails, Medical Facility, Bike Path, Highway Access, House of Worship, Public School, University
- Flooring: Hardwood
- Basement: Full, Concrete Floor
- Total Levels: 2
Exterior Features
- Roof: Radiant Roof Barriers
- Construction: Frame
- Exterior: Vinyl
- Exterior Features: Porch, Porch - Enclosed, Deck - Wood, Fenced Yard, Garden Area
- Foundation: Concrete Block
Garage/Parking
- Parking: Off-Street, Paved Driveway
- Parking Spaces: 2
Utilities
- Cooling Zones: 2
- Heat Zones: 2
- Hot Water: Tank
- Utility Connections: for Gas Range, for Gas Oven, for Electric Dryer, Washer Hookup
- Sewer: City/Town Sewer
- Water: City/Town Water
Condo/Co-op/Association
- Total Units: 2
Lot Info
- Assessor Parcel Number: M:3 B:C L:42
- Zoning: RA
Multi Family
- Cooling Units: 2
- Foundation: 000
- Heat Units: 2
- Total Bedrooms: 4
- Total Floors: 3
- Total Full Baths: 3
- Total Levels: 2
- Total Rms: 12
- Total Rent_1: 3600
Ownership History
Purchase Details
Purchase Details
Home Financials for this Owner
Home Financials are based on the most recent Mortgage that was taken out on this home.Purchase Details
Home Financials for this Owner
Home Financials are based on the most recent Mortgage that was taken out on this home.Purchase Details
Home Financials for this Owner
Home Financials are based on the most recent Mortgage that was taken out on this home.Similar Homes in the area
Home Values in the Area
Average Home Value in this Area
Purchase History
| Date | Buyer | Sale Price | Title Company |
|---|---|---|---|
| Fa Properties Llc | -- | -- | |
| Amato Frank C | -- | -- | |
| Kta Construction Llc | $800,000 | -- | |
| Ainsworth Rebecca | $532,900 | -- |
Mortgage History
| Date | Status | Borrower | Loan Amount |
|---|---|---|---|
| Previous Owner | Amato Frank C | $795,000 | |
| Previous Owner | Kta Construction Llc | $895,000 | |
| Previous Owner | Bonenfant Rebecca | $412,800 | |
| Previous Owner | Ainsworth Rebecca | $426,320 |
Property History
| Date | Event | Price | Change | Sq Ft Price |
|---|---|---|---|---|
| 04/06/2017 04/06/17 | Sold | $800,000 | +0.1% | $316 / Sq Ft |
| 02/14/2017 02/14/17 | Pending | -- | -- | -- |
| 02/09/2017 02/09/17 | For Sale | $799,000 | 0.0% | $315 / Sq Ft |
| 01/24/2017 01/24/17 | Pending | -- | -- | -- |
| 01/18/2017 01/18/17 | For Sale | $799,000 | -- | $315 / Sq Ft |
Tax History Compared to Growth
Tax History
| Year | Tax Paid | Tax Assessment Tax Assessment Total Assessment is a certain percentage of the fair market value that is determined by local assessors to be the total taxable value of land and additions on the property. | Land | Improvement |
|---|---|---|---|---|
| 2025 | $12,213 | $1,119,400 | $540,100 | $579,300 |
| 2024 | $11,456 | $1,089,000 | $540,100 | $548,900 |
| 2023 | $11,165 | $1,079,800 | $540,100 | $539,700 |
| 2022 | $10,267 | $1,008,500 | $514,400 | $494,100 |
| 2021 | $9,959 | $977,300 | $510,600 | $466,700 |
| 2020 | $9,771 | $968,400 | $510,900 | $457,500 |
| 2019 | $9,108 | $846,500 | $465,100 | $381,400 |
| 2018 | $8,889 | $785,900 | $422,800 | $363,100 |
| 2017 | $8,038 | $688,800 | $398,900 | $289,900 |
| 2016 | $8,300 | $662,400 | $356,300 | $306,100 |
| 2015 | $7,941 | $629,700 | $329,000 | $300,700 |
Agents Affiliated with this Home
-
Kristina Vamvouklis

Seller's Agent in 2017
Kristina Vamvouklis
J. Barrett & Company
(978) 922-3683
43 Total Sales
-
R
Buyer's Agent in 2017
Rose Lambias
Berkshire Hathaway HomeServices Commonwealth Real Estate
(617) 666-2121
Map
Source: MLS Property Information Network (MLS PIN)
MLS Number: 72109834
APN: SOME-000003-C000000-000042
- 31 Fairfax St
- 67 Gordon St
- 395 Alewife Brook Pkwy Unit PH E
- 136 -138 North St
- 48 High St Unit 48
- 86 Quincy St
- 14 High St Unit 2
- 12 Quincy St
- 107 Sunnyside Ave
- 16 Arizona Terrace Unit 6
- 509 Mystic Valley Pkwy
- 111 Hillsdale Rd
- 94 Conwell Ave Unit 1
- 94 Conwell Ave Unit 3
- 69 Conwell Ave
- 6 Gordon Rd
- 51 Curtis Ave
- 211 Arlington St
- 26 North St
- 34 Curtis Ave
- 55 Woods Ave
- 57 Woods Ave
- 51 Woods Ave Unit 51
- 53 Woods Ave Unit 53
- 51 Woods Ave Unit 53
- 51 Woods Ave
- 51 Woods Ave Unit 1
- 61 Woods Ave
- 59 Woods Ave
- 47 Woods Ave
- 63 Woods Ave
- 48 Gordon St
- 44 Gordon St
- 42 Gordon St
- 65 Woods Ave Unit 1
- 65 Woods Ave Unit 2
- 38 Gordon St Unit 2
- 38 Gordon St
- 40 Gordon St
- 50 Gordon St
