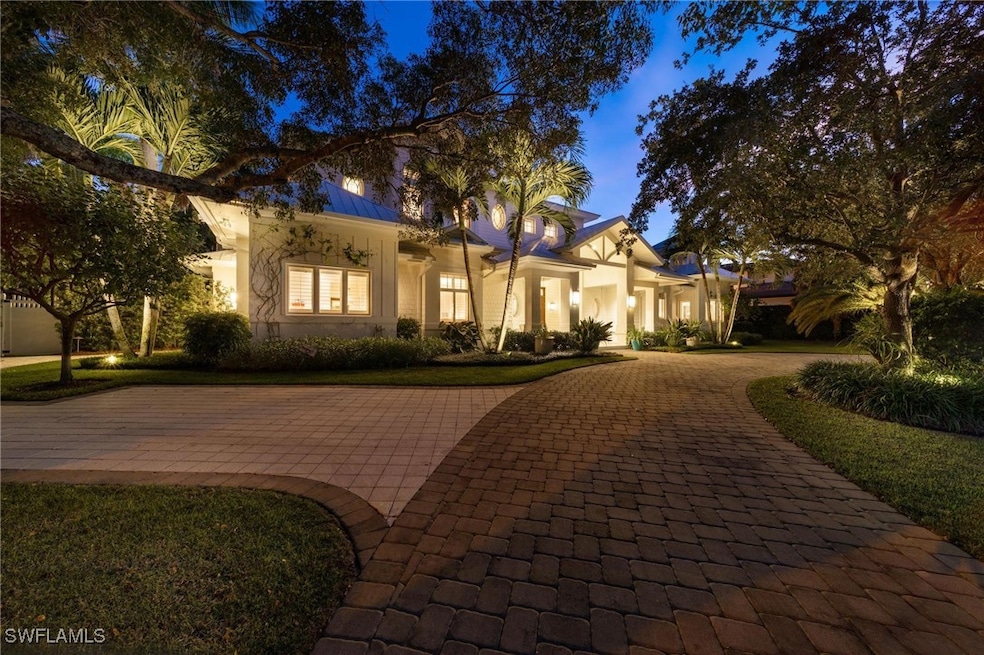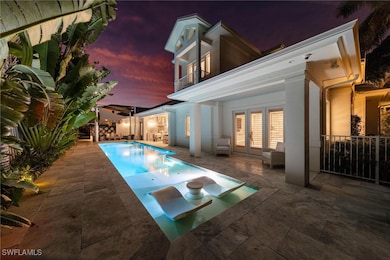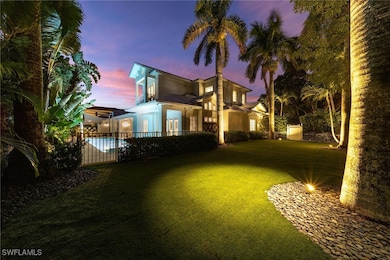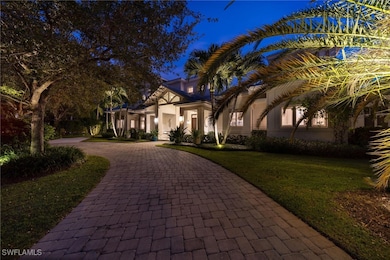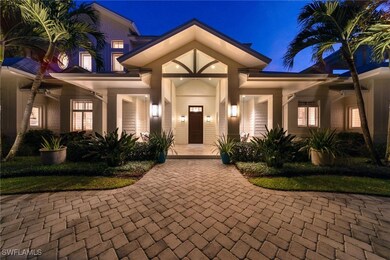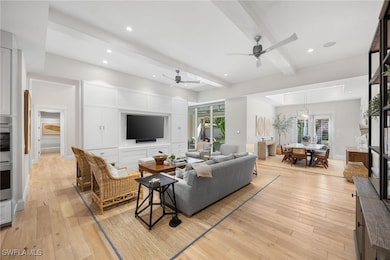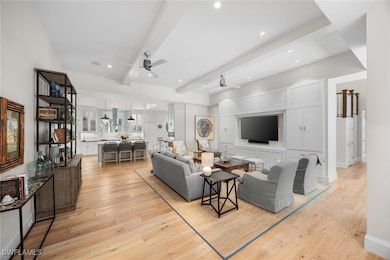550 4th Ave N Naples, FL 34102
Old Naples NeighborhoodEstimated payment $47,930/month
Highlights
- Heated In Ground Pool
- Wolf Appliances
- Outdoor Fireplace
- Lake Park Elementary School Rated A
- Maid or Guest Quarters
- Wood Flooring
About This Home
Just blocks from Naples’ famous sugar sand beaches and the charm of downtown, this elegant Olde Naples residence sits on an oversized southern exposure corner lot within the highly desirable X500 flood zone. This custom home combines timeless design, modern craftsmanship, and a premier location to deliver an exceptional living experience. The five bedroom, seven and a half bath residence features a climate controlled four car garage with alley access, a circle driveway, mature manicured landscaping, and an oversized front porch with two charming porch swings that create a warm and welcoming sense of arrival. Inside, the light filled foyer opens to a spacious great room with custom built-in cabinetry and expansive glass doors leading to the covered lanai. The outdoor living space is ideal for entertaining year round, with a gas fireplace, outdoor kitchen, and a heated pool with sun shelf surrounded by lush tropical landscaping, elegant landscape lighting, and a rarely available large fenced in artificial grass yard perfect for outdoor activities many can only dream of in Old Naples. At the heart of the home, the gourmet kitchen impresses with a large center island, paneled Sub-Zero refrigerator and freezer, Wolf gas cooktop, double wall ovens, wine chiller, beverage center, and walk-in pantry. A custom breakfast banquette and formal dining room framed by French doors create a seamless indoor outdoor flow, perfect for gatherings of any size. The first floor primary suite is a private retreat offering two walk-in closets, a morning bar, and a spa inspired bath with dual vanities, a soaking tub, and a glass enclosed shower with bench seating and multiple shower heads. Four additional ensuite bedrooms provide comfort and privacy, including a separate guest casita with private entrance, kitchenette, and custom seating area. Additional features include a study, a flex or exercise room with wet bar, a loft, and a laundry room with built-in cabinetry, sink, and dual stacked washer dryer sets. The elevated homesite provides a rare combination of a large yard and resort style pool, a unique feature in Olde Naples. Designer finishes throughout include wide plank wood flooring, custom millwork, detailed ceilings, plantation shutters, and abundant storage. This remarkable home offers the best of Naples living, style, sophistication, and location. A sanctuary of elegance, innovation, and effortless luxury designed for those who seek the extraordinary. A must see!
Listing Agent
John Paul Prebish
William Raveis Real Estate License #249521185 Listed on: 11/14/2025

Home Details
Home Type
- Single Family
Est. Annual Taxes
- $69,510
Year Built
- Built in 2016
Lot Details
- 0.38 Acre Lot
- Lot Dimensions are 150 x 110 x 150 x 110
- Property fronts an alley
- North Facing Home
- Fenced
- Sprinkler System
Parking
- 4 Car Attached Garage
- Garage Door Opener
- Circular Driveway
Home Design
- Wood Frame Construction
- Built-Up Roof
- Metal Roof
- Stucco
Interior Spaces
- 5,083 Sq Ft Home
- 2-Story Property
- Wet Bar
- Built-In Features
- Tray Ceiling
- High Ceiling
- Fireplace
- Plantation Shutters
- French Doors
- Entrance Foyer
- Great Room
- Family Room
- Combination Dining and Living Room
- Den
- Home Gym
Kitchen
- Eat-In Kitchen
- Walk-In Pantry
- Built-In Double Oven
- Gas Cooktop
- Microwave
- Freezer
- Dishwasher
- Wolf Appliances
- Kitchen Island
- Disposal
Flooring
- Wood
- Carpet
- Tile
Bedrooms and Bathrooms
- 5 Bedrooms
- Main Floor Bedroom
- Split Bedroom Floorplan
- Walk-In Closet
- Maid or Guest Quarters
- Dual Sinks
- Soaking Tub
- Separate Shower
Laundry
- Laundry Room
- Dryer
- Washer
- Laundry Tub
Pool
- Heated In Ground Pool
- Gas Heated Pool
- Saltwater Pool
- Outdoor Shower
- Outside Bathroom Access
Outdoor Features
- Balcony
- Outdoor Fireplace
- Outdoor Kitchen
Utilities
- Central Heating and Cooling System
- Cable TV Available
Community Details
- No Home Owners Association
- Olde Naples Subdivision
Listing and Financial Details
- Legal Lot and Block 10 / 24
- Assessor Parcel Number 14035760000
Map
Home Values in the Area
Average Home Value in this Area
Tax History
| Year | Tax Paid | Tax Assessment Tax Assessment Total Assessment is a certain percentage of the fair market value that is determined by local assessors to be the total taxable value of land and additions on the property. | Land | Improvement |
|---|---|---|---|---|
| 2025 | $68,024 | $7,718,076 | -- | -- |
| 2024 | $79,409 | $7,500,560 | $4,455,000 | $3,045,560 |
| 2023 | $79,409 | $8,173,486 | $0 | $0 |
| 2022 | $72,865 | $7,430,442 | $4,158,000 | $3,272,442 |
| 2021 | $54,431 | $5,342,566 | $0 | $0 |
| 2020 | $53,104 | $5,268,803 | $2,681,554 | $2,587,249 |
| 2019 | $44,698 | $3,704,295 | $0 | $0 |
| 2018 | $34,338 | $3,351,914 | $990,570 | $2,361,344 |
| 2017 | $36,327 | $3,481,788 | $0 | $0 |
| 2016 | $11,965 | $1,058,088 | $0 | $0 |
| 2015 | $10,510 | $961,898 | $0 | $0 |
| 2014 | $10,092 | $937,581 | $0 | $0 |
Property History
| Date | Event | Price | List to Sale | Price per Sq Ft | Prior Sale |
|---|---|---|---|---|---|
| 11/14/2025 11/14/25 | For Sale | $7,995,000 | +54.5% | $1,573 / Sq Ft | |
| 02/26/2021 02/26/21 | Sold | $5,175,000 | 0.0% | $1,018 / Sq Ft | View Prior Sale |
| 01/21/2021 01/21/21 | Pending | -- | -- | -- | |
| 01/15/2021 01/15/21 | For Sale | $5,175,000 | +36.7% | $1,018 / Sq Ft | |
| 05/16/2017 05/16/17 | Sold | $3,785,000 | -11.5% | $596 / Sq Ft | View Prior Sale |
| 04/18/2017 04/18/17 | Pending | -- | -- | -- | |
| 03/27/2017 03/27/17 | Price Changed | $4,274,999 | 0.0% | $673 / Sq Ft | |
| 11/28/2016 11/28/16 | For Sale | $4,275,000 | +357.2% | $673 / Sq Ft | |
| 05/31/2013 05/31/13 | Sold | $935,000 | 0.0% | $439 / Sq Ft | View Prior Sale |
| 05/01/2013 05/01/13 | Pending | -- | -- | -- | |
| 02/25/2013 02/25/13 | For Sale | $935,000 | -- | $439 / Sq Ft |
Purchase History
| Date | Type | Sale Price | Title Company |
|---|---|---|---|
| Warranty Deed | $5,175,000 | Accommodation | |
| Warranty Deed | $3,785,000 | Attorney | |
| Warranty Deed | $935,000 | Attorney | |
| Warranty Deed | $325,000 | -- |
Mortgage History
| Date | Status | Loan Amount | Loan Type |
|---|---|---|---|
| Previous Owner | $1,500,000 | Adjustable Rate Mortgage/ARM | |
| Previous Owner | $175,000 | No Value Available |
Source: Florida Gulf Coast Multiple Listing Service
MLS Number: 225078798
APN: 14035760000
- 420 Palm Cir E
- 550 3rd Ave N
- 500 3rd Ave N
- 642 6th Ave N
- 740 5th Ave N
- 380 5th Ave N
- 600 6th Ave N
- 465 8th St N
- 369 2nd Ave N
- 359 2nd Ave N
- 605 6th Ave N
- 431 1st Ave N
- 362 2nd Ave N
- 476 1st Ave N
- 618-628 8th St N
- 660 8th St N
- 299 1st Ave S
- 1111 Central Ave Unit 217
- 1111 Central Ave Unit 503
- 402 11th St N
