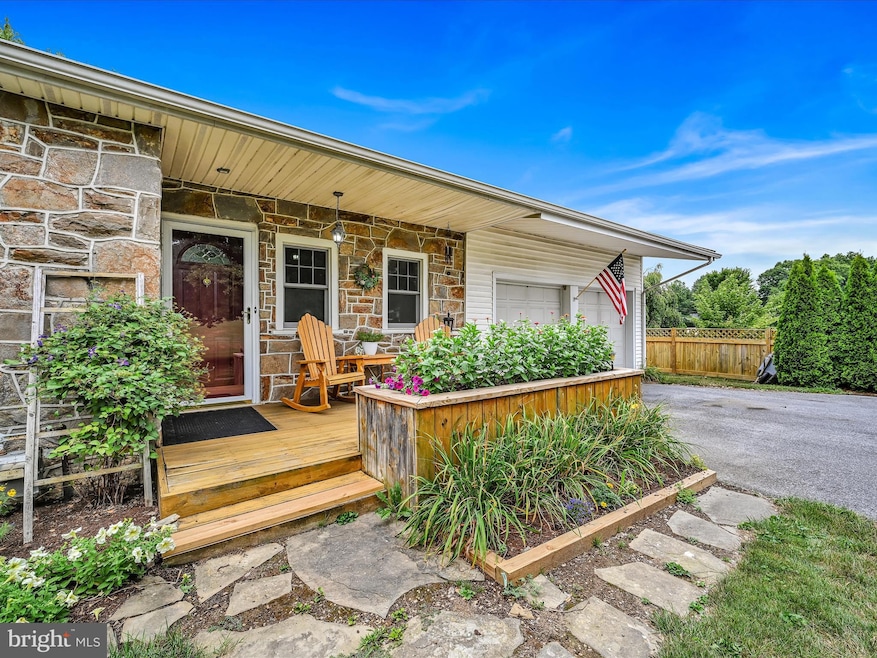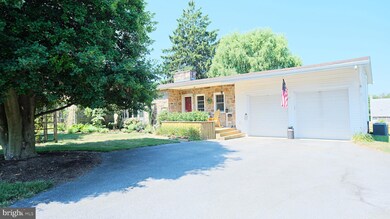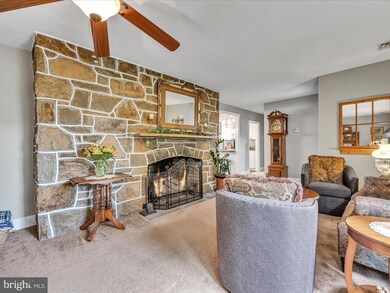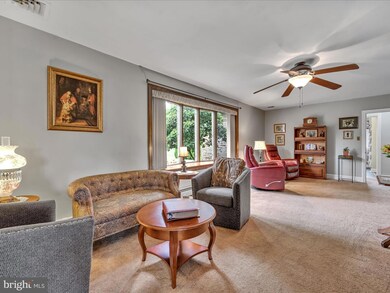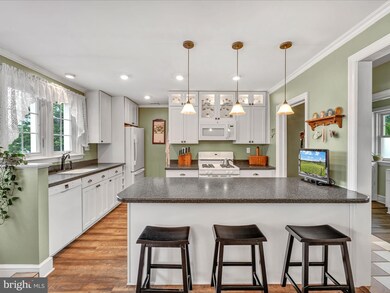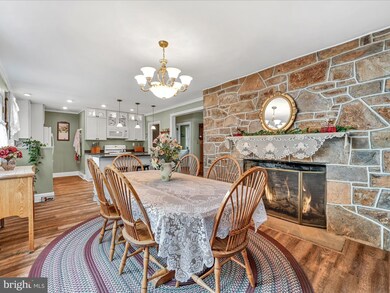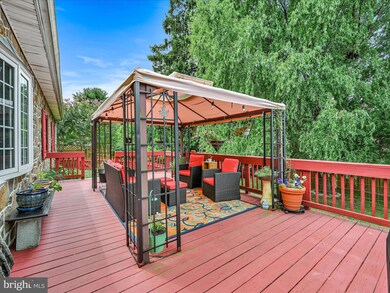
550 Abbeyville Rd Lancaster, PA 17603
Bausman NeighborhoodHighlights
- Rambler Architecture
- No HOA
- Tile or Brick Flooring
- 3 Fireplaces
- 2 Car Direct Access Garage
- Central Air
About This Home
As of September 2024Welcome to your dream home! Nestled on a spacious .37 -acre lot in the heart of Lancaster Township, this exquisite stone-built ranch home offers the perfect blend of comfort and elegance. Ideal for entertaining and enjoying life's simple pleasures, this property is a true gem.
Key Features:
*Picturesque Setting: Set on a generous .37 -acre lot, the home boasts beautiful landscaping, providing a serene and private retreat.
*Inviting Exterior: The stone construction exudes timeless charm and durability, making a stunning first impression.
*Entertainer's Delight: The open-concept layouts seamlessly connects the living, dining, and kitchen areas, perfect for hosting gatherings.
*Cozy Evenings: Imagine sipping lemonade on a warm summer night on your expansive back deck or front porch, creating memories that will last a lifetime.
*Warm and Inviting: Enjoy the warmth and ambiance of two fireplaces upstairs, adding a cozy touch to both the living room and dining room.
*Full Basement: The full basement adds incredible versatility, featuring a spacious rec room
with its own fireplace for game nights or movie marathons, as well as a large workshop for the hobbyist or DIY enthusiast.
*Comfortable Living: Three well-appointed bedrooms and two bathrooms offer ample space for relaxation and privacy.
*Modern Amenities: Enjoy the convenience of matching appliances, central air conditioning, and ample storage throughout.
*Prime Location: Situated in a peaceful neighborhood, yet close to schools, parks, shopping, and dining options, providing the perfect balance of tranquility and accessibility.
Don't miss the opportunity to make this charming stone-built ranch home yours. Whether you're hosting lively get-togethers or enjoying quiet moments with a refreshing drink, this home is designed to cater to all your needs. Schedule a tour today and experience the magic of Lancaster living!
Home Details
Home Type
- Single Family
Est. Annual Taxes
- $5,629
Year Built
- Built in 1949
Lot Details
- 0.37 Acre Lot
Parking
- 2 Car Direct Access Garage
- 2 Driveway Spaces
- Front Facing Garage
Home Design
- Rambler Architecture
- Block Foundation
- Asphalt Roof
- Stone Siding
Interior Spaces
- Property has 1 Level
- 3 Fireplaces
- Gas Fireplace
- Laundry on main level
Flooring
- Carpet
- Tile or Brick
- Luxury Vinyl Plank Tile
Bedrooms and Bathrooms
- 3 Main Level Bedrooms
Partially Finished Basement
- Basement Fills Entire Space Under The House
- Walk-Up Access
- Rear Basement Entry
Utilities
- Central Air
- Radiator
- Hot Water Baseboard Heater
- Natural Gas Water Heater
Community Details
- No Home Owners Association
Listing and Financial Details
- Assessor Parcel Number 340-75550-0-0000
Ownership History
Purchase Details
Home Financials for this Owner
Home Financials are based on the most recent Mortgage that was taken out on this home.Purchase Details
Similar Homes in Lancaster, PA
Home Values in the Area
Average Home Value in this Area
Purchase History
| Date | Type | Sale Price | Title Company |
|---|---|---|---|
| Special Warranty Deed | $385,000 | None Listed On Document | |
| Deed | $177,000 | None Available |
Mortgage History
| Date | Status | Loan Amount | Loan Type |
|---|---|---|---|
| Previous Owner | $25,000 | Credit Line Revolving | |
| Previous Owner | $7,100 | Stand Alone Second |
Property History
| Date | Event | Price | Change | Sq Ft Price |
|---|---|---|---|---|
| 09/27/2024 09/27/24 | Sold | $385,000 | 0.0% | $172 / Sq Ft |
| 07/21/2024 07/21/24 | Pending | -- | -- | -- |
| 07/19/2024 07/19/24 | For Sale | $385,000 | -- | $172 / Sq Ft |
Tax History Compared to Growth
Tax History
| Year | Tax Paid | Tax Assessment Tax Assessment Total Assessment is a certain percentage of the fair market value that is determined by local assessors to be the total taxable value of land and additions on the property. | Land | Improvement |
|---|---|---|---|---|
| 2024 | $5,629 | $195,200 | $53,300 | $141,900 |
| 2023 | $5,500 | $195,200 | $53,300 | $141,900 |
| 2022 | $5,172 | $195,200 | $53,300 | $141,900 |
| 2021 | $5,016 | $195,200 | $53,300 | $141,900 |
| 2020 | $5,016 | $195,200 | $53,300 | $141,900 |
| 2019 | $4,909 | $195,200 | $53,300 | $141,900 |
| 2018 | $3,726 | $195,200 | $53,300 | $141,900 |
| 2017 | $5,002 | $153,000 | $36,900 | $116,100 |
| 2016 | $4,910 | $153,000 | $36,900 | $116,100 |
| 2015 | $663 | $153,000 | $36,900 | $116,100 |
| 2014 | $3,655 | $153,000 | $36,900 | $116,100 |
Agents Affiliated with this Home
-
Ginnie Roberts

Seller's Agent in 2024
Ginnie Roberts
JPAR Action Realty
(800) 913-4326
1 in this area
32 Total Sales
-
Lizz Moore
L
Buyer's Agent in 2024
Lizz Moore
Keller Williams Elite
(215) 801-1242
1 in this area
49 Total Sales
Map
Source: Bright MLS
MLS Number: PALA2054206
APN: 340-75550-0-0000
- 518 Big Bend Rd
- 80 School House Rd
- 1402 Springside Dr
- 1510 Springside Dr
- 1324 Millersville Pike
- 0 Charlestown Rd Unit PALA2058994
- 102 Roselawn Ave
- 313 S President Ave
- 1304 Maple Ave
- 1188 Maple Ave
- 1233 Maple Ave
- 1221 Elm Ave
- 430 S West End Ave
- 195 Charles Rd
- 1205 Elm Ave
- 1704 Drummers Ln
- 222 Longwood Ct W
- 844 Prangley Ave
- 203 Greyfield Dr
- 327 S West End Ave
