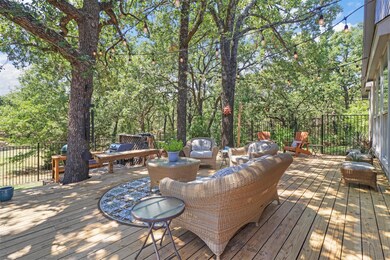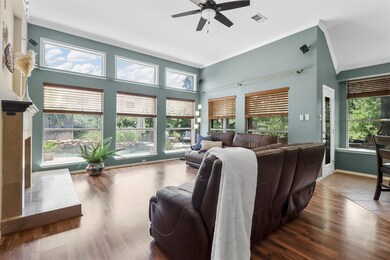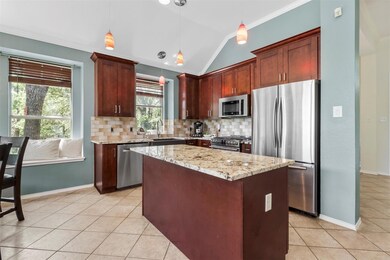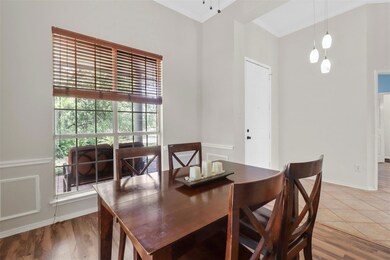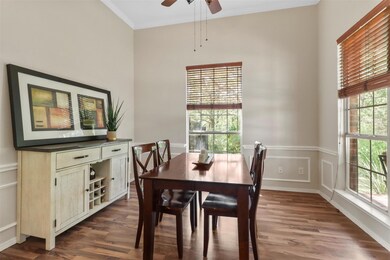
550 Briaroaks Dr Lake Dallas, TX 75065
Highlights
- In Ground Pool
- 0.35 Acre Lot
- Deck
- Home fronts a creek
- Open Floorplan
- Vaulted Ceiling
About This Home
As of September 2024PEACEFUL TREED BACKYARD OASIS on over a THIRD ACRE GREENBELT LOT nestled in a QUIET CUL-DE-SAC! This beautifully updated single-story boasts decorative lighting, art niches, crown molding, a cozy fireplace & tons of windows for natural light. Host in the remodeled kitchen featuring granite counters, upgraded cabinets, Frigidaire Professional stainless steel appliances, updated backsplash & a farmhouse sink, or pamper yourself in the renovated primary suite showcasing an oversized frameless walk-in shower, upgraded vanities, plantation shutters & a walk-in closet. The 4th bedroom also makes a great home office. Nature awaits you in the peaceful & private backyard offering a PebbleTec pool with a waterfall, huge wood deck with built-in bench seating, fire pit area, tons of mature trees & lush landscaping including low-maintenance zeroscape with drip irrigation. Recently replaced water heater, roof & carpet in back bedrooms. Community pool & playground *2.25% assumable VA loan!
Last Agent to Sell the Property
Berkshire HathawayHS PenFed TX Brokerage Phone: 972-899-5600 License #0484034 Listed on: 07/25/2024

Last Buyer's Agent
Rachael Purcell
OnDemand Realty License #0722463
Home Details
Home Type
- Single Family
Est. Annual Taxes
- $6,899
Year Built
- Built in 1999
Lot Details
- 0.35 Acre Lot
- Home fronts a creek
- Cul-De-Sac
- Aluminum or Metal Fence
- Water-Smart Landscaping
- Interior Lot
- Sprinkler System
- Many Trees
- Back Yard
HOA Fees
- $56 Monthly HOA Fees
Parking
- 2 Car Attached Garage
- Front Facing Garage
- Garage Door Opener
- Driveway
Home Design
- Traditional Architecture
- Brick Exterior Construction
- Slab Foundation
- Composition Roof
Interior Spaces
- 2,023 Sq Ft Home
- 1-Story Property
- Open Floorplan
- Built-In Features
- Vaulted Ceiling
- Ceiling Fan
- Fireplace With Gas Starter
- Window Treatments
- Family Room with Fireplace
Kitchen
- Eat-In Kitchen
- Gas Range
- Microwave
- Dishwasher
- Kitchen Island
- Granite Countertops
- Disposal
Flooring
- Carpet
- Ceramic Tile
Bedrooms and Bathrooms
- 4 Bedrooms
- Walk-In Closet
- 2 Full Bathrooms
- Low Flow Plumbing Fixtures
Laundry
- Laundry in Kitchen
- Washer and Electric Dryer Hookup
Eco-Friendly Details
- Energy-Efficient Appliances
Pool
- In Ground Pool
- Waterfall Pool Feature
Outdoor Features
- Deck
- Covered patio or porch
- Fire Pit
- Exterior Lighting
- Outdoor Grill
- Rain Gutters
Schools
- Shady Shores Elementary School
- Lake Dallas High School
Utilities
- Central Heating and Cooling System
- Heating System Uses Natural Gas
- Vented Exhaust Fan
- Gas Water Heater
- High Speed Internet
- Cable TV Available
Listing and Financial Details
- Legal Lot and Block 8 / F
- Assessor Parcel Number R201603
Community Details
Overview
- Association fees include all facilities, management
- Cma Management Association
- Jackson Ranch Lake Dallas Subdivision
- Greenbelt
Recreation
- Community Playground
- Community Pool
Ownership History
Purchase Details
Home Financials for this Owner
Home Financials are based on the most recent Mortgage that was taken out on this home.Purchase Details
Home Financials for this Owner
Home Financials are based on the most recent Mortgage that was taken out on this home.Purchase Details
Home Financials for this Owner
Home Financials are based on the most recent Mortgage that was taken out on this home.Purchase Details
Home Financials for this Owner
Home Financials are based on the most recent Mortgage that was taken out on this home.Purchase Details
Home Financials for this Owner
Home Financials are based on the most recent Mortgage that was taken out on this home.Similar Homes in the area
Home Values in the Area
Average Home Value in this Area
Purchase History
| Date | Type | Sale Price | Title Company |
|---|---|---|---|
| Deed | -- | Freedom Title | |
| Warranty Deed | -- | Old Republic Title | |
| Vendors Lien | -- | None Available | |
| Vendors Lien | -- | Title Resources | |
| Vendors Lien | -- | -- |
Mortgage History
| Date | Status | Loan Amount | Loan Type |
|---|---|---|---|
| Open | $409,500 | New Conventional | |
| Previous Owner | $181,971 | VA | |
| Previous Owner | $211,560 | New Conventional | |
| Previous Owner | $120,029 | New Conventional | |
| Previous Owner | $137,600 | Fannie Mae Freddie Mac | |
| Previous Owner | $131,500 | Purchase Money Mortgage | |
| Previous Owner | $124,760 | No Value Available | |
| Closed | $32,900 | No Value Available | |
| Closed | $25,800 | No Value Available |
Property History
| Date | Event | Price | Change | Sq Ft Price |
|---|---|---|---|---|
| 09/17/2024 09/17/24 | Sold | -- | -- | -- |
| 08/14/2024 08/14/24 | Pending | -- | -- | -- |
| 08/01/2024 08/01/24 | For Sale | $455,000 | -- | $225 / Sq Ft |
Tax History Compared to Growth
Tax History
| Year | Tax Paid | Tax Assessment Tax Assessment Total Assessment is a certain percentage of the fair market value that is determined by local assessors to be the total taxable value of land and additions on the property. | Land | Improvement |
|---|---|---|---|---|
| 2024 | $7,538 | $384,230 | $0 | $0 |
| 2023 | $4,465 | $349,300 | $95,285 | $335,239 |
| 2022 | $7,074 | $317,545 | $87,811 | $267,439 |
| 2021 | $6,978 | $288,677 | $65,391 | $223,286 |
| 2020 | $6,482 | $265,802 | $65,391 | $200,411 |
| 2019 | $6,596 | $257,912 | $65,391 | $192,521 |
| 2018 | $6,512 | $253,413 | $60,720 | $195,811 |
| 2017 | $5,959 | $230,375 | $60,720 | $180,438 |
| 2016 | $5,417 | $209,432 | $60,720 | $148,712 |
| 2015 | $4,697 | $204,192 | $60,720 | $143,472 |
| 2014 | $4,697 | $187,098 | $51,005 | $136,093 |
| 2013 | -- | $159,317 | $51,005 | $108,312 |
Agents Affiliated with this Home
-
Russell Rhodes

Seller's Agent in 2024
Russell Rhodes
Berkshire HathawayHS PenFed TX
(972) 349-5557
7 in this area
2,194 Total Sales
-
R
Buyer's Agent in 2024
Rachael Purcell
OnDemand Realty
1 in this area
110 Total Sales
Map
Source: North Texas Real Estate Information Systems (NTREIS)
MLS Number: 20684868
APN: R201603
- 313 Owen Oaks Dr
- 3209 Windridge Ln
- 529 Oak Crest
- 215 Addison St
- 505 Oak Lake
- 522 Ridgewood St
- 322 Georgian Oak Ct
- 203 Swisher Rd
- 201 Swisher Rd
- 2900 Windridge Ln
- 317 White Oak Dr
- 2806 Wandering Oak Dr
- 726 Texas Oak Trail
- 317 Plantation Oak Ave
- 317 Stately Oak Ln
- 328 Ashley Oak Ln
- 741 Oak Dale Ave
- 2602 Wandering Oak Dr
- 4408 Sunny Oak Ln
- 104 Northfield Cir


